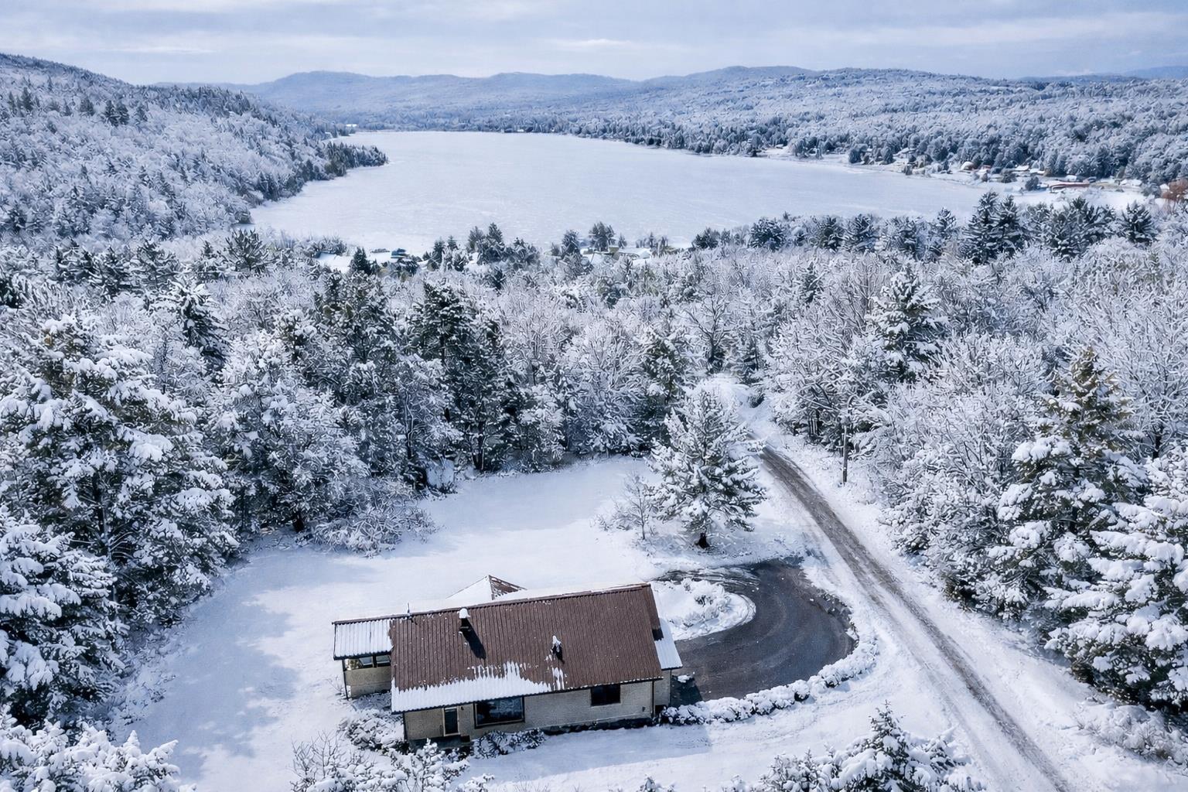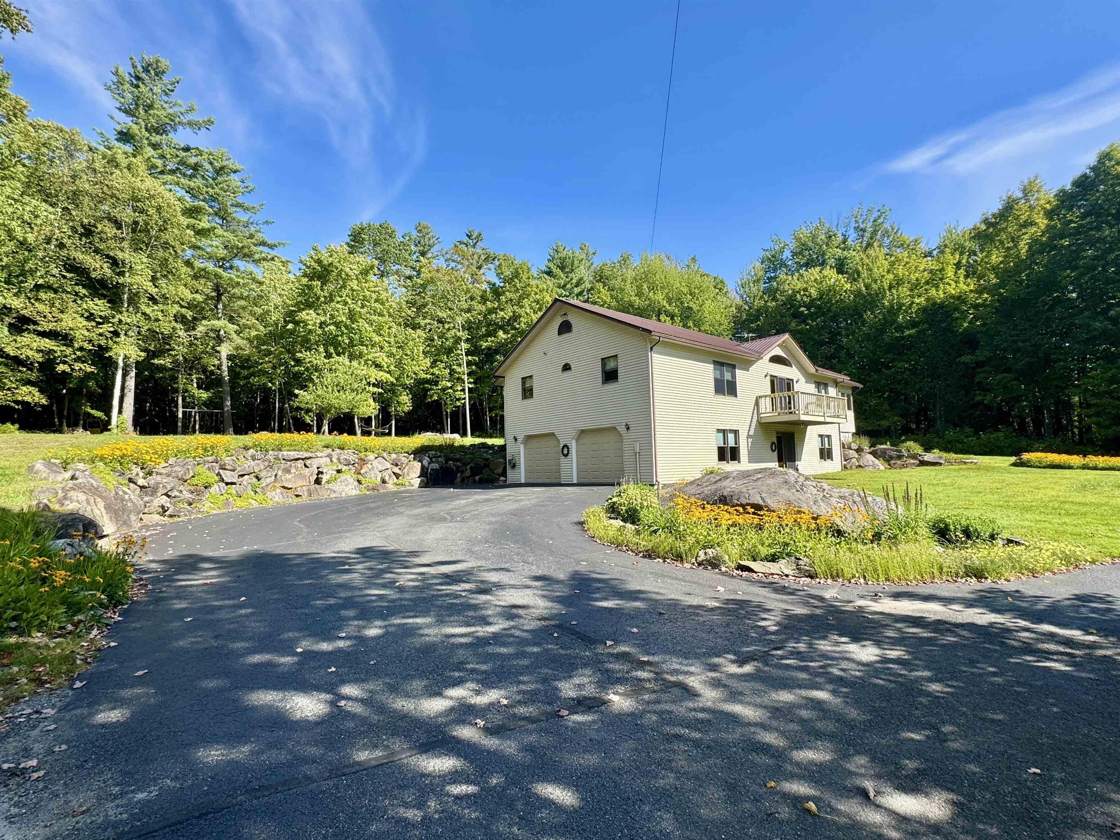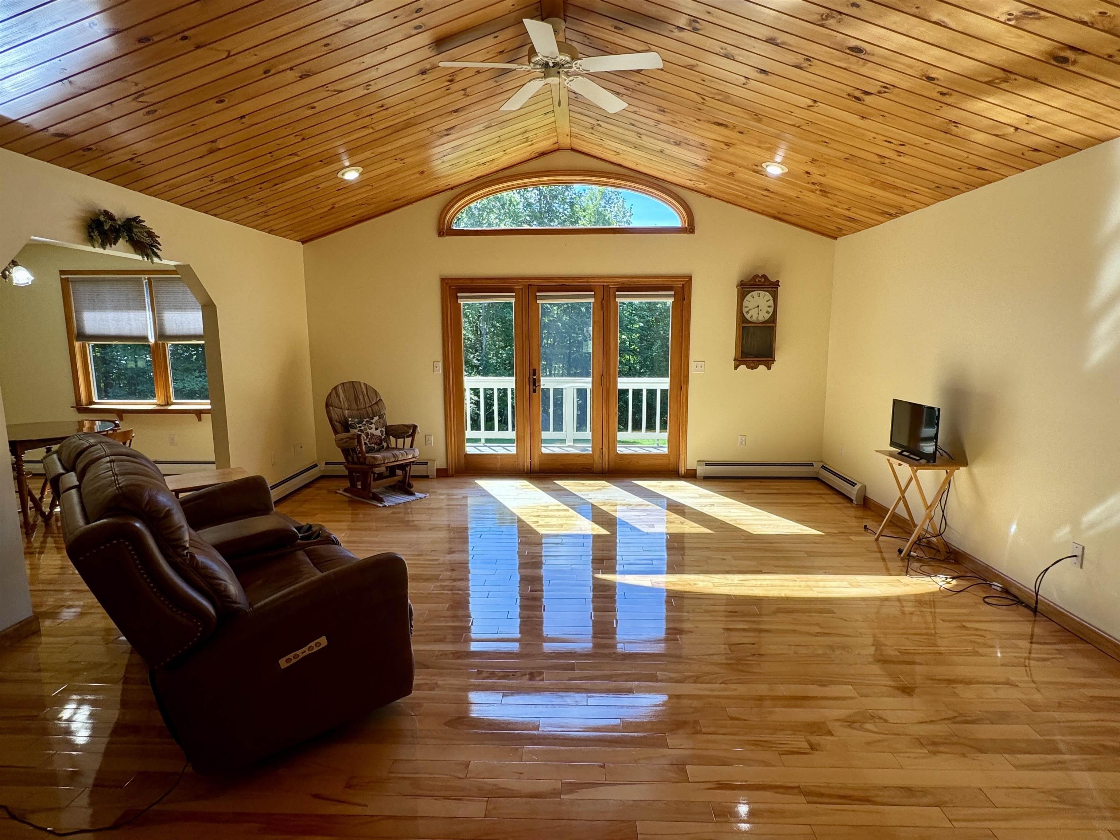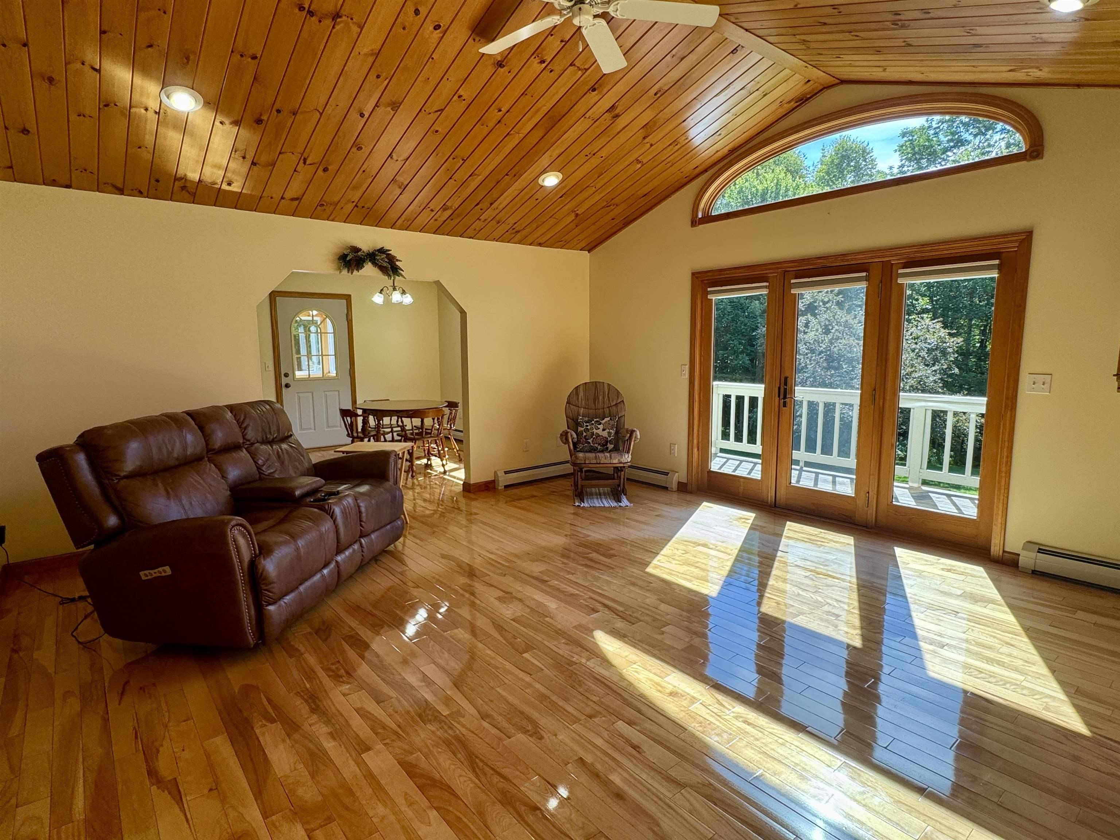Lake Homes Realty
1-866-525-3466170 sunrise avenue
Barton, VT 05822
$595,000
2 BEDS 2-Full BATHS
2,480 SQFT10.52 AC LOTResidential




Bedrooms 2
Total Baths 2
Full Baths 2
Square Feet 2480
Acreage 10.52
Status Active
MLS # 5058914
County VT-Orleans
More Info
Category Residential
Status Active
Square Feet 2480
Acreage 10.52
MLS # 5058914
County VT-Orleans
Listed By: Listing Agent Craig Crawford
Jim Campbell Real Estate
Meticulously maintained inside and out, this 2 bedroom, 2 bathroom home boasts tons of privacy with a spacious 10.52 acre lot offering potential for long range lake and mountain views! The first floor living space offers a beautiful living area with cathedral ceilings, large windows for natural light, pine ceilings, hardwood floors throughout and its own balcony. The kitchen/dining area offers plenty of space for entertaining and the 3-season sun-porch is ideal for relaxing. Rounding out the first floor is an additional bedroom with walk-in closet and the the primary bedroom offers its own en-suite and walk-in closet as well. Need additional living space? the fully finished lower level offers a large family room, plenty of space for storage and direct access to the 2-car (23'x26') garage. Additional features include metal roof, vinyl siding for easy year round maintenance, drilled well, paved drive with beautiful landscaping and a great location just minutes to all town amenities and Crystal Lake State Park. Take advantage of all this property has to offer!
Location not available
Exterior Features
- Construction Single Family
- Siding Wood Frame, Vinyl, Vinyl Siding
- Exterior Balcony
- Roof Architectural Shingle
- Garage Yes
- Garage Description Driveway, Garage
- Water Drilled Well
- Sewer Private Sewer, Septic Tank
- Lot Description Pasture, Lake View, Views, Wooded
Interior Features
- Appliances Dishwasher, Dryer, Microwave, Refrigerator, Washer, Exhaust Fan
- Heating Oil, Baseboard, Hot Water
- Cooling None
- Basement Partially Finished
- Living Area 2,480 SQFT
- Year Built 1998
- Stories Two
Neighborhood & Schools
- High School Lake Region Union High Sch
Financial Information
- Zoning Yes - Barton
Additional Services
Internet Service Providers
Listing Information
Listing Provided Courtesy of Jim Campbell Real Estate
| Copyright 2026 PrimeMLS, Inc. All rights reserved. This information is deemed reliable, but not guaranteed. The data relating to real estate displayed on this display comes in part from the IDX Program of PrimeMLS. The information being provided is for consumers’ personal, non-commercial use and may not be used for any purpose other than to identify prospective properties consumers may be interested in purchasing. Data last updated 02/16/2026. |
Listing data is current as of 02/16/2026.


 All information is deemed reliable but not guaranteed accurate. Such Information being provided is for consumers' personal, non-commercial use and may not be used for any purpose other than to identify prospective properties consumers may be interested in purchasing.
All information is deemed reliable but not guaranteed accurate. Such Information being provided is for consumers' personal, non-commercial use and may not be used for any purpose other than to identify prospective properties consumers may be interested in purchasing.