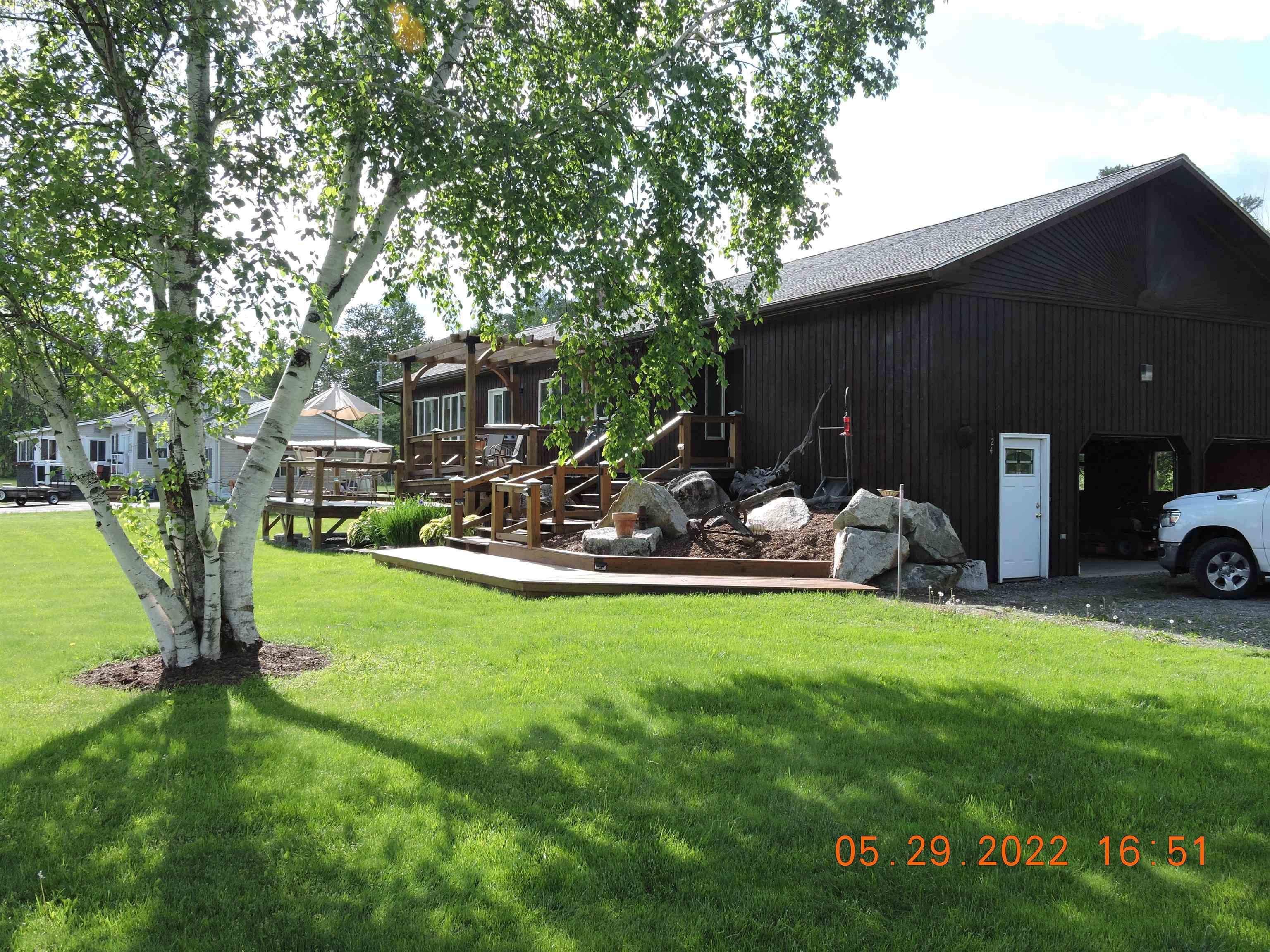124 lakefront lane
Barton, VT 05822
3 BEDS 2-Full BATHS
0.5 AC LOTResidential

Bedrooms 3
Total Baths 2
Full Baths 2
Acreage 0.5
Status Off Market
MLS # 5042142
County VT-Orleans
More Info
Category Residential
Status Off Market
Acreage 0.5
MLS # 5042142
County VT-Orleans
The best of both worlds, a year-round home with stunning views and deeded access to Crystal Lake without the premium price of lake living. Hike, fish, swim or do nothing at all … just enjoy Life on the lake! Near two great mountains, Jay Peak and Burke, Kingdom bike trails, Snowmobile in the winter and ride your ATV from the 2-bay garage, with plenty of golf courses for variety, everything is here in the Kingdom waiting for you. This easy to heat home with both radiant tile floor and passive solar gain keeps the 3 bedrooms and 2 baths comfortable all winter. 4th Bedroom / office and entertainment room it’s all here. This will make an outstanding primary home or a place to get away from work and enjoy your family and friends. Book your appointment today, come and take a look, be careful you may not want to leave.
Owner /Seller is a licensed Real Estate Agent.
Location not available
Exterior Features
- Construction Single Family
- Siding Batts Insulation, Cedar
- Exterior Deck, Garden, ROW to Water, Beach Access
- Roof Architectural Shingle
- Garage Yes
- Garage Description Parking Spaces 6+
- Water Metered, Public
- Sewer Metered, Public Sewer
- Lot Description Lake Access, Lake View, Level
Interior Features
- Appliances ENERGY STAR Qualified Dishwasher, Disposal, Microwave, Wall Oven, Refrigerator, ENERGY STAR Qualified Refrigerator, Washer, Water Heater off Boiler, Gas Dryer, Dual Fuel Stove, Dual Fuel Range
- Heating Oil, Wood, Baseboard, Hot Water, Zoned, Passive Solar, Radiant Floor
- Cooling None
- Basement Bulkhead, Daylight, Finished, Full, Insulated, Interior Access, Interior Stairs, Sump Pump
- Year Built 1989
- Stories One
Neighborhood & Schools
- Subdivision Shepard
- Elementary School Barton Academy & Graded School
- Middle School Barton Academy & Graded School
- High School Lake Region Union High Sch
Financial Information
- Zoning Residental
Listing Information
Properties displayed may be listed or sold by various participants in the MLS.


 All information is deemed reliable but not guaranteed accurate. Such Information being provided is for consumers' personal, non-commercial use and may not be used for any purpose other than to identify prospective properties consumers may be interested in purchasing.
All information is deemed reliable but not guaranteed accurate. Such Information being provided is for consumers' personal, non-commercial use and may not be used for any purpose other than to identify prospective properties consumers may be interested in purchasing.