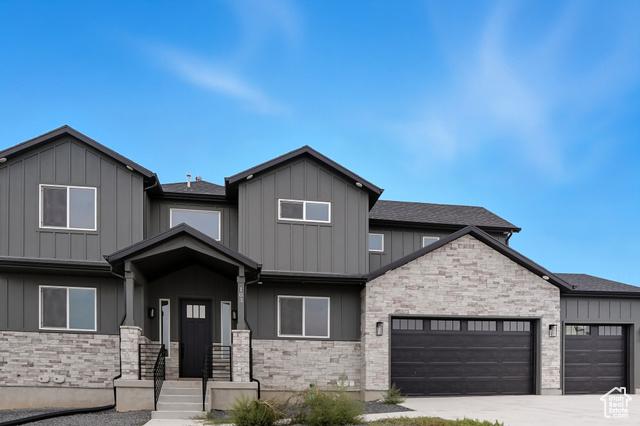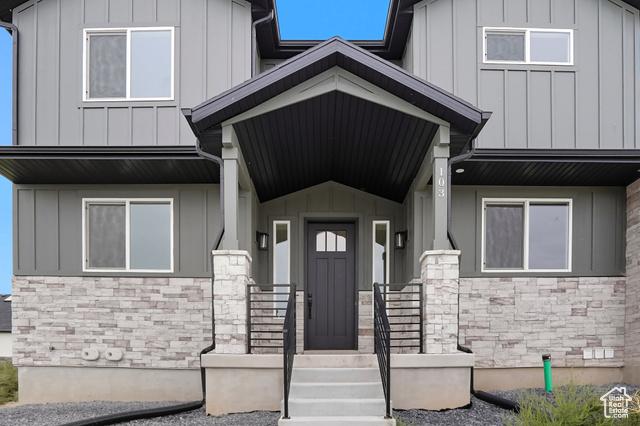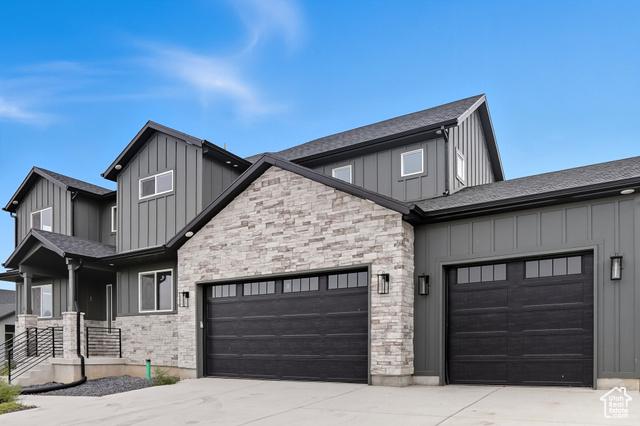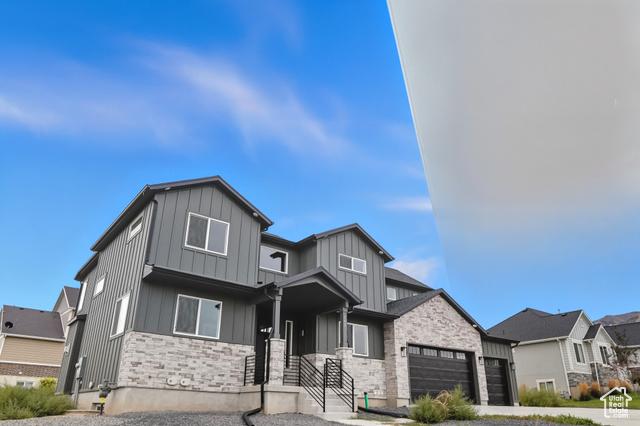Lake Homes Realty
1-866-525-3466103 e garibaldi way
Saratoga Springs, UT 84045
$1,250,000
6 BEDS 3.5 BATHS
4,472 SQFT0.23 AC LOTResidential - Single Family




Bedrooms 6
Total Baths 4
Full Baths 3
Square Feet 4472
Acreage 0.23
Status Active
MLS # 2112932
County Utah
More Info
Category Residential - Single Family
Status Active
Square Feet 4472
Acreage 0.23
MLS # 2112932
County Utah
Special Seller Financing 10% down payment at settlement and an additional installment of 10% down payment, equaling a total of 20% on a 6 year note possibly longer with a 5% interest rate. This stunning custom home offers views of Utah Lake and Valley mountain range. The property is located along the west edge of Utah Lake and with in minutes of Talons Cove golf course, restaurants, and grocery stores. A beautiful custom exterior with 3 car garage capabilities and a separate basement entrance. The fully finished basement includes its own private entrance, making it ideal for guests, rental income, or multi-generational living. On the main level you will enter into a tall ceiling overlook, office/den area, formal living room, and a beautiful custom kitchen, large pantry area, including an additional dining space with a tall 8' sliding door and a large amount of windows allowing sunlight, and a mudroom bench/hooks space entering from the garage. A great room with 20' ceiling height with a decorative wall including a fireplace. The upper level features the primary bedroom and deluxe bathroom with a large tile & glass separated shower and stand alone designer tub, walk in closet, and double sinks . 2 additional bedrooms, 1 additional bathroom, a beautiful laundry room with cabinets and sink. The upper level also offers 2 over look areas into the great room and front entrance, and custom exposed railing. The finished basement offers 3 additional bedrooms, 2 bathrooms, a living room area with a full kitchen, secondary laundry area, and cold storage. Please contact the agent for additional information or schedule a showing using Aligned Showings. Square footage figures are provided as a courtesy estimate only. Buyer is advised to obtain an independent measurement. Additional photos will be provided within the next day or so.
Location not available
Exterior Features
- Style Stories: 2
- Construction Single Family
- Siding Asphalt
- Exterior Basement Entrance, Double Pane Windows, Entry (Foyer), Porch: Open, Sliding Glass Doors, Walkout
- Roof Asphalt
- Garage Yes
- Garage Description 3
- Water Culinary
- Sewer Sewer: Connected, Sewer: Public
- Lot Description Curb & Gutter, Terrain: Grad Slope, View: Lake, View: Mountain
Interior Features
- Heating Forced Air, Gas: Central
- Cooling Central Air
- Basement Entrance,Full
- Living Area 4,472 SQFT
- Year Built 2024
Neighborhood & Schools
- Subdivision CATALINA BAY
- Elementary School Sage Hills
- Middle School Lake Mountain
- High School Westlake
Financial Information
- Parcel ID 65-618-0300
- Zoning RES
Additional Services
Internet Service Providers
Listing Information
Listing Provided Courtesy of Epique Inc
The data for this listing came from the Utah MLS.
Listing data is current as of 11/04/2025.


 All information is deemed reliable but not guaranteed accurate. Such Information being provided is for consumers' personal, non-commercial use and may not be used for any purpose other than to identify prospective properties consumers may be interested in purchasing.
All information is deemed reliable but not guaranteed accurate. Such Information being provided is for consumers' personal, non-commercial use and may not be used for any purpose other than to identify prospective properties consumers may be interested in purchasing.