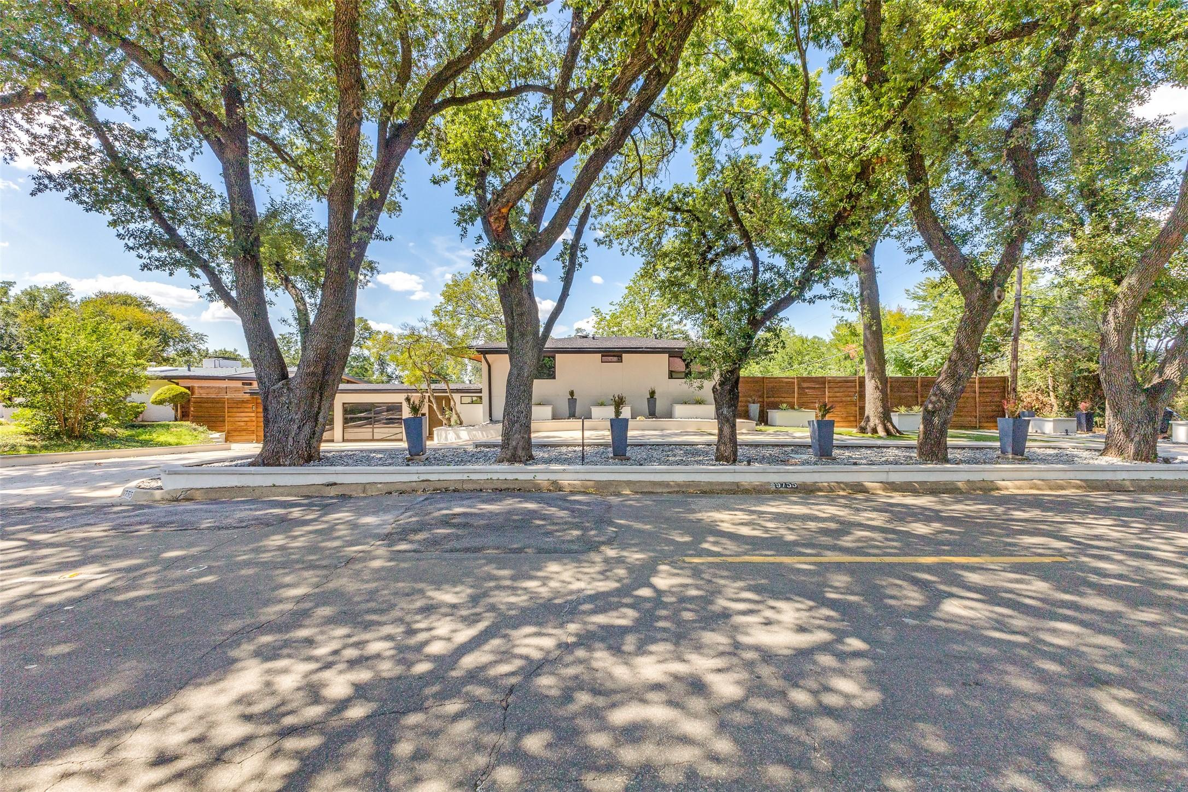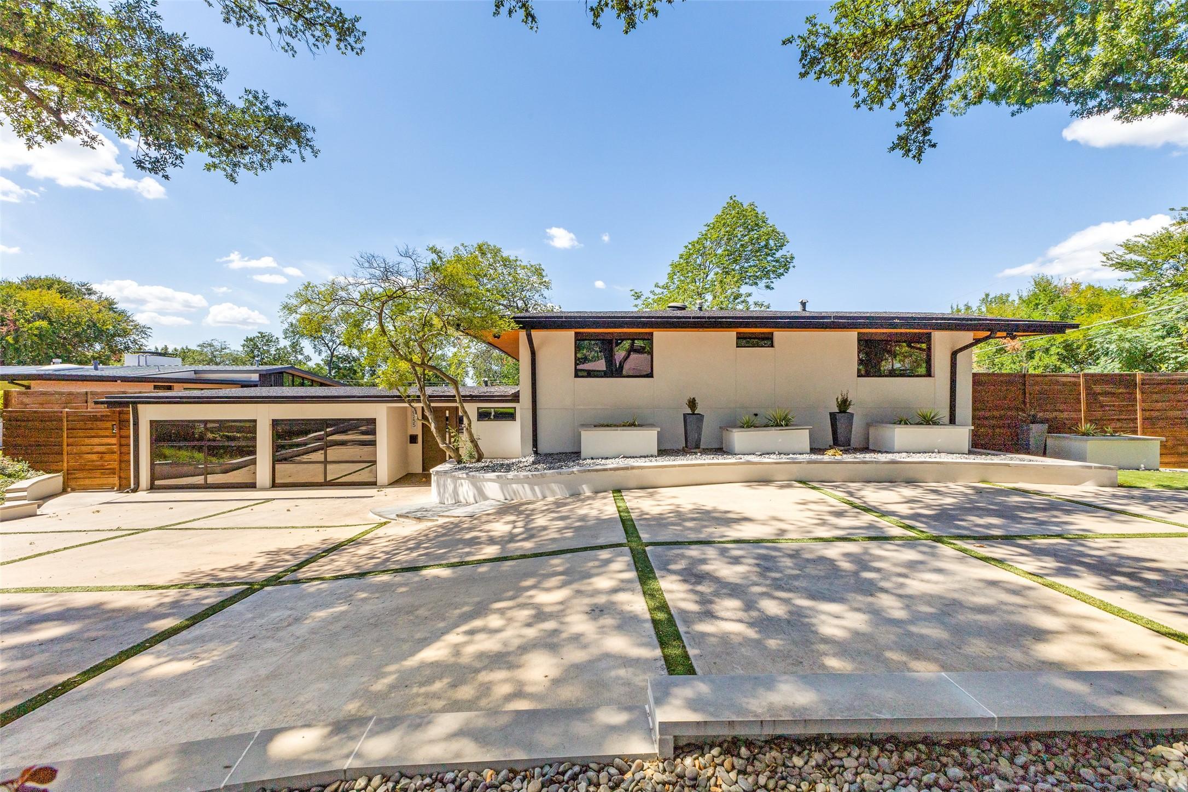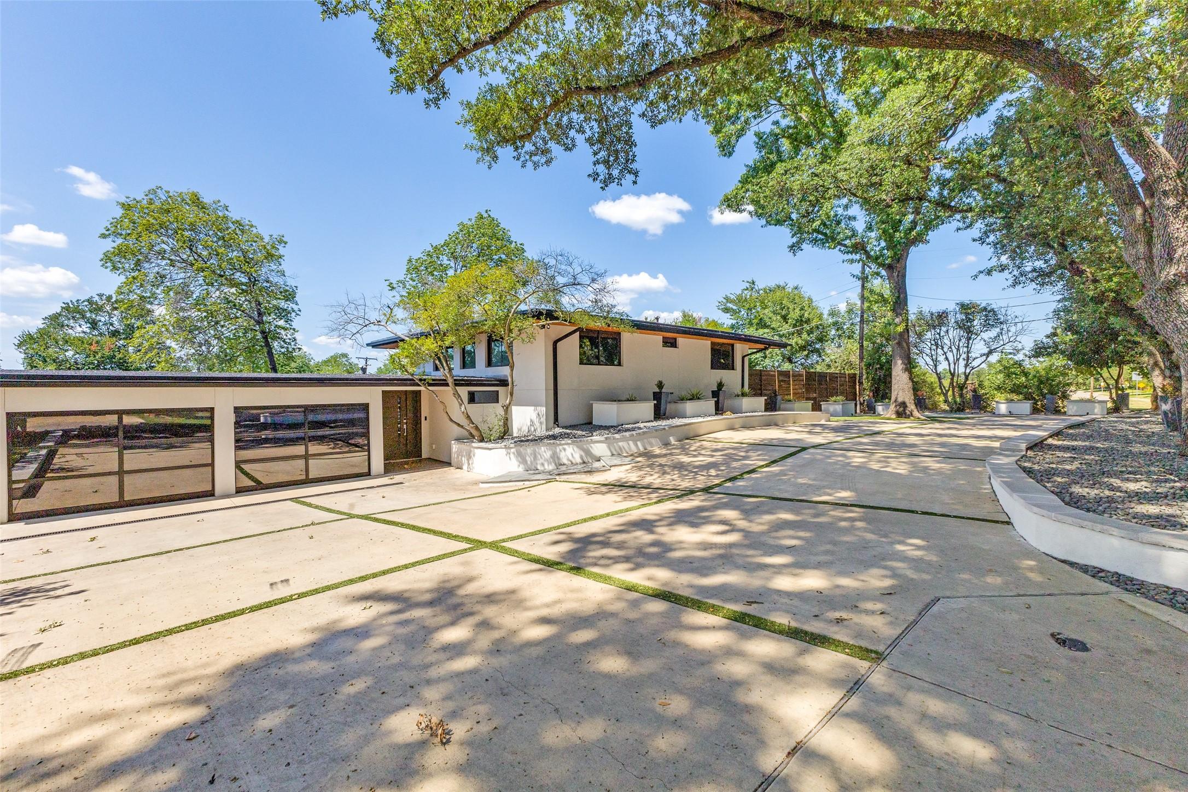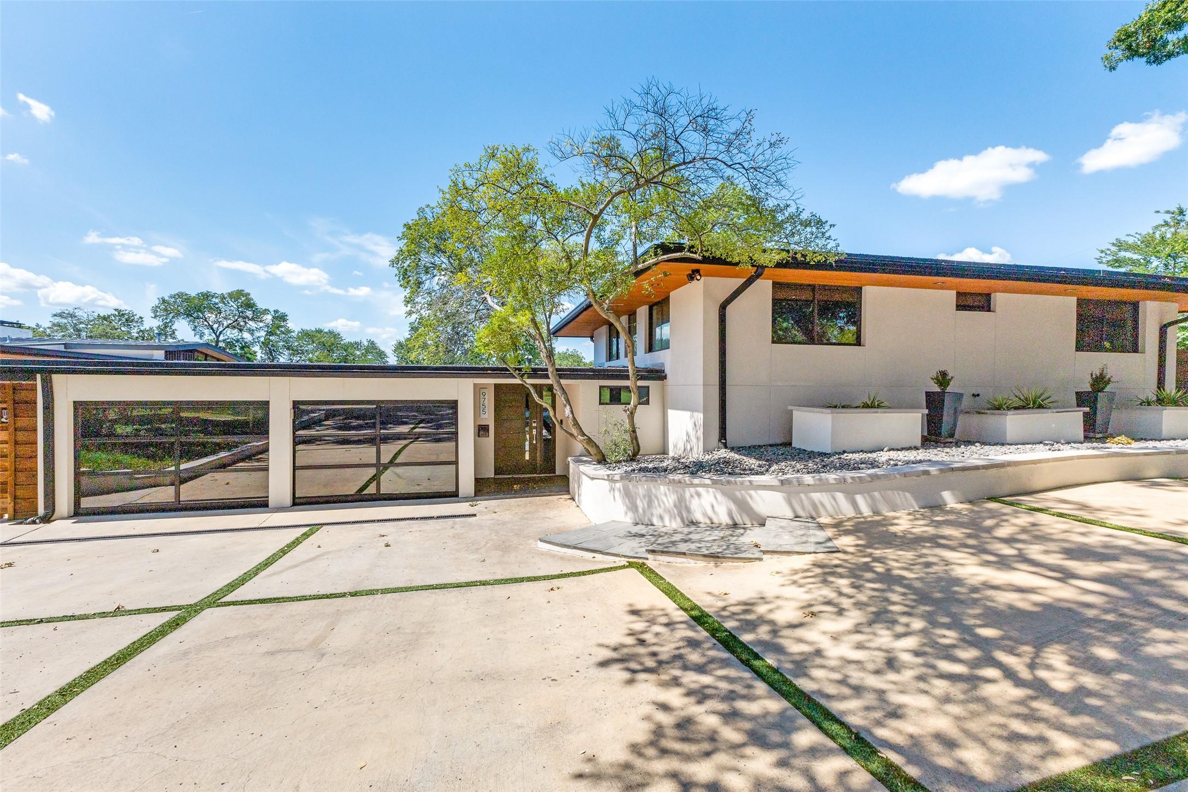Loading
New Listing
9755 van dyke road
Dallas, TX 75218
$2,750,000
4 BEDS 3 BATHS
3,300 SQFT0.54 AC LOTResidential - Single Family
New Listing




Bedrooms 4
Total Baths 3
Full Baths 3
Square Feet 3300
Acreage 0.544
Status Active
MLS # 21040553
County Dallas
More Info
Category Residential - Single Family
Status Active
Square Feet 3300
Acreage 0.544
MLS # 21040553
County Dallas
Mid-century modern, 4 bedrooms 3 full bath, chef inspired gourmet kitchen with built in refrigerator, gas set in double ovens with gas range, , floor to ceiling built in cabinets,oversized granite center island with deep double sink, built in bench seating for breakfast area, formal dining area opens up to the first living area that has multiple glass sliding doors and windows, looking out over the professionally landscaped backyard, featuring total artificial turf,inground pool and spa, a full sport court property is adjacent to Norbuck Park. The separate living area is perfect for an in-home entertainment area combined with an office. One full bath and bedroom downstairs,Upstairs there's 2 bedrooms and 1 full bath, plus master suite with a spa level master bath, soaking tub, seperate shower, custom designed base with double sinks, ample lighting above the mirrors. Wood floors are throughout the home, with the exception of the bathrooms and oversized laundry room, which are tile, marble and stone hard surfaces. This mid century home was lovingly and carefully renovated in 2022 to 2024 with extreme sensitivity to the original design. Bringing a contemporary modern style integrated perfectly with the original architectural design. This home is definitely a one of a kind marvel, with direct access to Norbuck Park that surrounds the back and side areas of the property. Step into your own personal paradise with the sprawling covered back deck that looks out over the lush pool, sunbathing deck and the Norbuck Park. There is also an outdoor kitchen that is thoughtfully covered and has two built-in refrigerators, a gas covered grill, cook top and beverage fridge. The full granite bar with built in sink.The front of the house has a sweeping curved driveway for easy in and out access, with a built-in single garage. home also has a generac whole home emergency backup power system, and enclosed dog run area for larger breed dogs with pet doors. Priced at $2,750,000
Location not available
Exterior Features
- Style ContemporaryModern, Detached
- Construction Single Family
- Siding Brick, Concrete
- Exterior BuiltInBarbecue, Barbecue, Deck, GasGrill, Lighting, OutdoorKitchen, OutdoorLivingArea, PrivateYard, RainGutters, SportCourt
- Roof Shingle,TarGravel
- Garage Yes
- Garage Description 1
- Water Public
- Sewer PublicSewer
- Lot Description Landscaped
Interior Features
- Appliances SomeGasAppliances, BuiltInRefrigerator, GasOven, PlumbedForGas, Range, SomeCommercialGrade, TanklessWaterHeater, VentedExhaustFan, Washer
- Heating Central, EnergyStarQualifiedEquipment
- Cooling CentralAir, EnergyStarQualifiedEquipment, MultiUnits
- Fireplaces 2
- Living Area 3,300 SQFT
- Year Built 1956
Neighborhood & Schools
- Subdivision Lake Highlands Estates
- Elementary School Highland Meadows
- Middle School Gaston
- High School Woodrow Wilson
Financial Information
- Parcel ID 00000520507000000
Additional Services
Internet Service Providers
Listing Information
Listing Provided Courtesy of Dalton Wade, Inc.
Listing Agent Jonathan Parks
 | Listings identified with the North Texas Real Estate Information Systems logo are provided courtesy of the NTREIS Internet Data Exchange Program. Information Is Believed To Be Accurate But Not Guaranteed. © 2025 North Texas Real Estate Information Systems, Inc. |
Listing data is current as of 08/27/2025.


 All information is deemed reliable but not guaranteed accurate. Such Information being provided is for consumers' personal, non-commercial use and may not be used for any purpose other than to identify prospective properties consumers may be interested in purchasing.
All information is deemed reliable but not guaranteed accurate. Such Information being provided is for consumers' personal, non-commercial use and may not be used for any purpose other than to identify prospective properties consumers may be interested in purchasing.