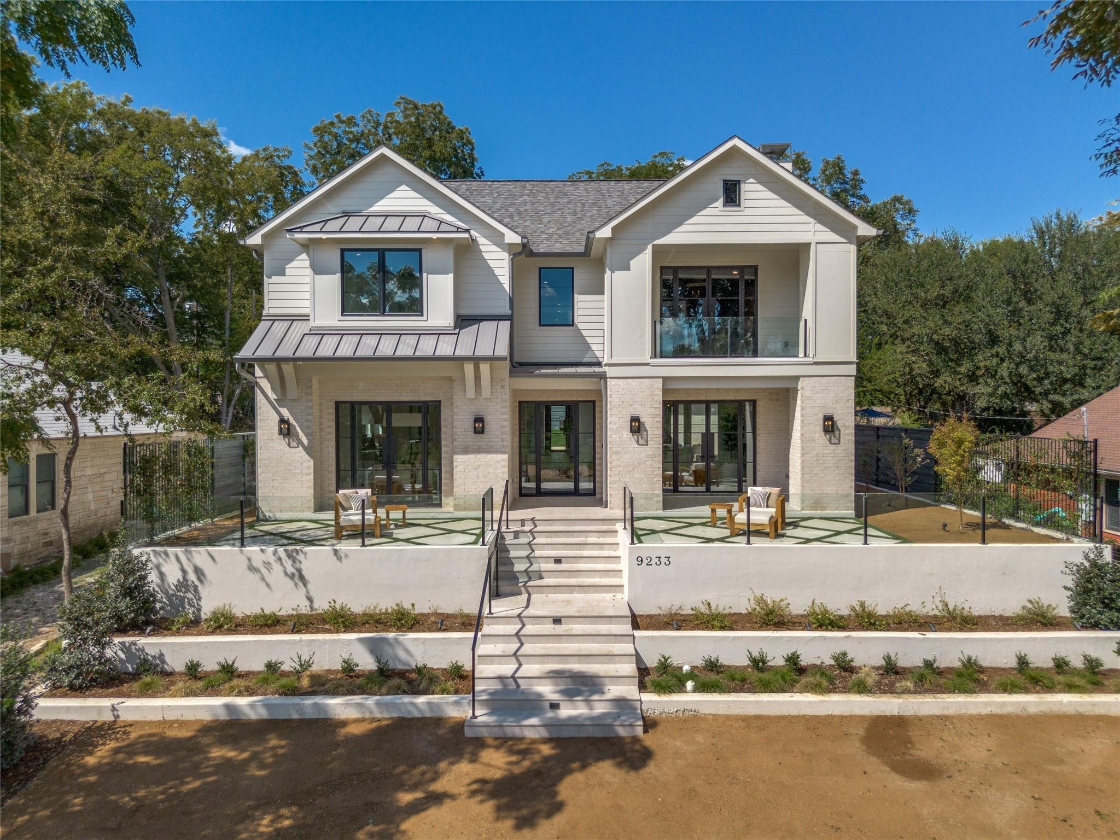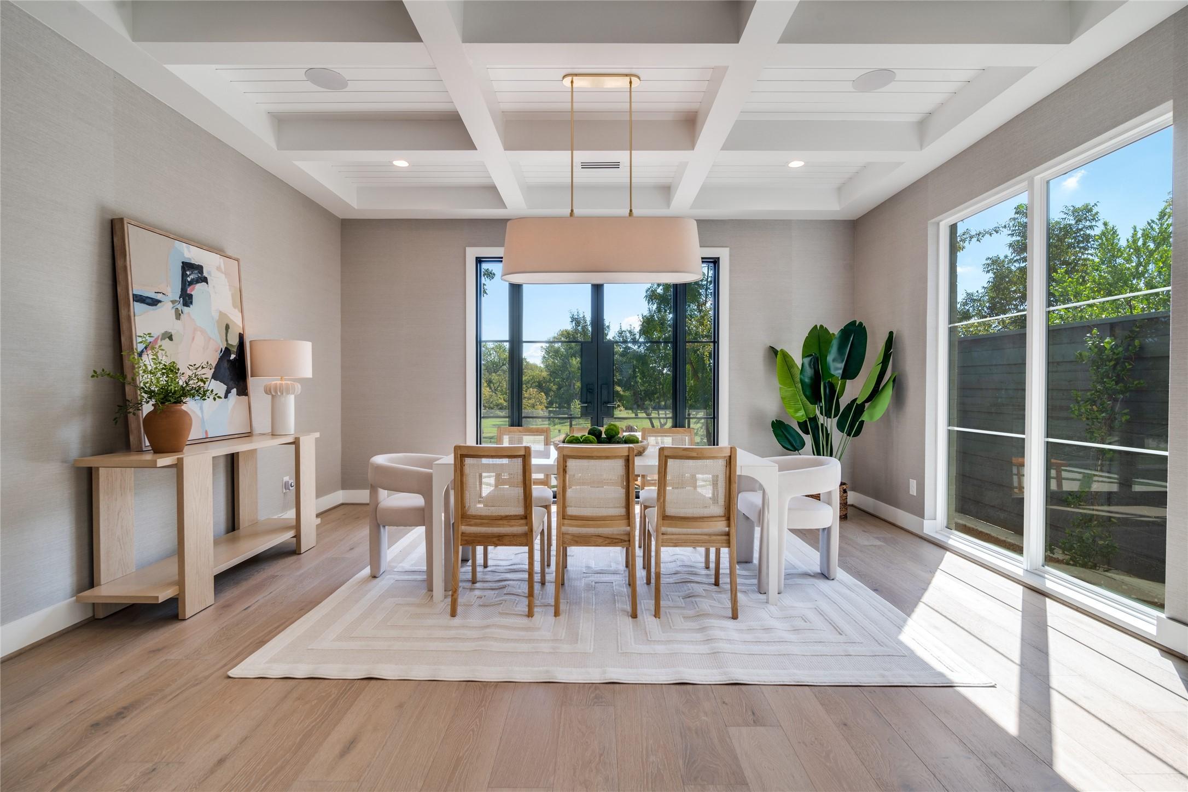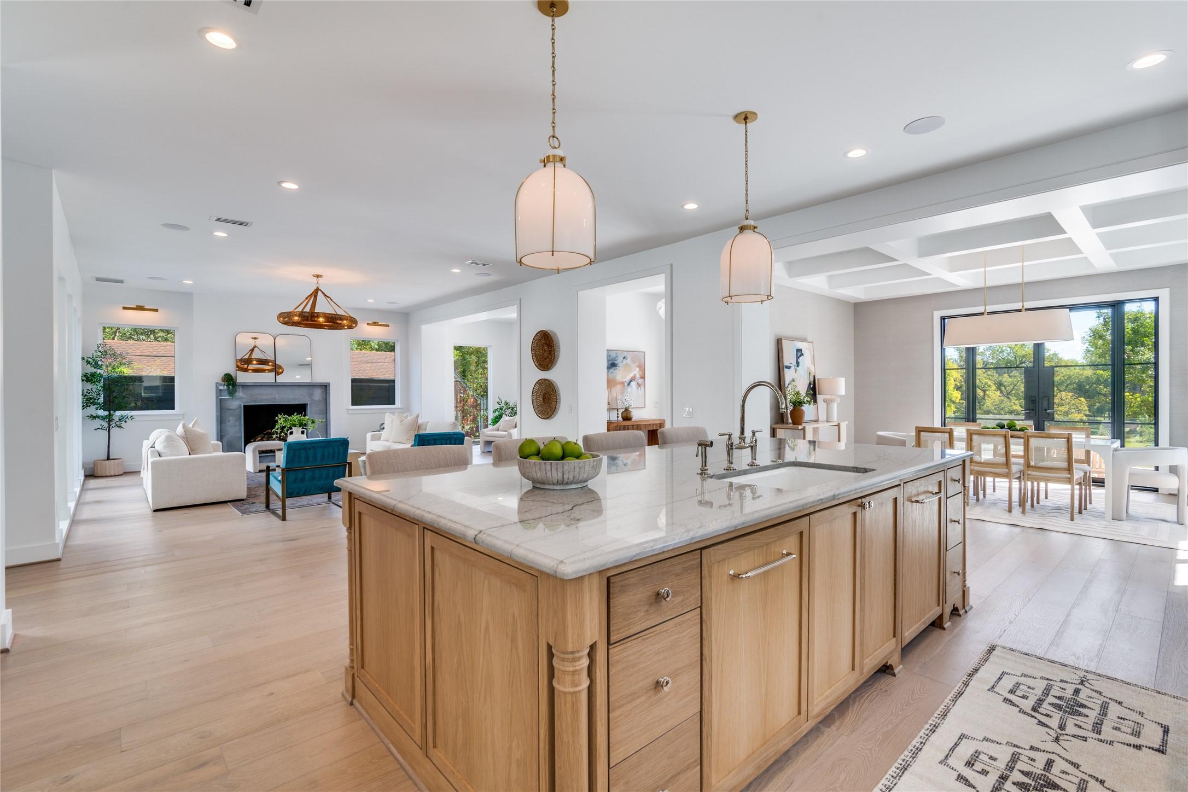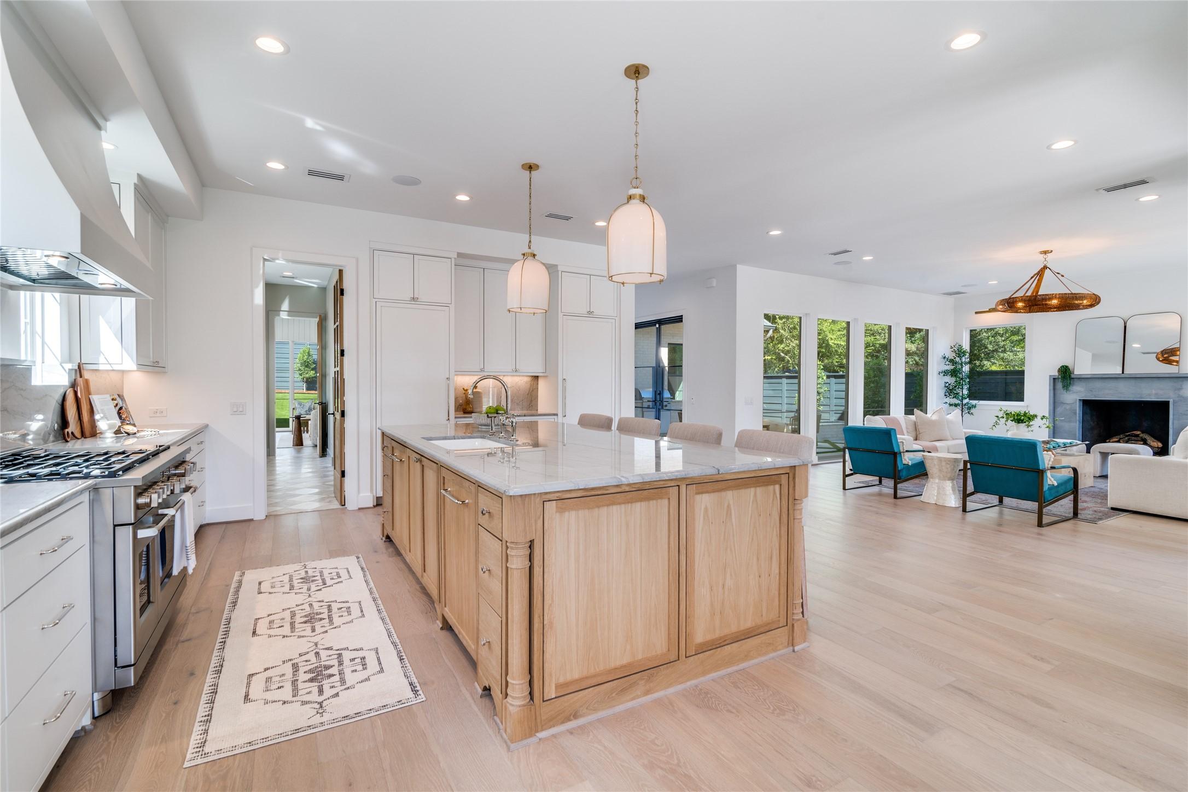Loading
9233 e lake highlands drive
Dallas, TX 75218
$2,799,000
5 BEDS 6 BATHS
5,374 SQFT0.23 AC LOTResidential - Single Family




Bedrooms 5
Total Baths 6
Full Baths 5
Square Feet 5374
Acreage 0.231
Status Active
MLS # 21080332
County Dallas
More Info
Category Residential - Single Family
Status Active
Square Feet 5374
Acreage 0.231
MLS # 21080332
County Dallas
Don't miss this stunning new-construction home perfectly positioned on the coveted Peninsula at White Rock Lake. Designed with architectural sophistication and serene privacy in mind, this five-bedroom, five-and-a-half-bath masterpiece blends contemporary design with timeless comfort.
The open-concept living spaces are ideal for entertaining, anchored by a gourmet chef’s kitchen with professional-grade appliances, custom cabinetry, and a generous island for gatherings. Walk in pantry has a second dishwasher, sink, ice maker and wine refrigerator.
Each bedroom is a private retreat, complete with en-suite baths and designer finishes. Upstairs, a stylish coffee bar offers the perfect morning retreat adjacent to the primary suite and office. The primary suite offers tranquil views of the park, a spa-inspired bath, and two spacious walk-in closets. The expansive laundry room is equipped with it's own dishwasher, sink, and double stackable washer and dryer space. Outdoor living is equally refined—whether you’re enjoying the peaceful courtyard with a fire pit, al-fresco dining on the patio, or exploring the scenic lake trails just beyond your doorstep.
Every detail of this home reflects exceptional craftsmanship, thoughtful design, and the rare opportunity to live on one of Dallas’ most sought-after lakefront neighborhoods.
Location not available
Exterior Features
- Style Traditional, Detached
- Construction Single Family
- Siding Brick
- Exterior Courtyard, FirePit, GasGrill, Lighting, OutdoorGrill, PrivateYard
- Roof Composition
- Garage Yes
- Garage Description AlleyAccess, DoorMulti, ElectricGate, Garage, GarageDoorOpener, GarageFacesRear
- Water Public
- Sewer PublicSewer
- Lot Description BackYard, BacksToGreenbeltPark, InteriorLot, Lawn, Landscaped, SprinklerSystem, FewTrees
Interior Features
- Appliances SomeGasAppliances, BuiltInRefrigerator, DoubleOven, Dryer, Dishwasher, ElectricOven, GasCooktop, Disposal, GasRange, GasWaterHeater, IceMaker, Microwave, PlumbedForGas, Refrigerator, TanklessWaterHeater, WineCooler
- Heating Central, NaturalGas
- Cooling CentralAir, CeilingFans, Electric
- Fireplaces 1
- Fireplaces Description Gas, GasLog, GasStarter, GreatRoom, Masonry
- Living Area 5,374 SQFT
- Year Built 2024
Neighborhood & Schools
- Subdivision Lake Highlands
- Elementary School Hexter
- Middle School Robert Hill
- High School Adams
Financial Information
- Parcel ID 00000391786000000
Additional Services
Internet Service Providers
Listing Information
Listing Provided Courtesy of Allie Beth Allman & Associates - (214) 986-4112
Listing Agent Jennifer Kellogg
 | Listings identified with the North Texas Real Estate Information Systems logo are provided courtesy of the NTREIS Internet Data Exchange Program. Information Is Believed To Be Accurate But Not Guaranteed. © 2026 North Texas Real Estate Information Systems, Inc. |
Listing data is current as of 01/01/2026.


 All information is deemed reliable but not guaranteed accurate. Such Information being provided is for consumers' personal, non-commercial use and may not be used for any purpose other than to identify prospective properties consumers may be interested in purchasing.
All information is deemed reliable but not guaranteed accurate. Such Information being provided is for consumers' personal, non-commercial use and may not be used for any purpose other than to identify prospective properties consumers may be interested in purchasing.