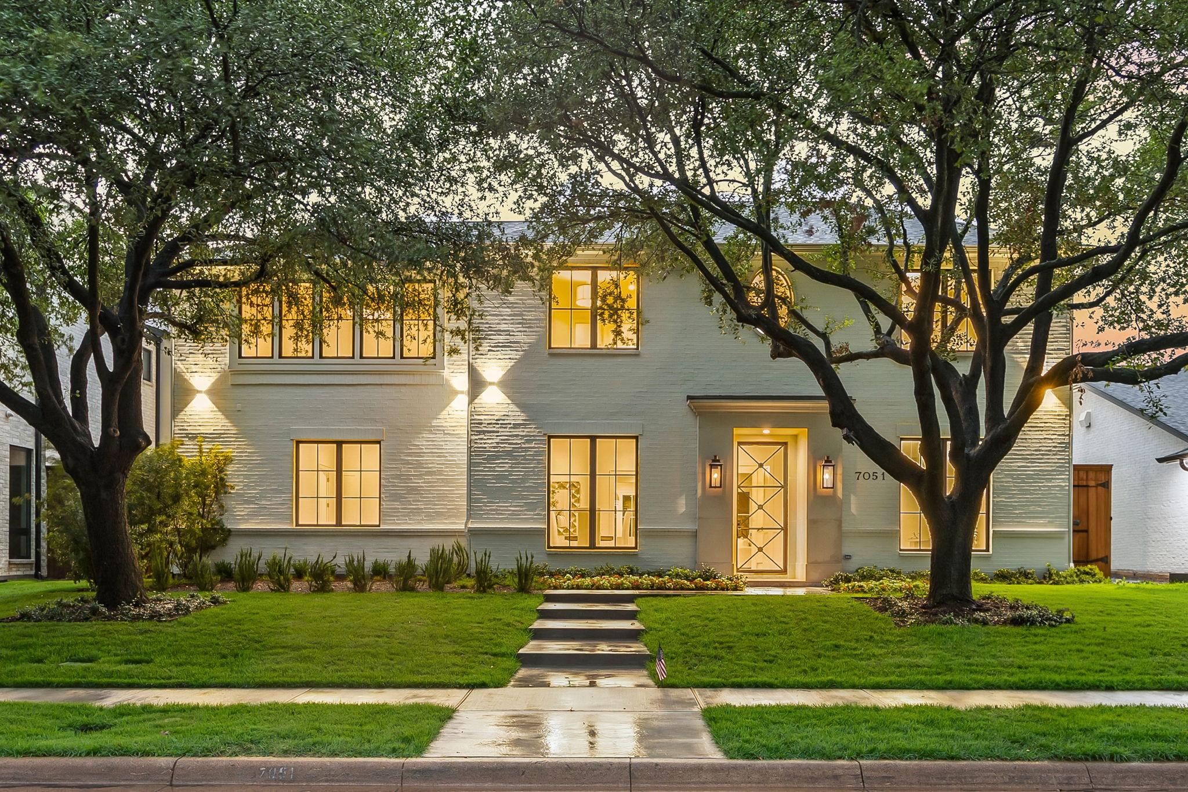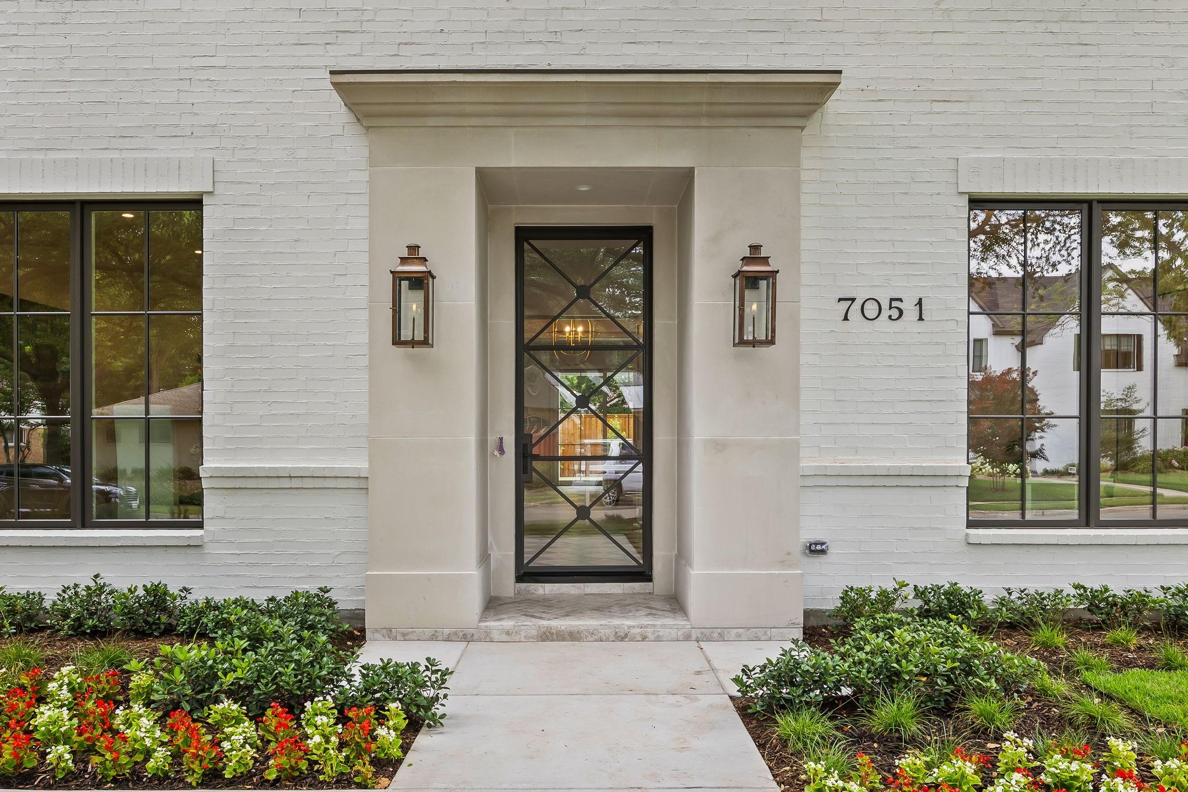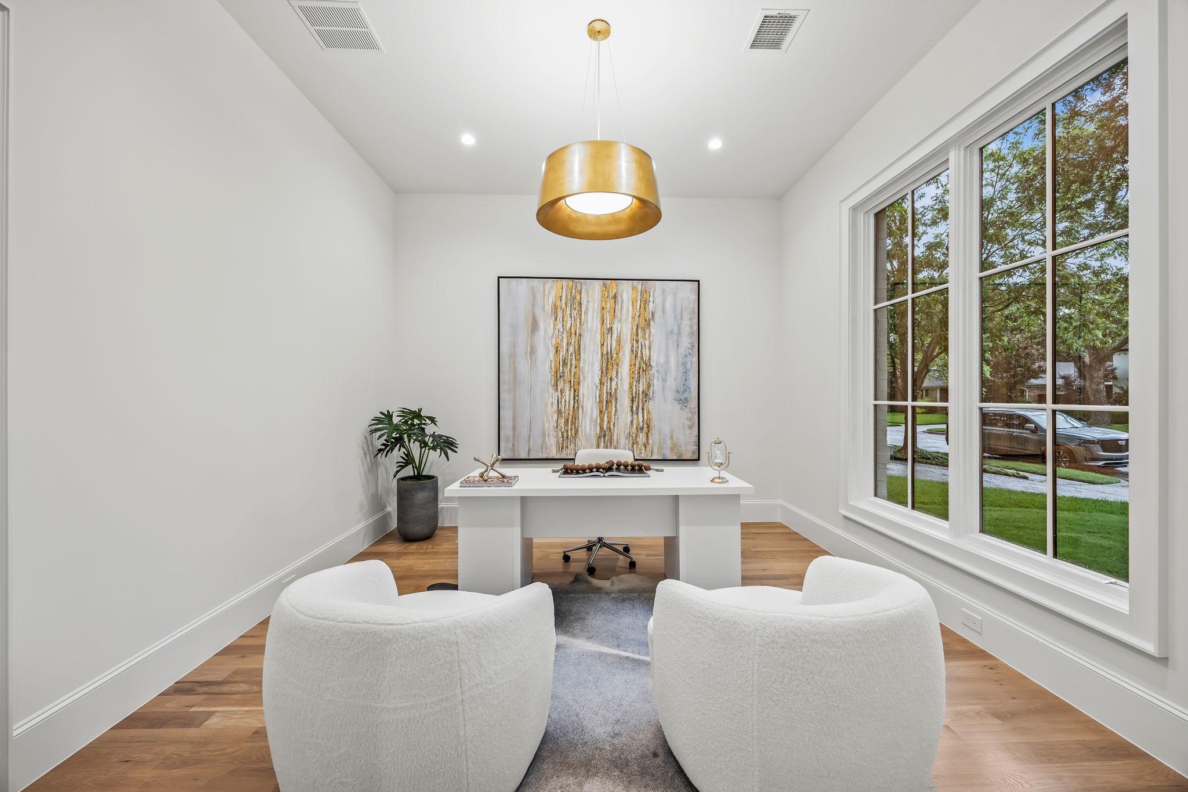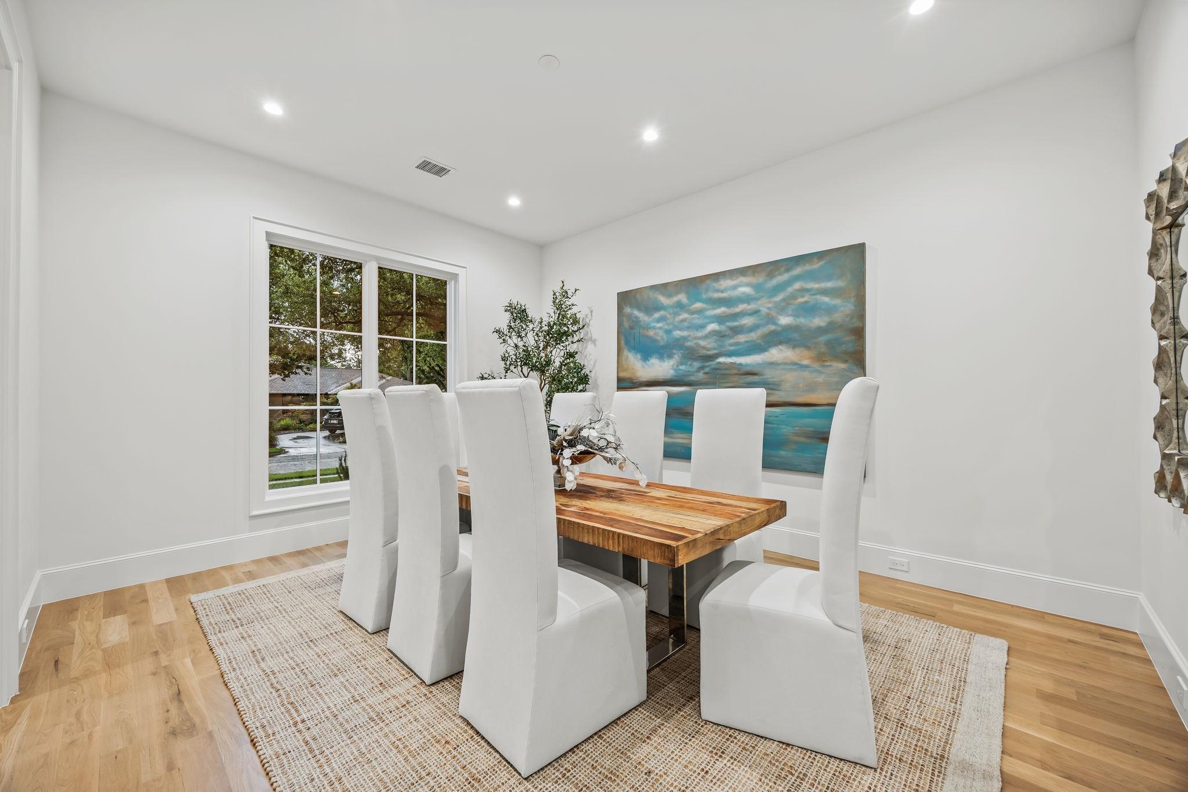Loading
7051 chantilly lane
Dallas, TX 75214
$2,750,000
5 BEDS 6 BATHS
5,334 SQFT0.2 AC LOTResidential - Single Family




Bedrooms 5
Total Baths 6
Full Baths 5
Square Feet 5334
Acreage 0.2
Status Active Under Contract
MLS # 20994434
County Dallas
More Info
Category Residential - Single Family
Status Active Under Contract
Square Feet 5334
Acreage 0.2
MLS # 20994434
County Dallas
Welcome home to this stunning new construction by Swinson Smith with interior design by Hillary Littlejohn. This traditional home boasts an incredible floor plan for everyday living and entertaining, with luxury finishes throughout.
The elegant entryway is flanked by a study and dining room. Serve your guests a refreshing beverage from the generous wet bar as they enter the light-filled family room with an Isokern fireplace, which adjoins the covered patio with summer kitchen and overlooks the expansive yard. The kitchen features a spacious breakfast room with floor-to-ceiling windows, and includes a catering kitchen pantry with a second dishwasher, an additional oven, and a sink.
A guest bedroom located on the ground floor offers an en-suite bath and a walk-in closet. Additionally, a mudroom and a separate utility room complete the downstairs layout.
Upstairs, there is an impressive primary retreat, complete with separate vanities, a soaking tub, a separate shower, and two generous walk-in closets. Three additional bedrooms on the upper floor feature en-suite baths and ample closet space. A large game room presents multiple options for seating and gaming and includes a wet bar for entertaining guests. A second utility room further complements the second floor.
This home is zoned for the prestigious Lakewood Elementary School. No detail has been overlooked in this remarkable floor plan and luxurious finishes.
The property is elevator-ready and property has been prepped for a pool and pool bath house.
Location not available
Exterior Features
- Style Traditional, Detached
- Construction Single Family
- Roof Composition
- Garage Yes
- Garage Description Garage, GarageDoorOpener, Gated, GarageFacesRear
- Water Public
- Sewer PublicSewer
Interior Features
- Appliances BuiltInRefrigerator, Dishwasher, Disposal, TanklessWaterHeater, WaterPurifier
- Heating Central
- Cooling CentralAir
- Fireplaces 2
- Fireplaces Description LivingRoom
- Living Area 5,334 SQFT
- Year Built 2025
Neighborhood & Schools
- Subdivision Williamson-Caruth Terrace 4
- Elementary School Lakewood
- Middle School Long
- High School Woodrow Wilson
Financial Information
- Parcel ID 00000248191000000
Additional Services
Internet Service Providers
Listing Information
Listing Provided Courtesy of Compass RE Texas, LLC. - (214) 724-3105
Listing Agent Christine Danuser
 | Listings identified with the North Texas Real Estate Information Systems logo are provided courtesy of the NTREIS Internet Data Exchange Program. Information Is Believed To Be Accurate But Not Guaranteed. © 2025 North Texas Real Estate Information Systems, Inc. |
Listing data is current as of 09/17/2025.


 All information is deemed reliable but not guaranteed accurate. Such Information being provided is for consumers' personal, non-commercial use and may not be used for any purpose other than to identify prospective properties consumers may be interested in purchasing.
All information is deemed reliable but not guaranteed accurate. Such Information being provided is for consumers' personal, non-commercial use and may not be used for any purpose other than to identify prospective properties consumers may be interested in purchasing.