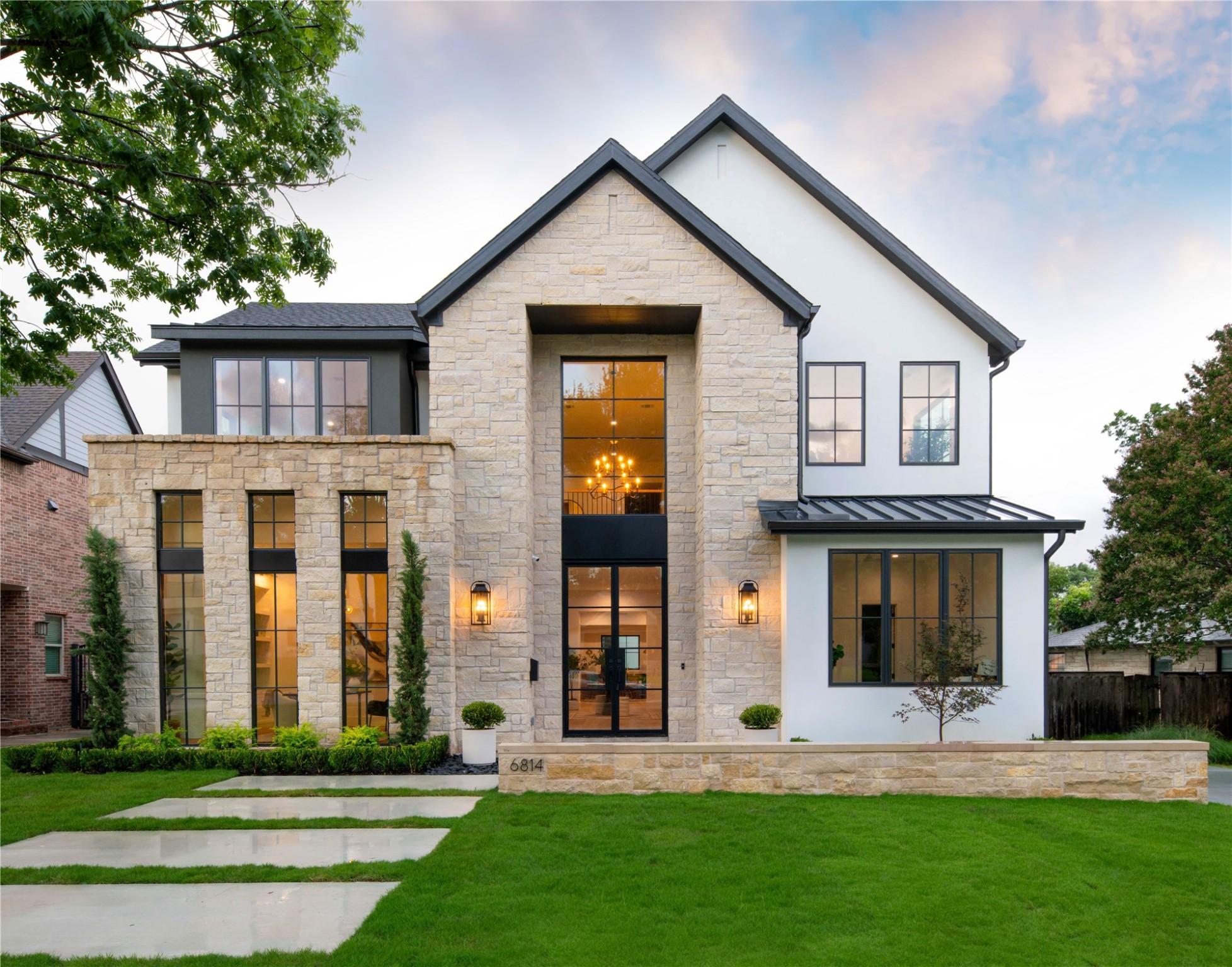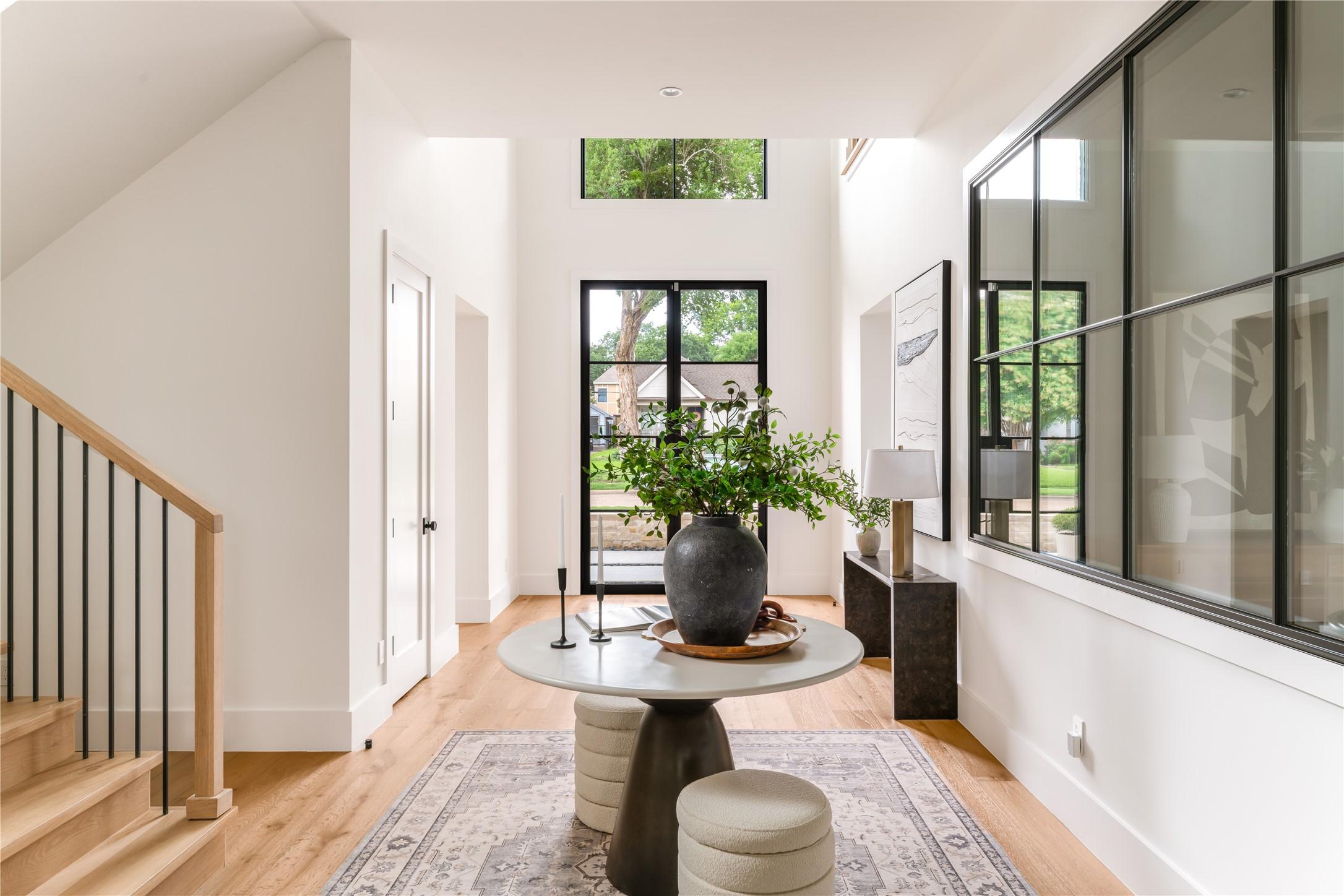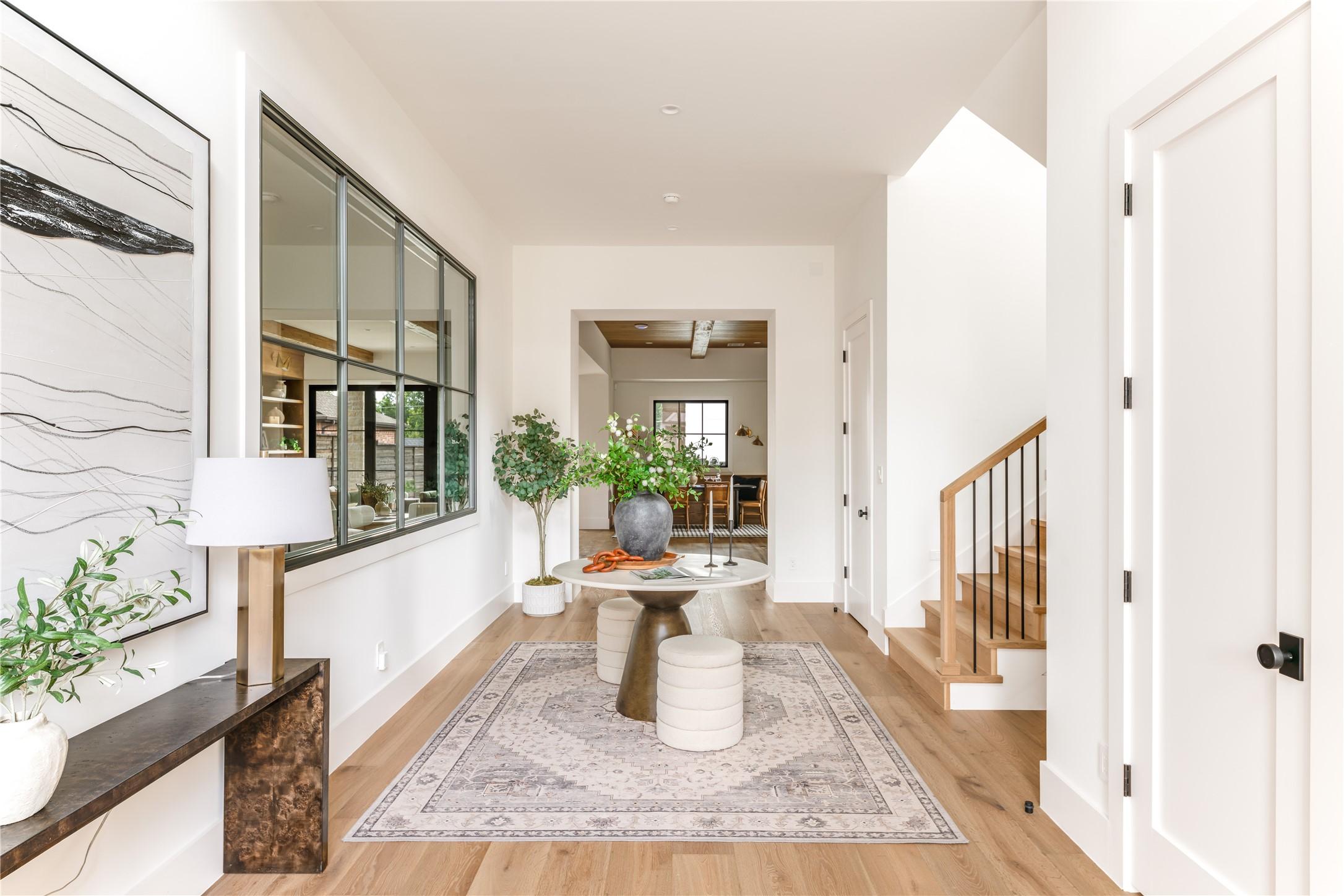Loading
6814 southridge drive
Dallas, TX 75214
$3,264,000
5 BEDS 5 BATHS
5,571 SQFT0.23 AC LOTResidential - Single Family




Bedrooms 5
Total Baths 5
Full Baths 4
Square Feet 5571
Acreage 0.233
Status Pending
MLS # 20982534
County Dallas
More Info
Category Residential - Single Family
Status Pending
Square Feet 5571
Acreage 0.233
MLS # 20982534
County Dallas
This stunning new construction by Stainback Construction is a bespoke Lakewood residence showcasing timeless architecture and modern amenities—highlighted by a 559-square-foot fully plumbed back house not included in the main home's square footage. Situated on a .23-acre lot, the home’s design reflects thoughtful craftsmanship and elevated livability at every turn. At the center of the home is an exceptional eat-in kitchen, featuring a Wolf commercial range, built-in SubZero refrigerator, and ice maker. A fully outfitted butler’s pantry complements the space with a built-in Miele coffee maker, Wolf microwave and wine fridge—ideal for entertaining. Throughout the home, custom White Oak inset cabinetry with soft-close functionality pairs beautifully with designer lighting and premium finishes. Every detail speaks to quality: 9” wide-plank hardwood floors, Pella windows and doors, and the Brilliant Smart Home System offering effortless control of lighting, speakers, thermostats, and window shades. The primary suite is a luxurious retreat with electric window shades, dual vanities, a soaking tub, a 100-square-foot stand-alone shower, heated floors and two private water closets outfitted with Neorest Toto Bidet toilets. A California Closets system completes the expansive custom walk-in closet. Additional features include a downstairs study with built-in cabinetry, an upstairs family room with wet bar and beverage fridge, and a dedicated workout room that can work as a 5th bedroom. Step outside to a large, fully turfed backyard with a sprinkler system, board-on-board privacy fence, and a covered patio with a ceiling fan, ideal for year-round enjoyment. Enjoy the oversized two-car garage with epoxy flooring and custom cabinetry, as well as the upstairs back house offering a bonus bedroom, half bath and mini kitchen. Zoned to Lakewood Elementary, this one-of-a-kind property offers a rare blend of luxury, function, and exceptional design. Welcome home!
Location not available
Exterior Features
- Style ContemporaryModern, Detached
- Construction Single Family
- Siding Rock, Stone, Stucco
- Roof Composition
- Garage Yes
- Garage Description EpoxyFlooring, ElectricGate, Garage, GarageDoorOpener
- Water Public
- Sewer PublicSewer
- Lot Description InteriorLot, Landscaped, SprinklerSystem, FewTrees
Interior Features
- Appliances SomeGasAppliances, BuiltInCoffeeMaker, BuiltInRefrigerator, Dishwasher, Disposal, GasRange, PlumbedForGas, TanklessWaterHeater, WineCooler
- Heating Central, Fireplaces, NaturalGas
- Cooling CentralAir, CeilingFans, Electric
- Fireplaces 1
- Fireplaces Description GasLog, LivingRoom
- Living Area 5,571 SQFT
- Year Built 2025
Neighborhood & Schools
- Subdivision North Ridge Estates
- Elementary School Lakewood
- Middle School Long
- High School Woodrow Wilson
Financial Information
- Parcel ID 00000246763000000
Additional Services
Internet Service Providers
Listing Information
Listing Provided Courtesy of Allie Beth Allman & Associates - (214) 695-8701
Listing Agent Skylar Champion
 | Listings identified with the North Texas Real Estate Information Systems logo are provided courtesy of the NTREIS Internet Data Exchange Program. Information Is Believed To Be Accurate But Not Guaranteed. © 2025 North Texas Real Estate Information Systems, Inc. |
Listing data is current as of 12/02/2025.


 All information is deemed reliable but not guaranteed accurate. Such Information being provided is for consumers' personal, non-commercial use and may not be used for any purpose other than to identify prospective properties consumers may be interested in purchasing.
All information is deemed reliable but not guaranteed accurate. Such Information being provided is for consumers' personal, non-commercial use and may not be used for any purpose other than to identify prospective properties consumers may be interested in purchasing.