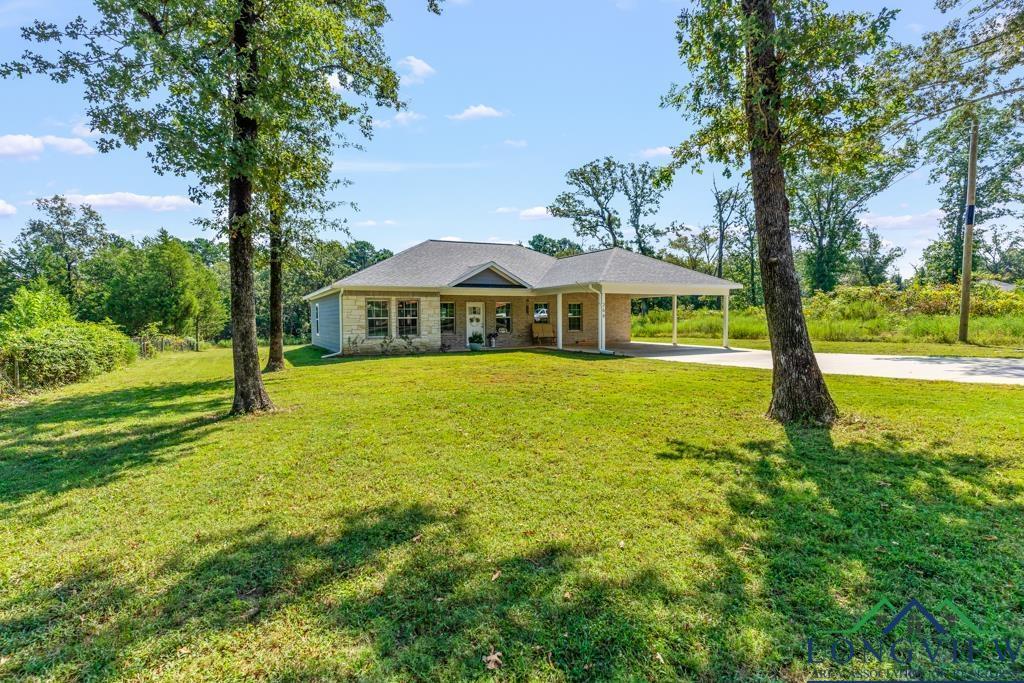268 angus rd
Big Sandy, TX 75755
3 BEDS 2-Full BATHS
0.7 AC LOTResidential - Single Family

Bedrooms 3
Total Baths 2
Full Baths 2
Acreage 0.71
Status Off Market
MLS # 20256322
County Upshur
More Info
Category Residential - Single Family
Status Off Market
Acreage 0.71
MLS # 20256322
County Upshur
Charming 3-Bedroom Home in Angus Estates – Harmony ISD Welcome to this beautiful 3-bedroom, 2-bath home located Angus Estates, just minutes from Harmony Schools. Built in 2021, this move-in-ready property sits on a spacious 0.7-acre lot and offers a perfect blend of modern comfort and country charm. Inside, you’ll find an open-concept layout featuring hardwood-look ceramic tile flooring, granite countertops, high ceilings, and plenty of natural light throughout. The kitchen shines with sleek granite surfaces, LED lighting, and a functional layout ideal for cooking and entertaining. An office area provides the perfect space for working from home or managing day-to-day tasks. The master suite boasts a double vanity, a walk-in tile shower, and ample space to unwind, while the second bathroom includes a stylish shower/tub combo with tiled surround. Outside, enjoy the convenience of a 2-car carport, a workshop/storage building, and a custom chicken coop designed to match the home’s siding—a unique and charming feature that adds personality to the property. Whether you're raising a family or looking for peaceful living close to excellent schools, this property offers comfort, space, and style in a friendly, rural setting.
Location not available
Exterior Features
- Style Traditional
- Construction Traditional
- Siding Brick Veneer
- Exterior Storage Building, Workshop, Porch, Other/See Remarks
- Roof Composition
- Garage Yes
- Garage Description Front Entry
- Water Conventional Septic, Cooperative
- Sewer Conventional Septic, Cooperative
- Lot Dimensions .71 Acres
Interior Features
- Appliances Elec Range/Oven, Microwave, Dishwasher, Disposal, Ice Maker Connection, Granite Counter Tops
- Heating Central Electric
- Cooling Central Electric
- Fireplaces Description None
- Year Built 2021
- Stories 1 Story
Neighborhood & Schools
- School Disrict Harmony ISD
Financial Information
- Parcel ID 65407303
Listing Information
Properties displayed may be listed or sold by various participants in the MLS.


 All information is deemed reliable but not guaranteed accurate. Such Information being provided is for consumers' personal, non-commercial use and may not be used for any purpose other than to identify prospective properties consumers may be interested in purchasing.
All information is deemed reliable but not guaranteed accurate. Such Information being provided is for consumers' personal, non-commercial use and may not be used for any purpose other than to identify prospective properties consumers may be interested in purchasing.