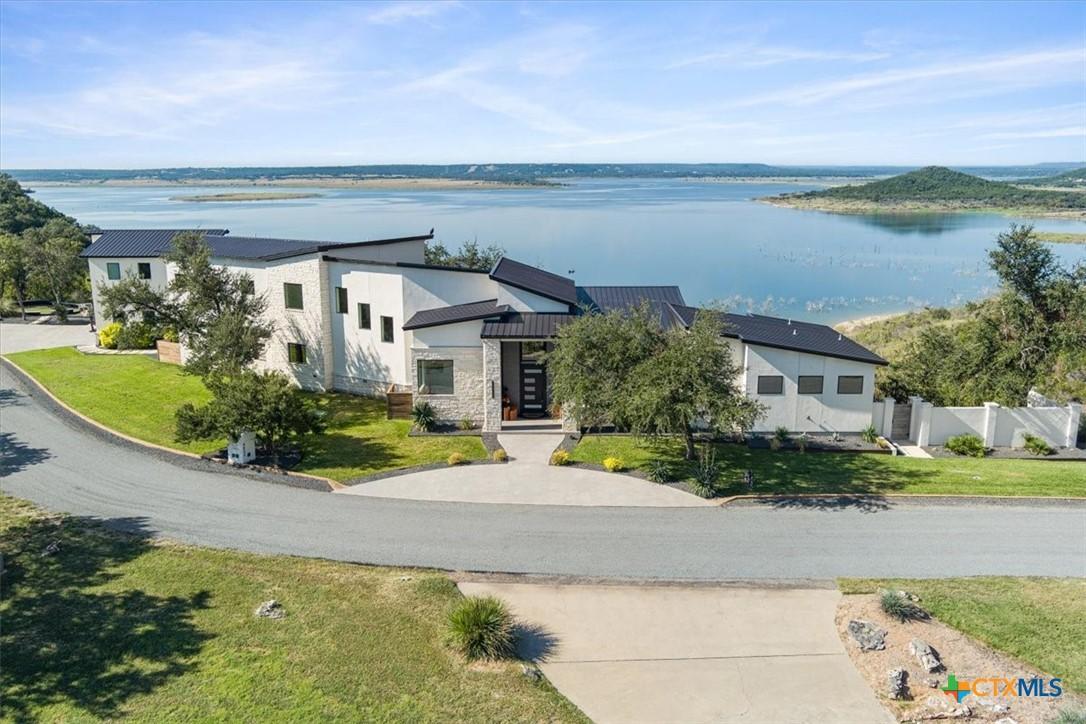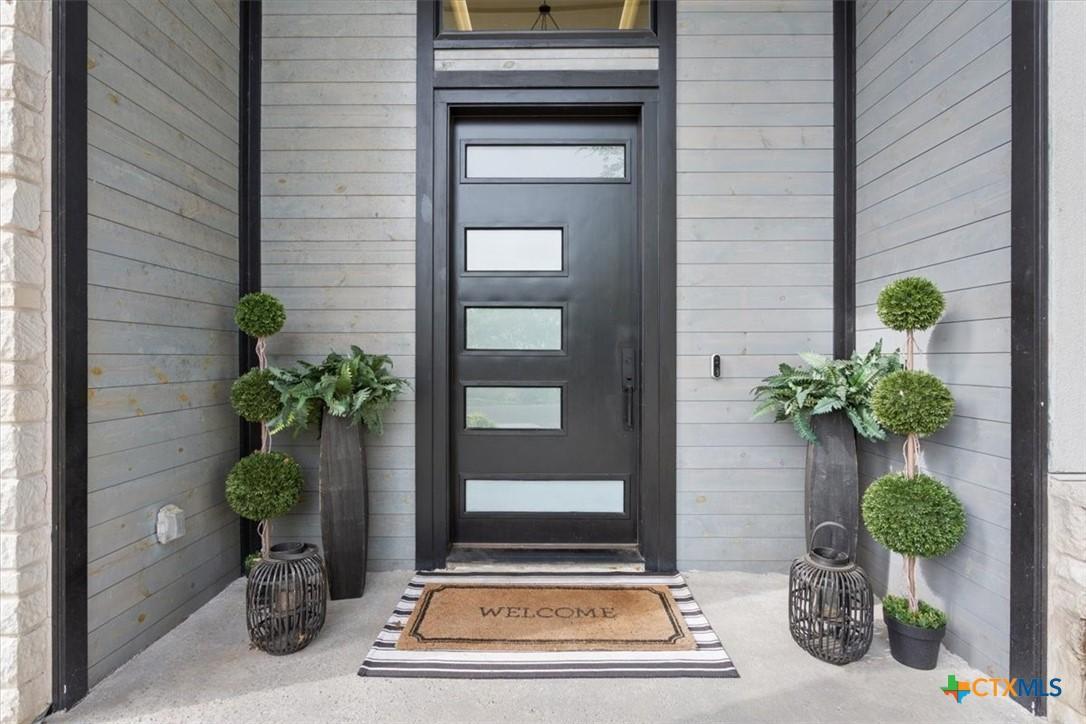Loading
4802 elf trail
Belton, TX 76513
$1,750,000
4 BEDS 5 BATHS
4,791 SQFT2.35 AC LOTResidential - Single Family




Bedrooms 4
Total Baths 5
Full Baths 3
Square Feet 4791
Acreage 2.357
Status Active Under Contract
MLS # 594992
County Bell
More Info
Category Residential - Single Family
Status Active Under Contract
Square Feet 4791
Acreage 2.357
MLS # 594992
County Bell
Exquisite lakeview residence with modern luxuries. Step into this contemporary home adorned with a white stucco exterior.. With four bedrooms and five total bathrooms, this single-family home spreads across two floors and 4,791 square feet with an open floor plan with high ceilings and custom sized windows, accentuating its grandeur. The main floor hosts the primary bedroom with an expansive walk-in closet. Its en-suite bathroom is a haven of luxury with a modern vanity, double sinks, a walk-in shower and a large standalone soaking tub. Three additional bedrooms are all located on the upper floor, each with large windows and a walk-in closet offering magnificent views of the pristine Still House Hollow Lake. A gas fireplace sets the stage in the living room, aglow with natural light from large windows and spanning deck across the entire backside of the home. The kitchen is a chef's dream with its quartz countertop, decorative backsplash, bar area and luxury appliances. The 700+ sq/ft game room above the garage is currently equipped with a state of the art golf/game simulator with direct access to a half bathroom as well. The large living room, home office and separate family room offer an abundant amount of space for relaxation and entertainment. Outside, a backyard oasis awaits you with an outdoor kitchen and a private cabana overlooking a perfect gunite pool. The front yard enhances the curb appeal of this beautiful home. Experience the luxury of modern living combined with the serenity of nature.
Location not available
Exterior Features
- Style ContemporaryModern
- Construction Single Family
- Siding SprayFoamInsulation, Stucco
- Exterior Balcony, CoveredPatio, Deck, GasGrill, Lighting, OutdoorGrill, OutdoorKitchen, Porch, PrivateYard, RainGutters, SecurityLighting, PropaneTankLeased
- Roof Metal
- Garage Yes
- Garage Description Attached, DoorMulti, Garage, GarageDoorOpener, GarageFacesSide
- Water CommunityCoop
- Sewer NotConnectedAtLot, PublicSewer, SepticTank
Interior Features
- Appliances Dishwasher, ElectricCooktop, Disposal, GasWaterHeater, MultipleWaterHeaters, Oven, PlumbedForIceMaker, Refrigerator, SomeCommercialGrade, TanklessWaterHeater, VentedExhaustFan, SomeElectricAppliances, SomeGasAppliances, BuiltInOven, Cooktop, Microwave
- Heating Central, Electric, MultipleHeatingUnits
- Cooling CentralAir, Electric, ThreeOrMoreUnits
- Fireplaces 2
- Fireplaces Description FireplaceScreen, Gas, GasStarter, LivingRoom, Outside, Propane
- Living Area 4,791 SQFT
- Year Built 2022
Neighborhood & Schools
- Subdivision The Escarpment Sub
- Elementary School Chisholm Trail Elementary
- Middle School South Belton Middle School
- High School Belton High School
Financial Information
- Parcel ID 148639
Additional Services
Internet Service Providers
Listing Information
Listing Provided Courtesy of Oaks of Texas Real Estate, LLC - (254) 228-7450
Four Rivers, TX MLS.
Listing data is current as of 02/04/2026.


 All information is deemed reliable but not guaranteed accurate. Such Information being provided is for consumers' personal, non-commercial use and may not be used for any purpose other than to identify prospective properties consumers may be interested in purchasing.
All information is deemed reliable but not guaranteed accurate. Such Information being provided is for consumers' personal, non-commercial use and may not be used for any purpose other than to identify prospective properties consumers may be interested in purchasing.