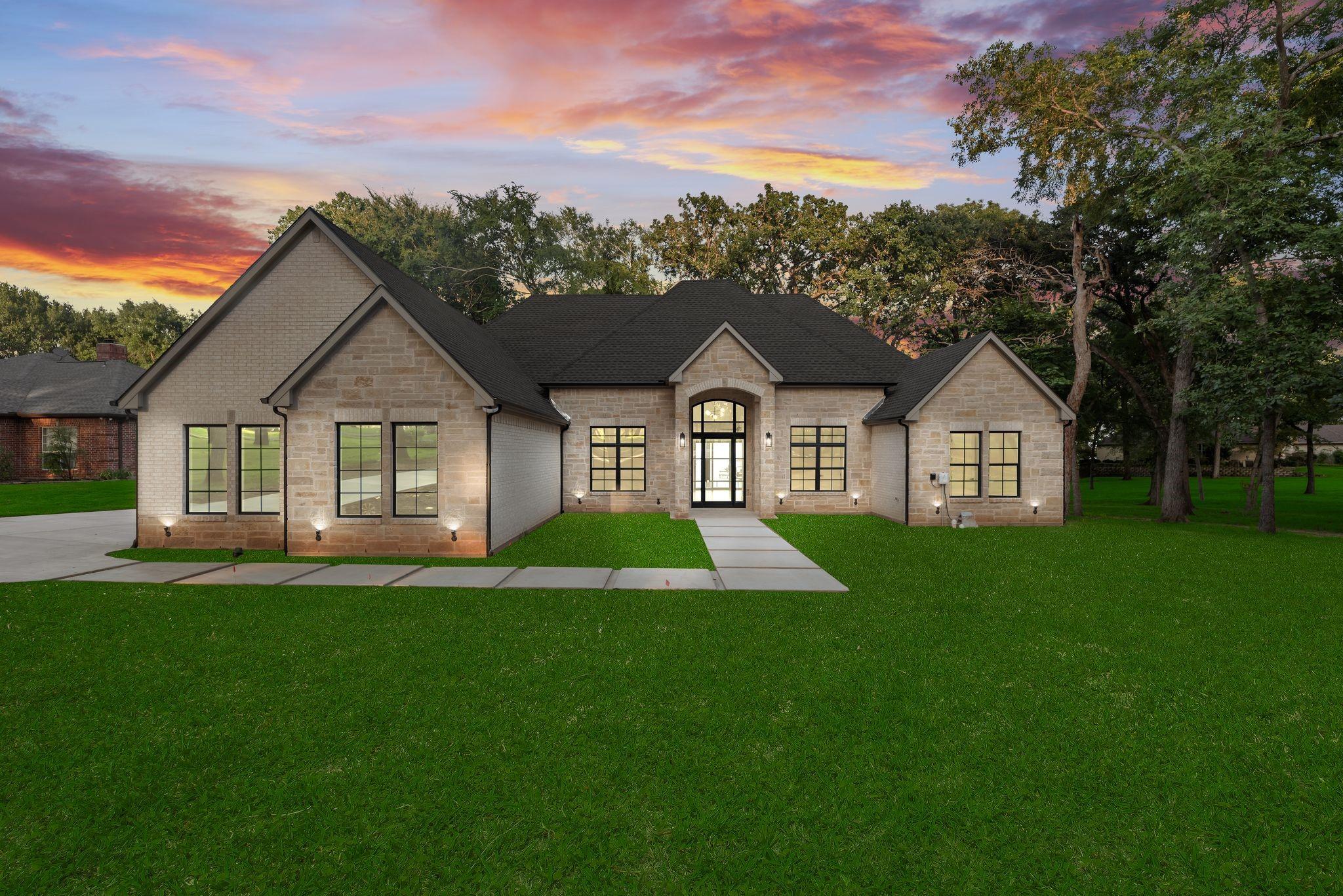338 stonewall drive
Streetman, TX 75859
5 BEDS 3-Full BATHS
0.73 AC LOTResidential - Single Family

Bedrooms 5
Total Baths 3
Full Baths 3
Acreage 0.736
Status Off Market
MLS # 20987448
County Freestone
More Info
Category Residential - Single Family
Status Off Market
Acreage 0.736
MLS # 20987448
County Freestone
Discover the ultimate blend of luxury and lakefront living in this brand new 3,082 sq ft home located in the secluded community of The Wilderness on Richland Chambers Lake. This beautifully designed 5-bedroom, 3-bathroom home offers stunning waterfront views and every amenity you could want for full-time living or weekend getaways. The spacious living room welcomes you with 12 foot ceilings, a dramatic floor-to-ceiling stone electric fireplace, a solid wall of glass doors that showcase the lake, and built-in cabinetry for stylish storage. Working from home is a breeze in the private office, complete with sliding glass doors and custom built-ins. The kitchen is a true showstopper, featuring a massive quartzite waterfall island with built-in storage and lots seating space , a top-of-the-line 48in gas range, and a walk-in pantry, plus custom soft-close cabinetry. The adjacent dining space opens directly to the patio, creating a seamless indoor-outdoor flow. The utility room is as functional as it is stylish, offering abundant storage, a dog wash station, and a stacked washer and dryer included with the home. A separate Butler’s pantry adds even more convenience with built-in storage and a warm butcher block counter. Four additional bedrooms and two full bathrooms offer plenty of space for family and guests. The 3-car garage includes an electric car charging port, and the entire home is backed by a Generac system for year-round peace of mind. Outside, the backyard is fenced with a 4-foot metal fence for the safety of kids and pets, and shaded by a canopy of mature trees. A covered patio with a stylish pergola provides the perfect spot for relaxing or entertaining, leading down to a lakeside wood-burning fire pit and your own private boathouse, complete with a boat lift and double jet ski lift. Every inch of this home was designed to elevate your lifestyle on the lake—don’t miss the opportunity to make it yours. See private remarks for things builder is still completing.
Location not available
Exterior Features
- Style Detached
- Construction Single Family
- Siding Brick, Cedar, Rock, Stone
- Exterior BoatSlip, Lighting, RainGutters, FirePit
- Roof Composition
- Garage Yes
- Garage Description 3
- Water CommunityCoop
- Sewer None, SepticTank
- Lot Description BackYard, Cleared, Lawn, Level, ManyTrees, Subdivision, Waterfront, RetainingWall
Interior Features
- Appliances SomeGasAppliances, Dryer, Dishwasher, ElectricWaterHeater, Disposal, GasRange, Microwave, PlumbedForGas, TanklessWaterHeater, Washer
- Heating Central, Electric, Fireplaces
- Cooling CentralAir, CeilingFans, Electric
- Fireplaces 1
- Year Built 2025
Neighborhood & Schools
- Subdivision Wilderness Ph 1
- Elementary School Fairfield
- High School Fairfield
Financial Information
- Parcel ID 44070


 All information is deemed reliable but not guaranteed accurate. Such Information being provided is for consumers' personal, non-commercial use and may not be used for any purpose other than to identify prospective properties consumers may be interested in purchasing.
All information is deemed reliable but not guaranteed accurate. Such Information being provided is for consumers' personal, non-commercial use and may not be used for any purpose other than to identify prospective properties consumers may be interested in purchasing.