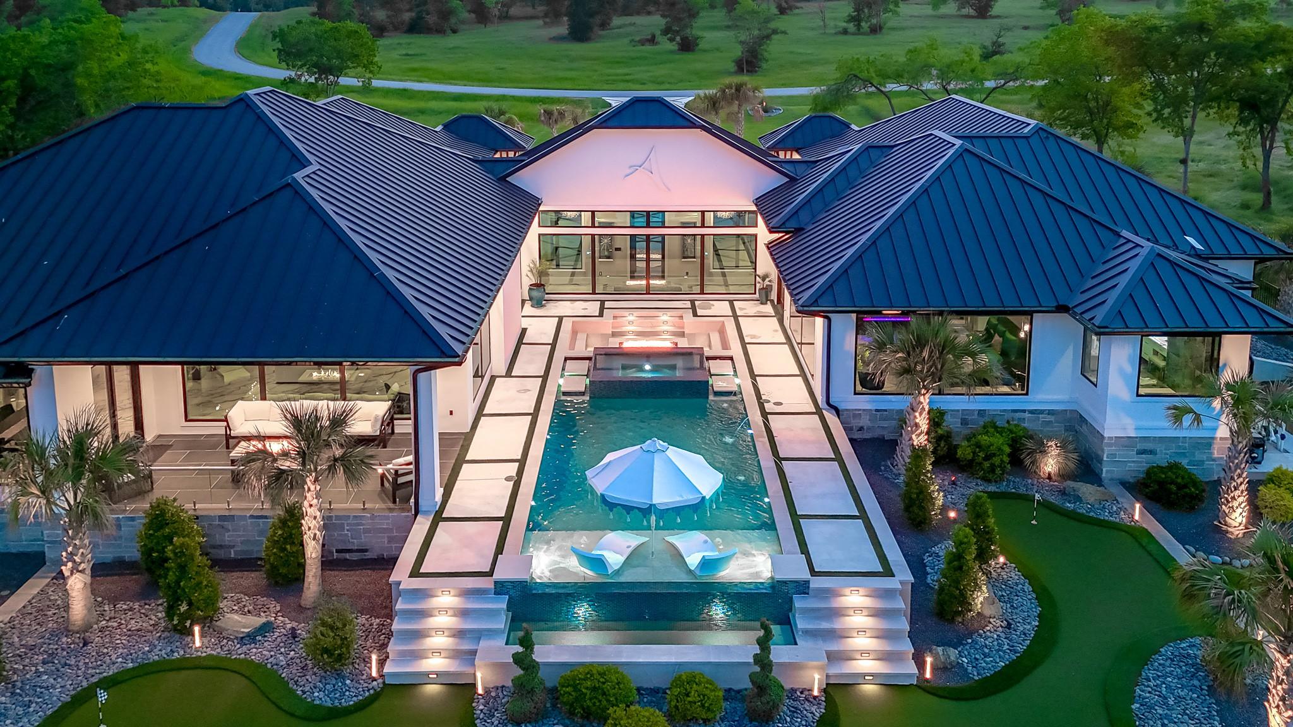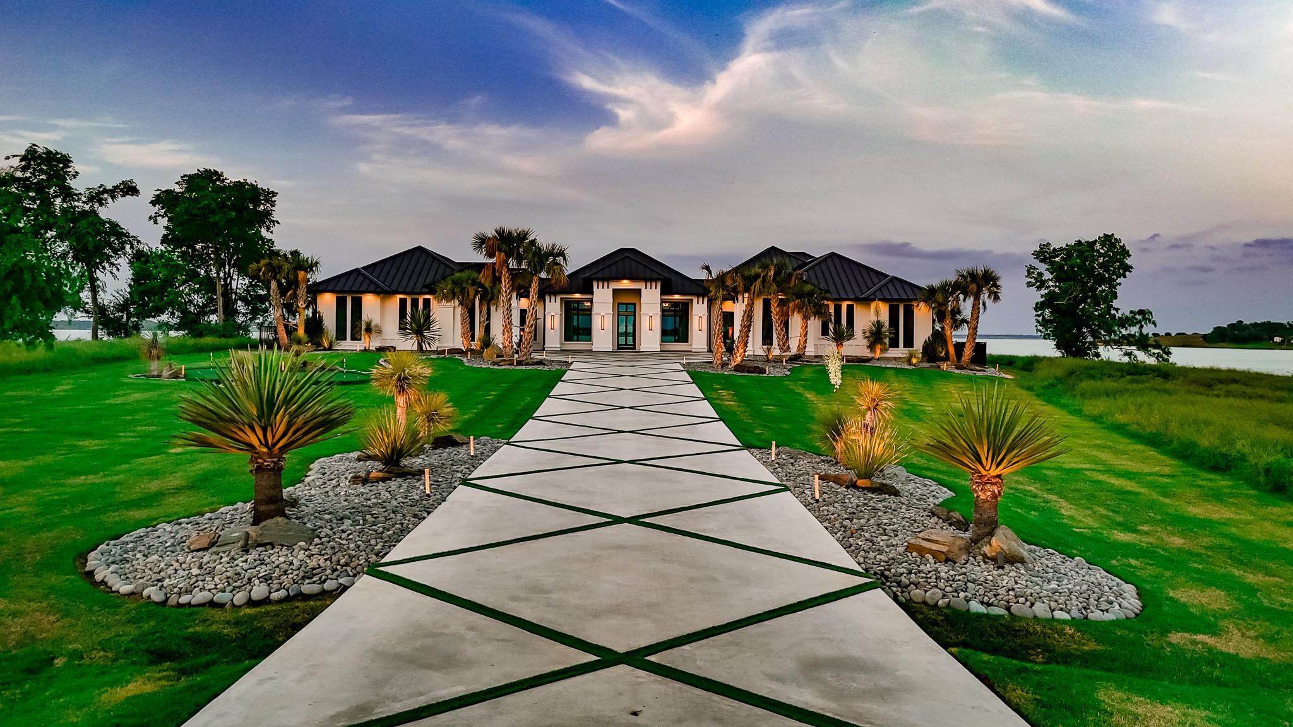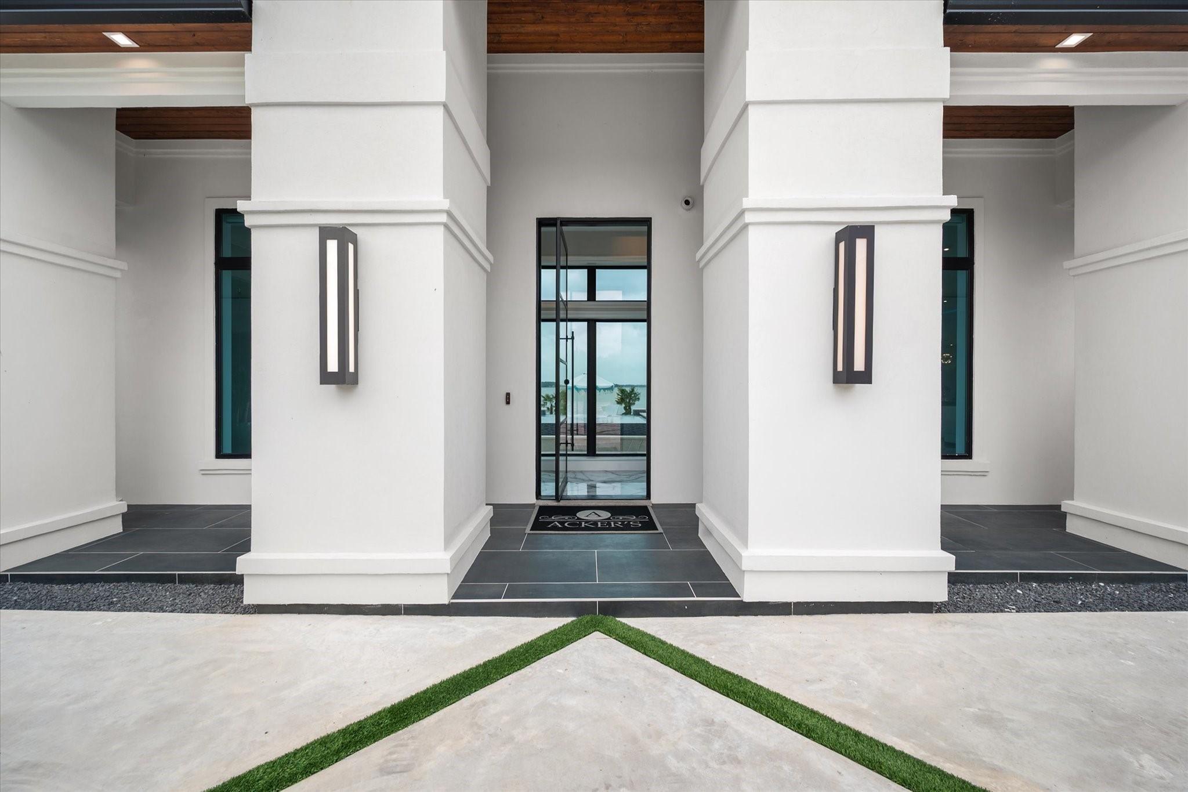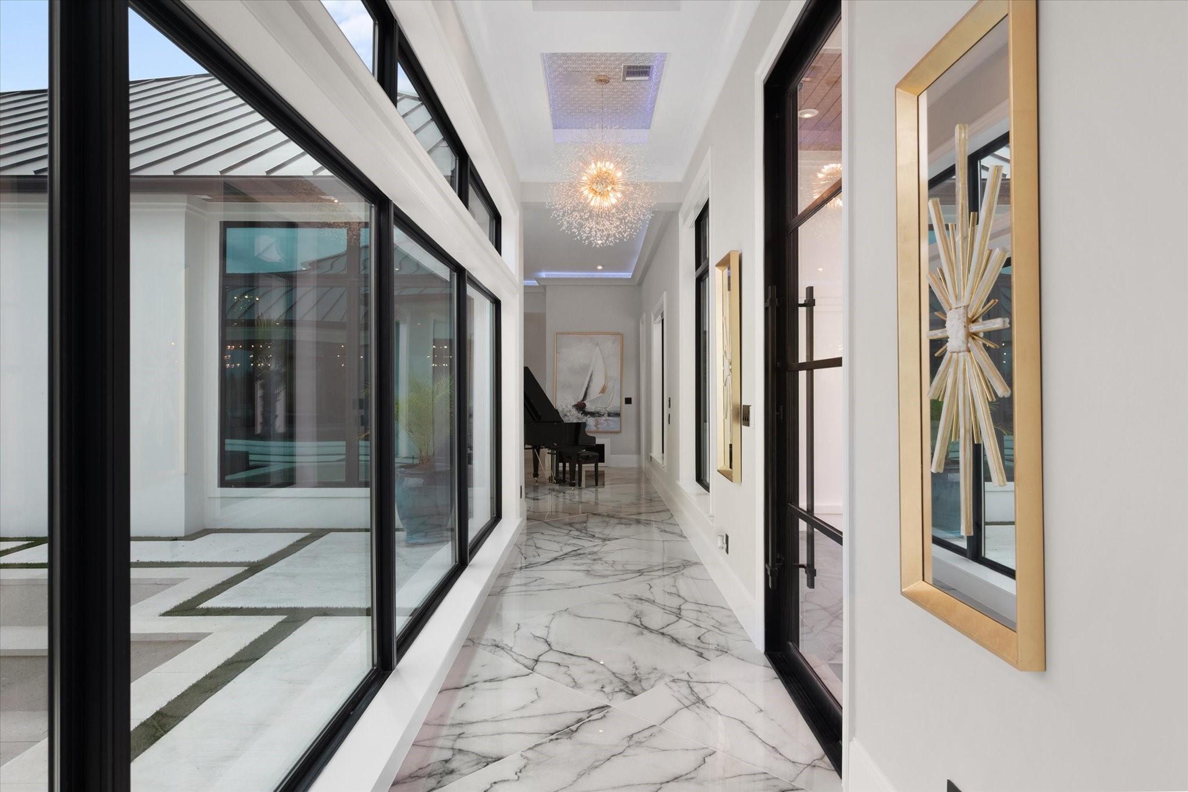Loading
Waterfront
326 emerald lane
Corsicana, TX 75109
$2,395,000
4 BEDS 4 BATHS
4,260 SQFT1.13 AC LOTResidential - Single Family
Waterfront




Bedrooms 4
Total Baths 4
Full Baths 4
Square Feet 4260
Acreage 1.132
Status Active
MLS # 20919524
County Navarro
More Info
Category Residential - Single Family
Status Active
Square Feet 4260
Acreage 1.132
MLS # 20919524
County Navarro
Modern luxury meets lakeside living in this stunning 4-bedroom, 4-bathroom home on just over an acre of waterfront property. Designed with clean lines and top-tier finishes, this home offers a perfect balance of elegance, comfort, and functionality. Arrive in style on a turf-inlay driveway leading to a 4-car garage with epoxy flooring, heated and cooled climate control, and a modern glass door. Inside, the open-concept living space features large windows with breathtaking views of the lake and heated infinity pool, plus an electric fireplace for cozy ambiance. The chef's kitchen is equipped with a massive island, built-in granite sink, brass refrigerator and freezer, Scotsman ice maker, and a walk-in pantry. Entertain with ease thanks to the wet bar located in one of the bedrooms. Retreat to the luxurious primary suite with an electric fireplace, spa-inspired ensuite bathroom with double vanities, garden tub, separate shower, and a custom walk-in closet. The dedicated office features sleek glass walls, perfect for working from home in style. Step outside to tile-covered porches and patios, glass railing for unobstructed views, and a porcelain tile fire pit for relaxing evenings. Enjoy two putting greens, and a custom boat lift with remote control- designed for effortless lake access. With a heated LED-lit infinity pool and a seamless indoor-outdoor flow, this property is a rare blend of sophistication, comfort, and lakeside serenity. Don't miss your chance to own this fully customized modern retreat.
Location not available
Exterior Features
- Style Detached
- Construction Single Family
- Exterior Courtyard, FirePit, Lighting
- Roof Metal
- Garage Yes
- Garage Description 4
- Sewer SepticTank
- Lot Description Acreage, BackYard, Cleared, Lawn, Landscaped, Subdivision, SprinklerSystem, FewTrees, Waterfront
Interior Features
- Appliances Dishwasher, Disposal, GasRange, GasWaterHeater, IceMaker, Microwave, TanklessWaterHeater
- Heating Central, Electric
- Cooling CentralAir, Electric
- Fireplaces 2
- Living Area 4,260 SQFT
- Year Built 2023
Neighborhood & Schools
- Subdivision Diamond Point
- Elementary School Mildred
- Middle School Mildred
- High School Mildred
Financial Information
- Parcel ID 115430
Additional Services
Internet Service Providers
Listing Information
Listing Provided Courtesy of Ebby Halliday Realtors - (903) 499-9909
Listing Agent Celestina Hillock
 | Listings identified with the North Texas Real Estate Information Systems logo are provided courtesy of the NTREIS Internet Data Exchange Program. Information Is Believed To Be Accurate But Not Guaranteed. © 2025 North Texas Real Estate Information Systems, Inc. |
Listing data is current as of 11/22/2025.


 All information is deemed reliable but not guaranteed accurate. Such Information being provided is for consumers' personal, non-commercial use and may not be used for any purpose other than to identify prospective properties consumers may be interested in purchasing.
All information is deemed reliable but not guaranteed accurate. Such Information being provided is for consumers' personal, non-commercial use and may not be used for any purpose other than to identify prospective properties consumers may be interested in purchasing.