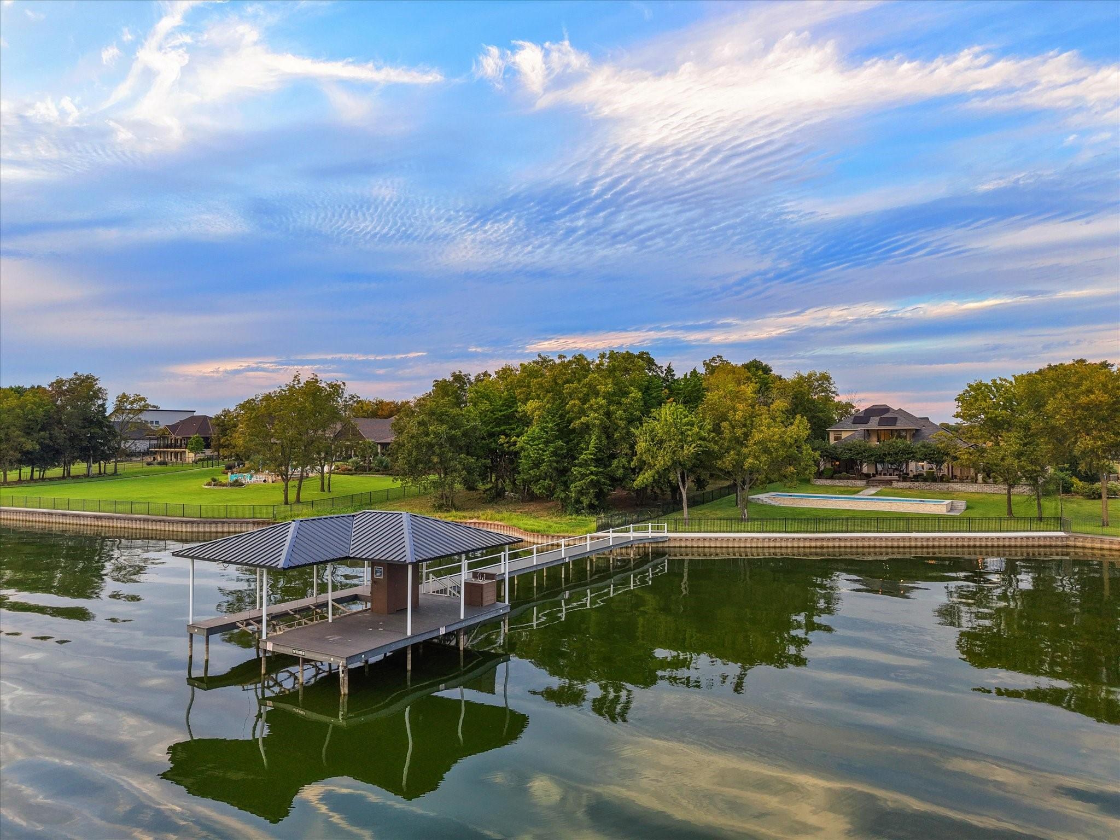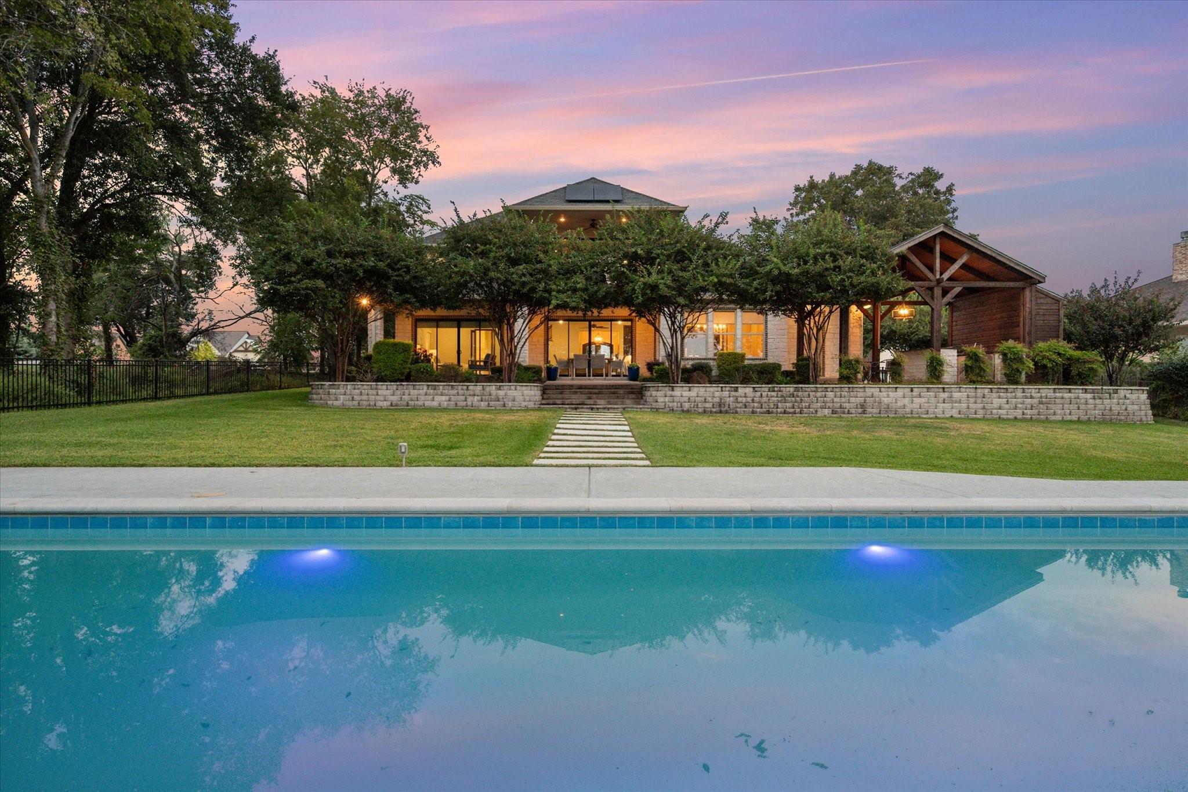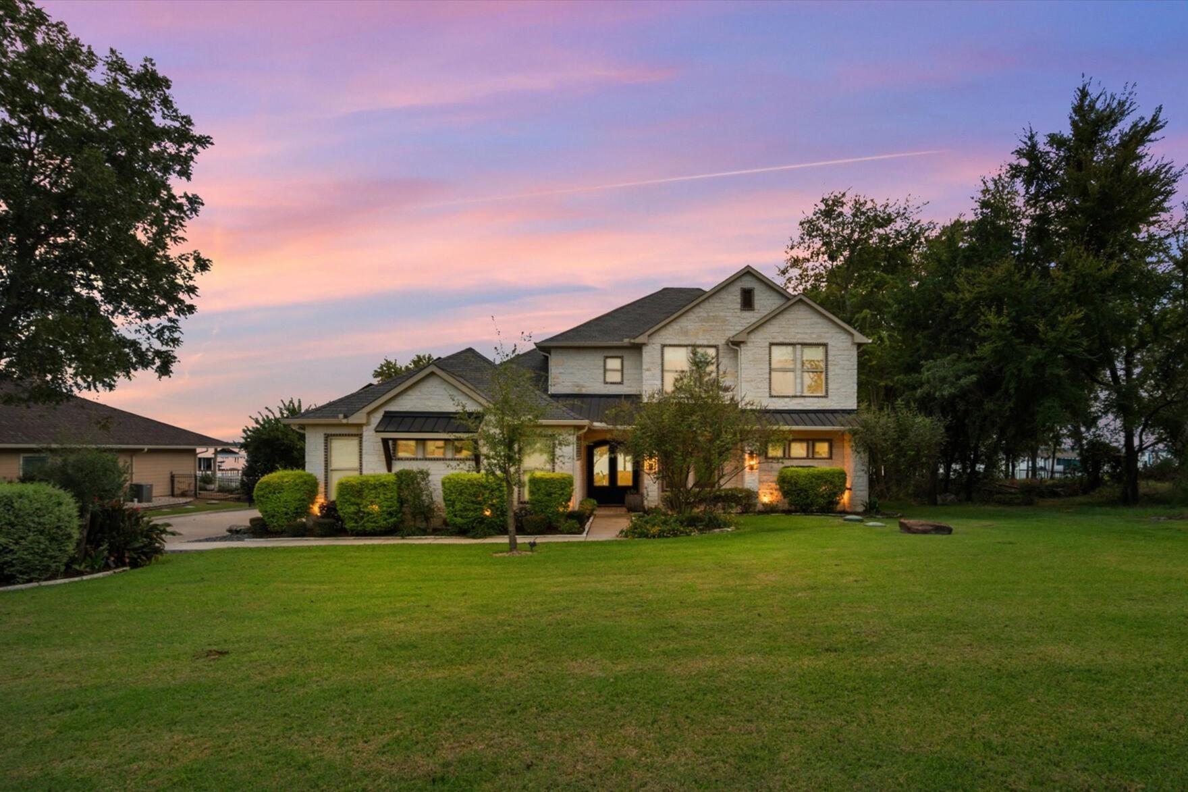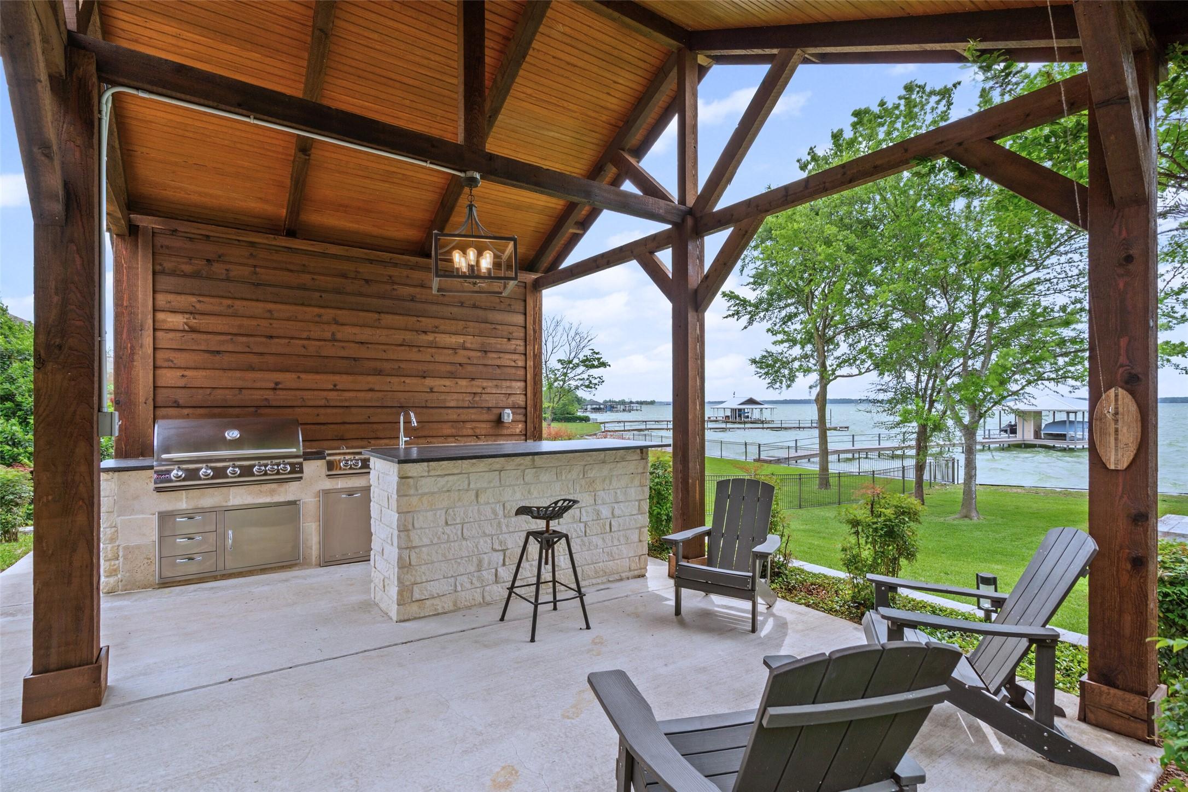Loading
Waterfront
1140 the shores drive
Corsicana, TX 75109
$1,750,000
4 BEDS 3 BATHS
3,727 SQFT0.71 AC LOTResidential - Single Family
Waterfront




Bedrooms 4
Total Baths 3
Full Baths 3
Square Feet 3727
Acreage 0.717
Status Active
MLS # 20924251
County Navarro
More Info
Category Residential - Single Family
Status Active
Square Feet 3727
Acreage 0.717
MLS # 20924251
County Navarro
Here, life revolves around the lake. Designed for long weekends, easy entertaining, and connection to the water, 1140 The Shores on Richland Chambers Lake offers expansive open-water views, resort-style outdoor living, energy efficiency, and a stunning four-bedroom home in one of the area’s premier gated communities.
Oversized glass doors create a seamless indoor-outdoor experience, connecting the main living space to a covered patio and outdoor kitchen overlooking the pool and shoreline. The backyard is built for lake living, anchored by a 60-foot pool with heating, cooling pump and automatic cover, along with a private boathouse ideal for boating, swimming, fishing, and time on the water.
Inside, the main living space features an open-concept layout with a fireplace, a sunlit dining area, and a chef’s kitchen outfitted with KitchenAid appliances, quartz countertops, ample cabinetry, a large island, and a walk-in pantry. A private office, full bath with patio access, and an oversized laundry room with space for an additional refrigerator and freezer add ease and flexibility for full-time living.
The primary suite offers sweeping waterfront views, patio access, two walk-in closets, and a spa-style bath with soaking tub and separate shower. Upstairs, 3 additional bedrooms and a game room open to a covered balcony overlooking the water. Two walk-in attic spaces provide generous storage and room for future expansion.
Fully owned solar panels and a Tesla Powerwall dramatically improve efficiency keeping avg monthly electric costs low (the 2024 avg monthly electric bill was about $250). Additional features include a steel seawall, mature landscaping, backyard fencing, custom window shades, and a three-car garage with built-ins.
Residents of The Shores enjoy access to a clubhouse, fitness center, community pool, marina, and boat ramp, all within Mildred ISD. This lakefront property offers open-water views, thoughtful amenities, and easy lake living.
Location not available
Exterior Features
- Style Detached
- Construction Single Family
- Siding Brick, Rock, Stone
- Exterior BuiltInBarbecue, Balcony, Barbecue, Dock, ElectricGrill, Lighting, OutdoorGrill, OutdoorKitchen, OutdoorLivingArea, PrivateYard, RainGutters
- Roof Composition
- Garage Yes
- Garage Description Concrete, DoorMulti, DoorSingle, Driveway, Garage, GarageDoorOpener, Oversized, GarageFacesSide, Storage
- Water CommunityCoop
- Sewer SepticTank
- Lot Description Landscaped, Subdivision, SprinklerSystem, Waterfront, RetainingWall
Interior Features
- Appliances ConvectionOven, DoubleOven, Dishwasher, ElectricCooktop, ElectricOven, ElectricRange, ElectricWaterHeater, Disposal, Microwave, Refrigerator
- Heating Central, Electric
- Cooling CentralAir, Electric, Zoned
- Fireplaces 1
- Fireplaces Description Electric, LivingRoom
- Living Area 3,727 SQFT
- Year Built 2019
Neighborhood & Schools
- Subdivision The Shores On Richland Chamb
- Elementary School Mildred
- Middle School Mildred
- High School Mildred
Financial Information
- Parcel ID 63513
Additional Services
Internet Service Providers
Listing Information
Listing Provided Courtesy of Briggs Freeman Sotheby's Int'l
Listing Agent Libby Hamer
 | Listings identified with the North Texas Real Estate Information Systems logo are provided courtesy of the NTREIS Internet Data Exchange Program. Information Is Believed To Be Accurate But Not Guaranteed. © 2026 North Texas Real Estate Information Systems, Inc. |
Listing data is current as of 02/25/2026.


 All information is deemed reliable but not guaranteed accurate. Such Information being provided is for consumers' personal, non-commercial use and may not be used for any purpose other than to identify prospective properties consumers may be interested in purchasing.
All information is deemed reliable but not guaranteed accurate. Such Information being provided is for consumers' personal, non-commercial use and may not be used for any purpose other than to identify prospective properties consumers may be interested in purchasing.