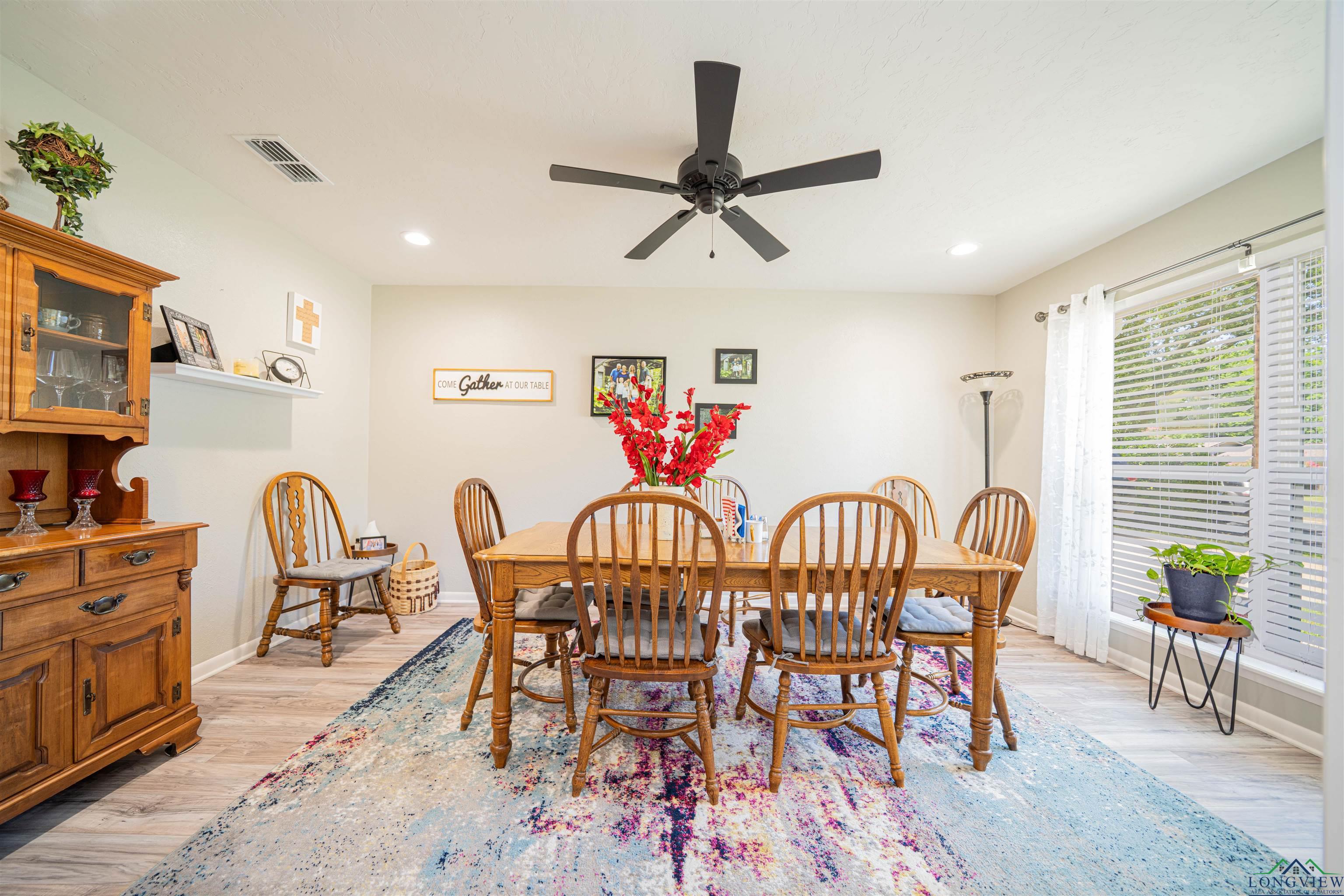2207 wainwright ct
Longview, TX 75605
3 BEDS 2-Full BATHS
0.37 AC LOTResidential - Single Family

Bedrooms 3
Total Baths 2
Full Baths 2
Acreage 0.38
Status Off Market
MLS # 20255203
County Gregg
More Info
Category Residential - Single Family
Status Off Market
Acreage 0.38
MLS # 20255203
County Gregg
Welcome to this charming 3-bedroom, 2-bath home in the desirable Wain Manor subdivision. Nestled in a quiet, well-maintained neighborhood you will find yourself conveniently located to ample shopping and dining opportunities with every day enjoyment. Efficiently remodeled in 2023, this home features fresh interior and exterior paint, granite countertops, updated flooring, windows, and all-new light fixtures for a modern, stylish look. With generous storage throughout, this home is both functional and inviting with a breakfast nook, formal dining room, and a large living room. The added bonus of an enclosed sunroom, is perfect for relaxing year-round. Retreat to the backyard, which showcases an outdoor haven with views of the sparkling pool creating a serene oasis, perfect for outdoor dining or just relaxing. This home is move-in ready and priced to sell.
Location not available
Exterior Features
- Style Traditional
- Construction Traditional
- Siding Brick
- Exterior Patio Covered, Storage Building, Gutter(s)
- Roof Composition
- Garage Yes
- Garage Description Front Entry
- Water Public Sewer, Public Water
- Sewer Public Sewer, Public Water
- Lot Dimensions 90 x 185.60
- Lot Description Landscaped
Interior Features
- Appliances Elec Range/Oven, Dishwasher, Granite Counter Tops
- Heating Central Electric
- Cooling Central Electric
- Fireplaces Description One Woodburning
- Year Built 1976
- Stories 1 Story
Neighborhood & Schools
- School Disrict Pine Tree ISD
Financial Information
- Parcel ID 69975
Listing Information
Properties displayed may be listed or sold by various participants in the MLS.


 All information is deemed reliable but not guaranteed accurate. Such Information being provided is for consumers' personal, non-commercial use and may not be used for any purpose other than to identify prospective properties consumers may be interested in purchasing.
All information is deemed reliable but not guaranteed accurate. Such Information being provided is for consumers' personal, non-commercial use and may not be used for any purpose other than to identify prospective properties consumers may be interested in purchasing.