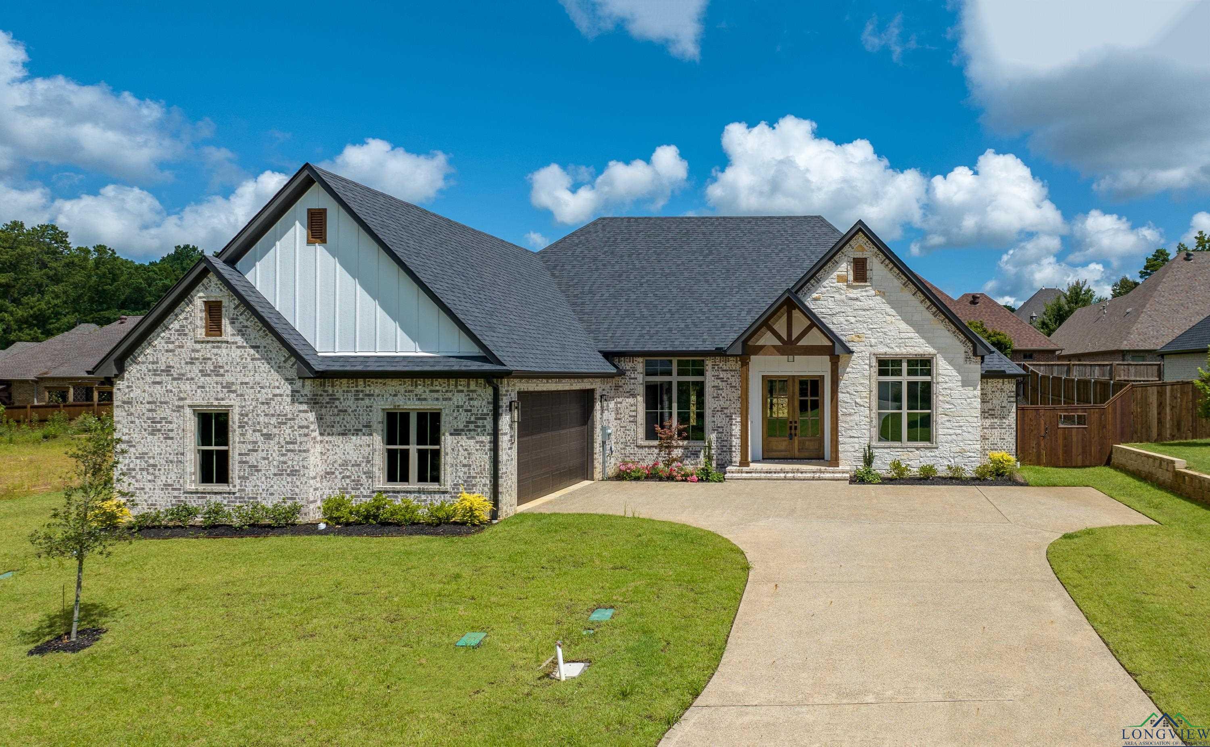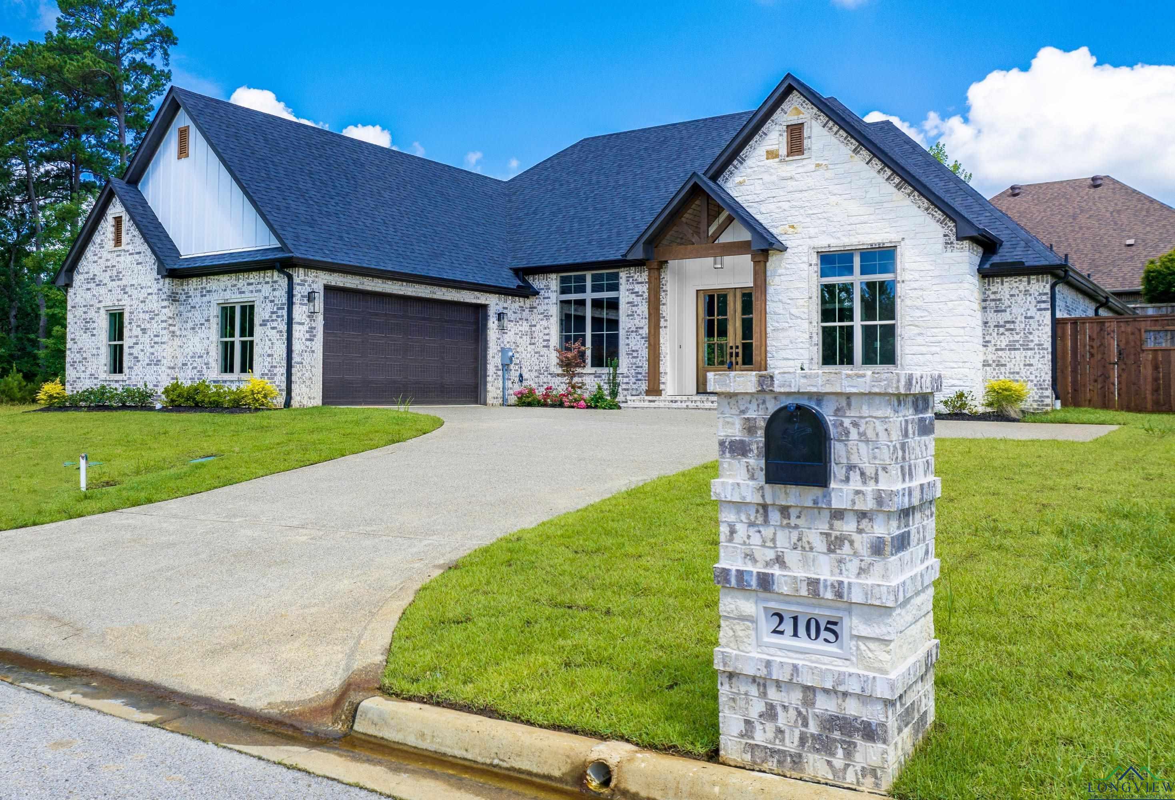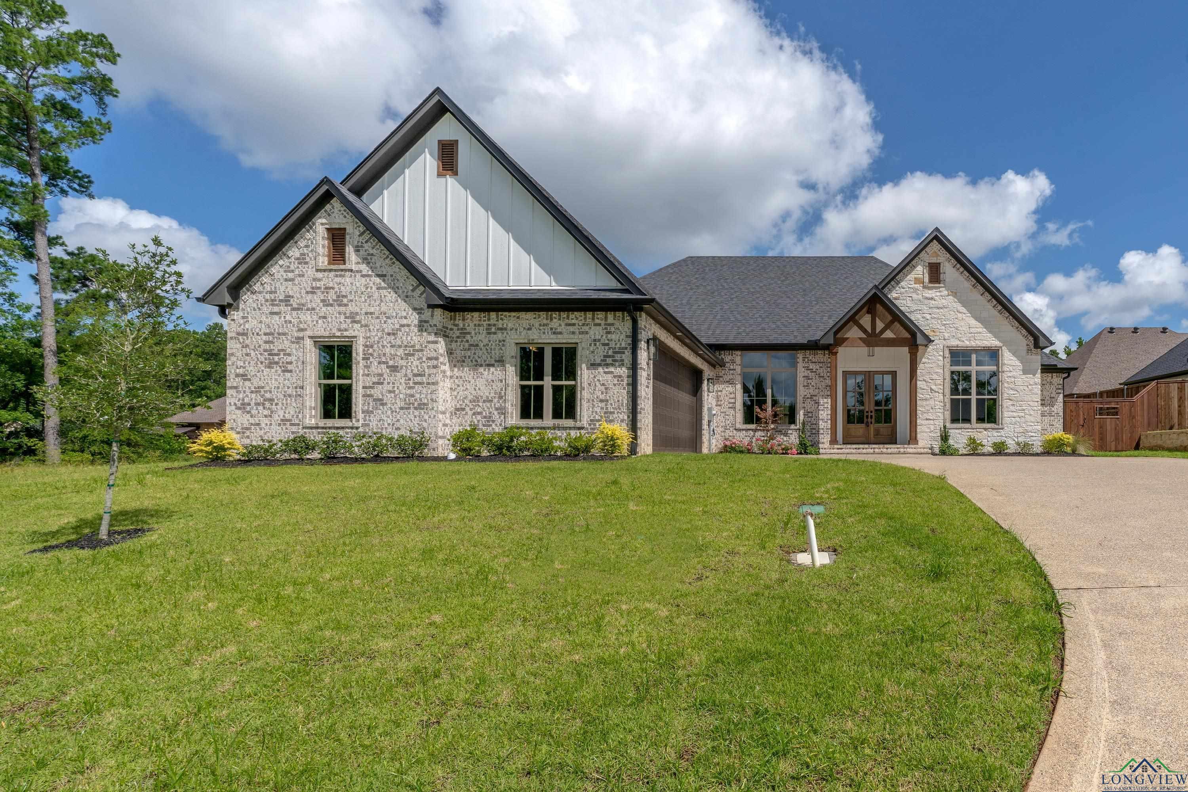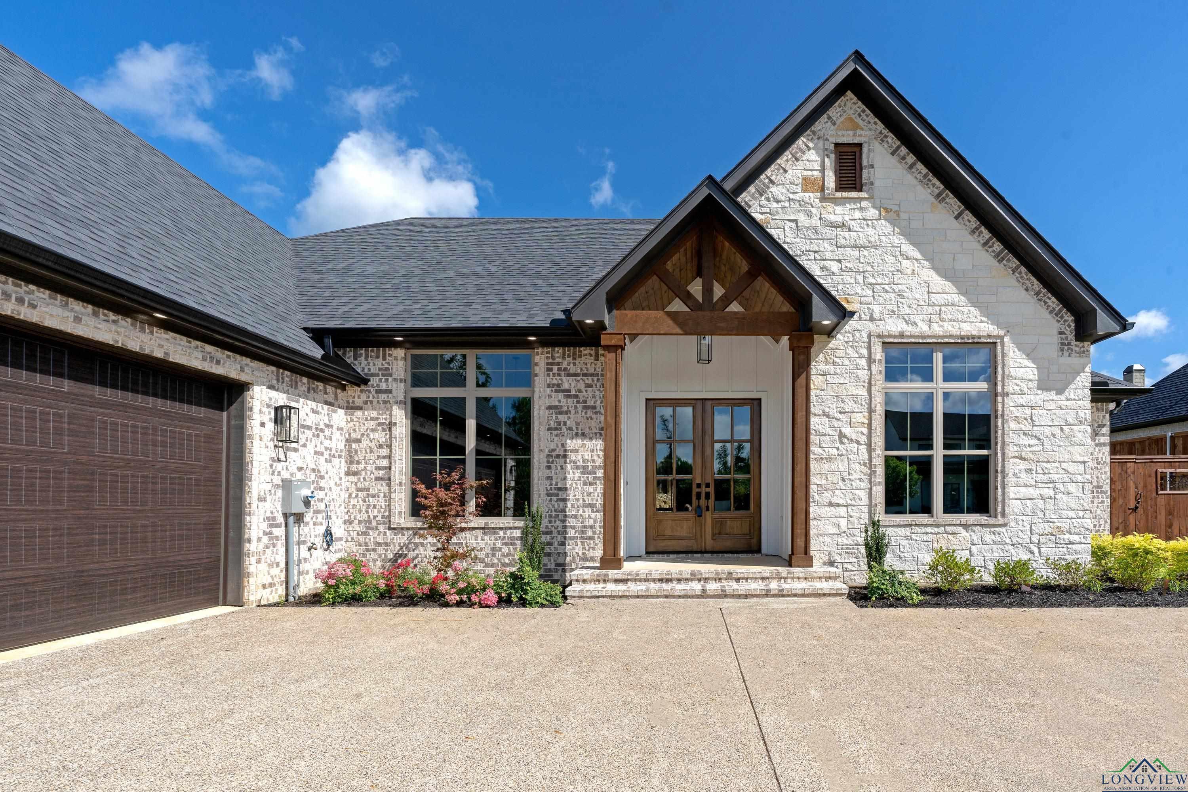Lake Homes Realty
1-866-525-34662105 nueces trail
Longview, TX 75604
$587,888
4 BEDS 3 BATHS
2,756 SQFT0.25 AC LOTResidential - Single Family




Bedrooms 4
Total Baths 3
Full Baths 3
Square Feet 2756
Acreage 0.25
Status ACTIVE
MLS # 20246791
County Gregg
More Info
Category Residential - Single Family
Status ACTIVE
Square Feet 2756
Acreage 0.25
MLS # 20246791
County Gregg
This is another Spectacular Cliff Phoenix built home! Located in one of Longview's premiere locations! You are minutes from medical, shopping and restaurants! This home has 3 bedrooms with a study that could be a 4th bedroom and the study does have a closet! You have wood looking ceramic tile flooring in the living areas and study, beautiful pattern tile flooring in the laundry, and carpet in the three dedicated bedrooms. Natural stone counter tops in the kitchen and baths. Enjoy cooking in this gorgeous kitchen! Kitchen has gas cooktop, stainless steel Whirlpool Gold Series appliances, abundant cabinetry, beautiful white sculptured subway tile and walk in pantry. Hot water heater is tankless! The yard will be sodded and will have a wood privacy fence. Fantastic floor plan! Appx. 2756 sq. ft. Make your appointment today as this is a must to see! PROPERTY COMPLETED ON 6-13-25, Residential Ceriticate of Occupancy available.
Location not available
Exterior Features
- Style Traditional
- Construction Traditional
- Siding Brick and Stone
- Exterior Sprinkler System, Gutter(s)
- Roof Composition
- Garage Yes
- Garage Description Front Entry, Side Entry, Door with Opener
- Water Public Water, Public Sewer
- Sewer Public Water, Public Sewer
- Lot Dimensions .25
- Lot Description Landscaped
Interior Features
- Appliances Elec Range/Oven, Cooktop-Gas, Microwave, Dishwasher, Disposal, Vent Fan, Ice Maker Connection, Pantry, Granite Counter Tops
- Heating Central Electric
- Cooling Central Electric
- Fireplaces Description Gas Logs, Living Room
- Living Area 2,756 SQFT
- Year Built 2024
- Stories 1 Story
Neighborhood & Schools
- Subdivision Enchanted Hills
- School Disrict Longview
Financial Information
- Parcel ID 1199585
Additional Services
Internet Service Providers
Listing Information
Listing Provided Courtesy of Summers Cook & Company
IDX provided courtesy of Longview Area Assoc of Realtors via Lake Homes Realty
Listing data is current as of 09/04/2025.


 All information is deemed reliable but not guaranteed accurate. Such Information being provided is for consumers' personal, non-commercial use and may not be used for any purpose other than to identify prospective properties consumers may be interested in purchasing.
All information is deemed reliable but not guaranteed accurate. Such Information being provided is for consumers' personal, non-commercial use and may not be used for any purpose other than to identify prospective properties consumers may be interested in purchasing.