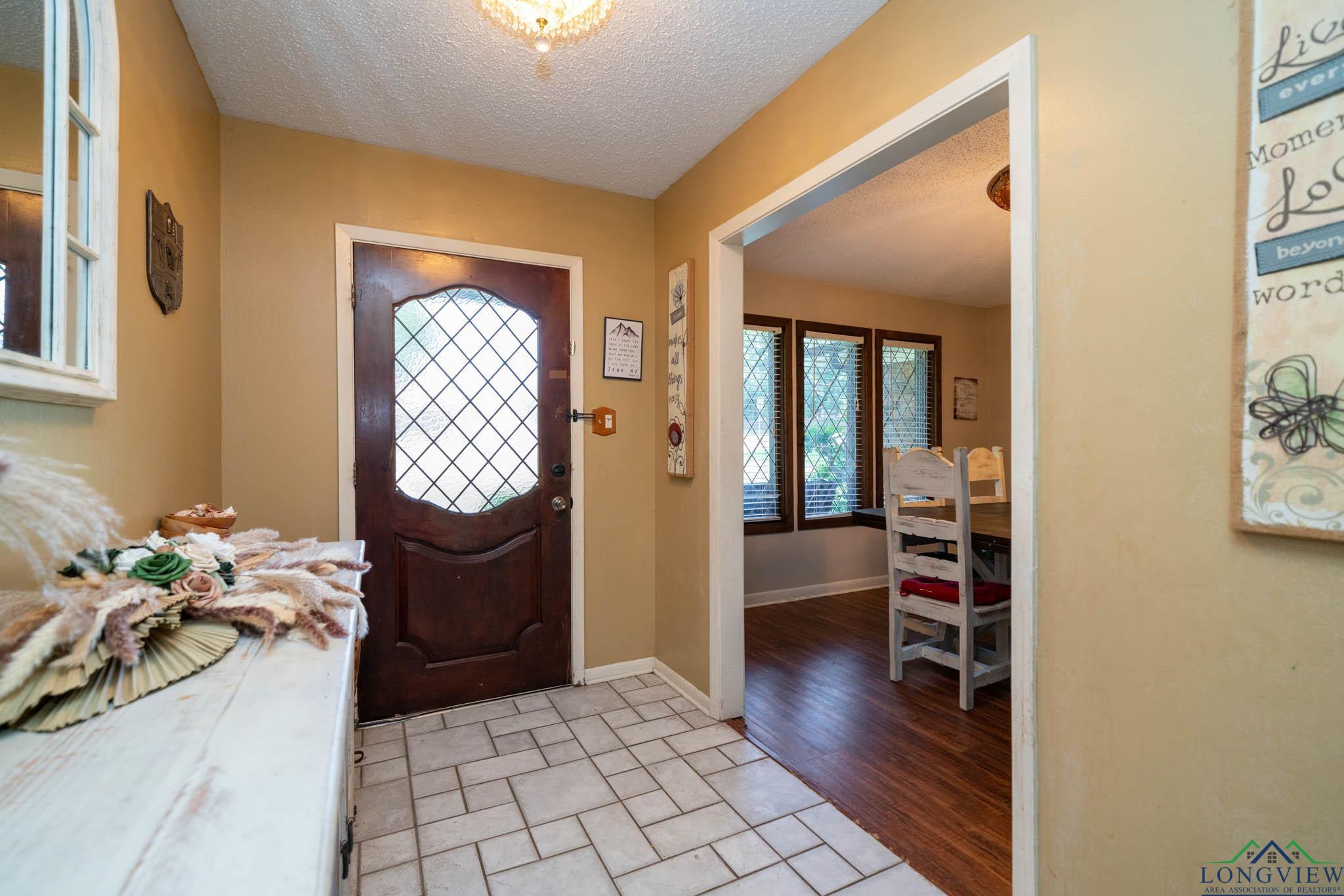1614 glenrose street
Longview, TX 75604
4 BEDS 2-Full BATHS
0.37 AC LOTResidential - Single Family

Bedrooms 4
Total Baths 2
Full Baths 2
Acreage 0.37
Status Off Market
MLS # 20254866
County Gregg
More Info
Category Residential - Single Family
Status Off Market
Acreage 0.37
MLS # 20254866
County Gregg
Welcome to this spacious, well-maintained 4-bedroom, 2-bath home located in the Pine Tree ISD. Step into the entryway with a view into the formal living and dining room—perfect for entertaining or relaxing with family. The generously sized den features soaring ceilings, a cozy woodburning fireplace, and direct access to the covered patio and backyard, offering a seamless indoor-outdoor living experience. The kitchen is a functional and efficient workspace, complete with double ovens, ample counter space, and abundant storage. A standout feature of this home is the oversized laundry room, which includes exceptional storage and convenient access to both the backyard and the attached two-car garage. All four bedrooms are spacious and offer large closets, providing plenty of room for everyone. The recently updated hall bath is bright, roomy, and conveniently located. The primary suite is a true retreat, featuring a private bath and direct access to the back patio—ideal for morning coffee or evening relaxation. Additional updates include modern light fixtures, select countertops, and the sprinkler system to keep your yard looking its best. The roof is approximately five years old, providing peace of mind for years to come. The garage includes a spacious storage closet, and there's additional covered parking at the end of the driveway.
Location not available
Exterior Features
- Style Traditional
- Construction Traditional
- Siding Brick
- Exterior Patio Covered, Porch, Gutter(s)
- Roof Composition
- Garage Yes
- Garage Description Door with Opener, Side Entry
- Water Public Sewer
- Sewer Public Sewer
- Lot Dimensions 117 x 137
- Lot Description Landscaped
Interior Features
- Appliances Double Oven, Oven-Electric, Dishwasher, Pantry
- Heating Central Gas
- Cooling Central Electric
- Fireplaces Description One Woodburning, Den
- Year Built 1976
- Stories 1 Story
Neighborhood & Schools
- School Disrict Pine Tree
Financial Information
- Parcel ID 70908
Listing Information
Properties displayed may be listed or sold by various participants in the MLS.


 All information is deemed reliable but not guaranteed accurate. Such Information being provided is for consumers' personal, non-commercial use and may not be used for any purpose other than to identify prospective properties consumers may be interested in purchasing.
All information is deemed reliable but not guaranteed accurate. Such Information being provided is for consumers' personal, non-commercial use and may not be used for any purpose other than to identify prospective properties consumers may be interested in purchasing.