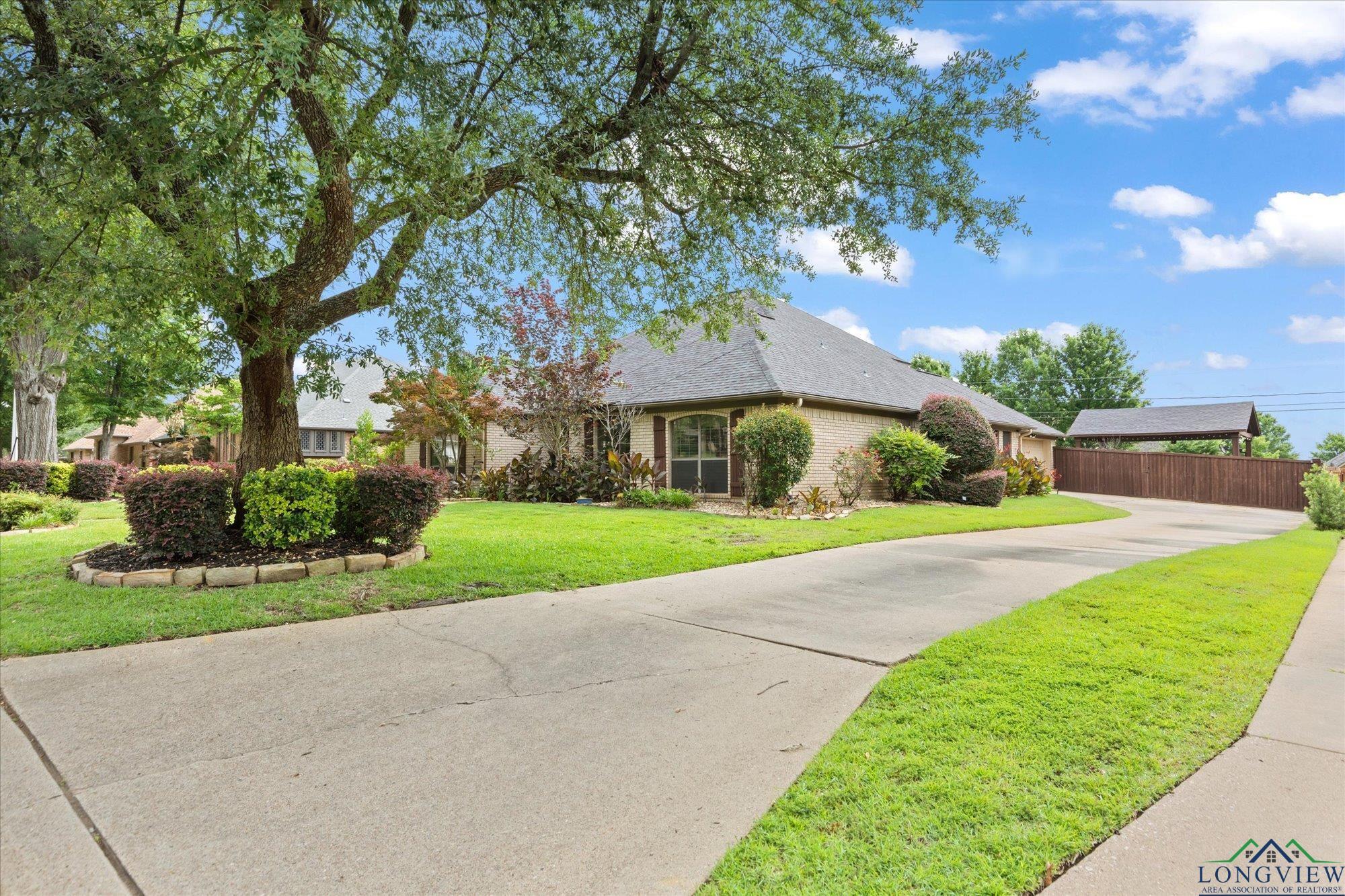1312 enchanted ln
Longview, TX 75604
4 BEDS 3-Full BATHS
0.28 AC LOTResidential - Single Family

Bedrooms 4
Total Baths 3
Full Baths 3
Acreage 0.28
Status Off Market
MLS # 20251991
County Gregg
More Info
Category Residential - Single Family
Status Off Market
Acreage 0.28
MLS # 20251991
County Gregg
SPLASH INTO SUMMER IN THIS WILDWOOD BEAUTY WITH POOL, PERGOLA AND OUTDOOR GRILL AREA! This home 4/3/2 home is great for entertaining both indoors and outside. Featuring two LARGE living areas, formal dining, game room, and multi-use bar. Spacious primary bedroom provides a private retreat with beautiful en-suite bathroom. Primary bath includes double lavatories, vanity area, shower, and luxurious soaking bathtub. Oversized main living area is centered by a brick fireplace, hardwood floors and wainscoting. The kitchen offers freshly painted cabinets, granite countertops, gas cooktop and breakfast bar. Two bedrooms share a full bath with tub/shower. Fourth bedroom (or private office) is serviced with a full bath with walk-in shower. Closets, closets and more closets for great storage throughout the home. Enjoy endless fun in the game room (could be used as a weight room or 3rd living area) or relax outdoors in your pool! ~Welcome Home~
Location not available
Exterior Features
- Style Traditional
- Construction Traditional
- Siding Brick Veneer
- Exterior Auto Sprinkler, Deck Covered, Gutter(s)
- Roof Composition
- Garage Yes
- Garage Description Side Entry
- Water Public Water, Public Sewer
- Sewer Public Water, Public Sewer
- Lot Dimensions 90 X 135
- Lot Description Landscaped
Interior Features
- Appliances Oven-Electric, Cooktop-Gas, Microwave, Dishwasher, Disposal, Granite Counter Tops
- Heating Central Electric
- Cooling Central Electric
- Fireplaces Description Gas Logs, Living Room
- Year Built 1984
- Stories 1 Story
Neighborhood & Schools
- School Disrict Pine Tree ISD
Financial Information
- Parcel ID 71667


 All information is deemed reliable but not guaranteed accurate. Such Information being provided is for consumers' personal, non-commercial use and may not be used for any purpose other than to identify prospective properties consumers may be interested in purchasing.
All information is deemed reliable but not guaranteed accurate. Such Information being provided is for consumers' personal, non-commercial use and may not be used for any purpose other than to identify prospective properties consumers may be interested in purchasing.