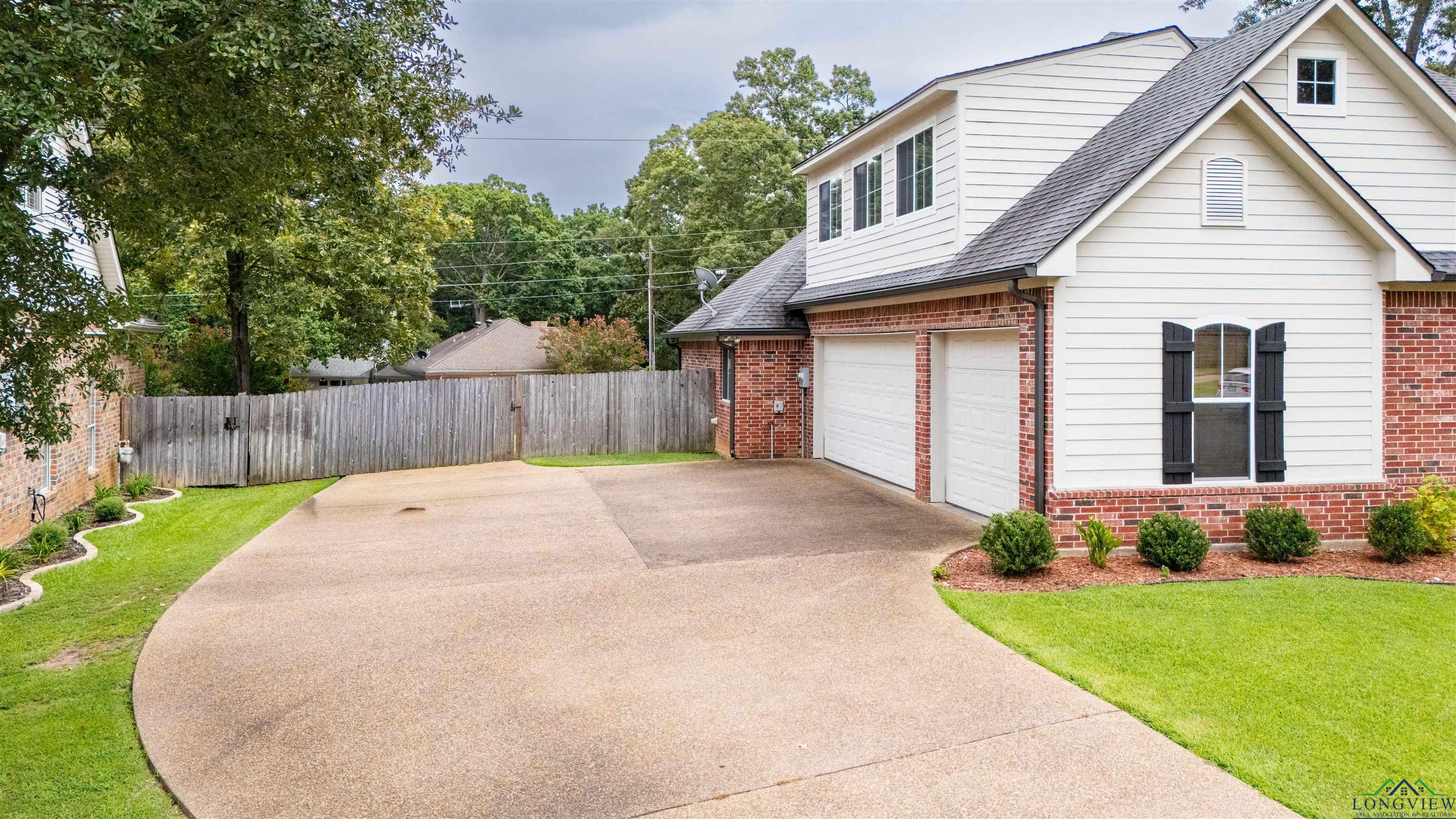1208 lesley lane
Longview, TX 75604
4 BEDS 2-Full 1-Half BATHS
0.36 AC LOTResidential - Single Family

Bedrooms 4
Total Baths 3
Full Baths 2
Acreage 0.36
Status Off Market
MLS # 20255824
County Gregg
More Info
Category Residential - Single Family
Status Off Market
Acreage 0.36
MLS # 20255824
County Gregg
This one will make you say, "I would move my stuff right on in!!" This home is move-in ready and located in the Wildwood Subdivision (www.wildwood-longview.com) and in the wonderful Pine Tree School District offering all of the extras!! With four bedrooms, two and a half baths, formal dining area, large kitchen with huge breakfast area and bar, it provides all the seating for entertaining one could possibly need. There are two living areas, family room downstairs with woodburning fireplace and a built-in bookcase, plus an oversized bonus room upstairs. The fourth bedroom could be used as a home office or workout space. Three car garage plus extra parking space with the oversized driveway allows for room for the whole family to park. Privacy fenced backyard with whole yard sprinkler system allows for easy maintenance. So, if you are looking for the ideal neighborhood, the perfect house, in the most convenient location in town, look no further!!!
Location not available
Exterior Features
- Style Traditional
- Construction Traditional
- Siding Brick
- Exterior Patio Covered, Auto Sprinkler, Porch, Sprinkler System, Gutter(s)
- Roof Composition
- Garage Yes
- Garage Description Door with Opener, Side Entry
- Water Public Sewer, Public Water
- Sewer Public Sewer, Public Water
- Lot Dimensions 118.50x130.52
- Lot Description Landscaped
Interior Features
- Appliances Oven-Electric, Cooktop-Gas, Microwave, Dishwasher, Disposal, Vent Fan, Ice Maker Connection, Pantry
- Heating Central Gas
- Cooling Central Electric
- Fireplaces Description One Woodburning, Gas Starter
- Year Built 2007
- Stories 1.5 Stories
Neighborhood & Schools
- Subdivision Wildwood
- School Disrict Pine Tree
Financial Information
- Parcel ID 87039
Listing Information
Properties displayed may be listed or sold by various participants in the MLS.


 All information is deemed reliable but not guaranteed accurate. Such Information being provided is for consumers' personal, non-commercial use and may not be used for any purpose other than to identify prospective properties consumers may be interested in purchasing.
All information is deemed reliable but not guaranteed accurate. Such Information being provided is for consumers' personal, non-commercial use and may not be used for any purpose other than to identify prospective properties consumers may be interested in purchasing.