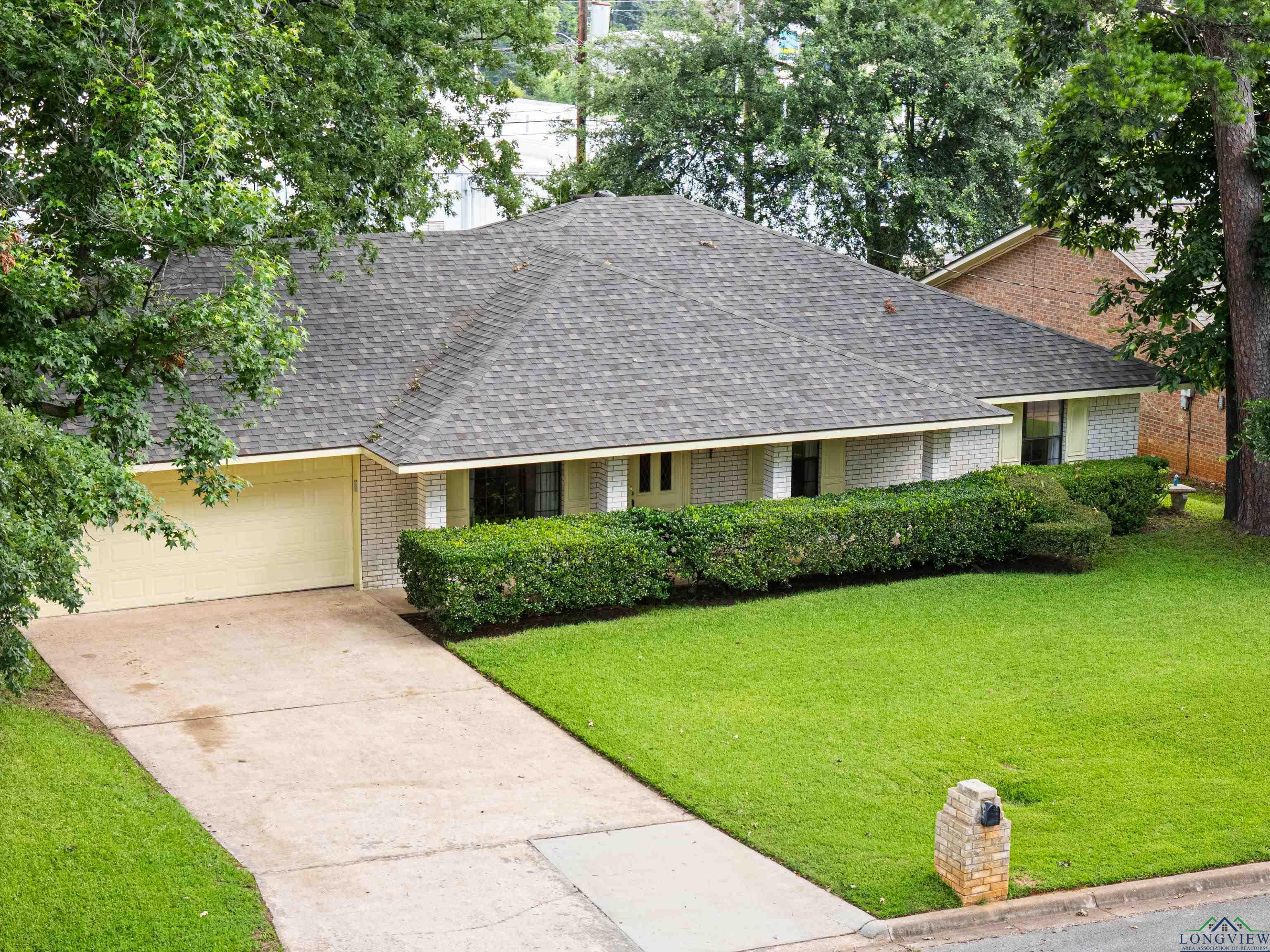1205 tiffany lane
Longview, TX 75604
3 BEDS 2-Full BATHS
0.21 AC LOTResidential - Single Family

Bedrooms 3
Total Baths 2
Full Baths 2
Acreage 0.22
Status Off Market
MLS # 20254301
County Gregg
More Info
Category Residential - Single Family
Status Off Market
Acreage 0.22
MLS # 20254301
County Gregg
Welcome to your next home in the highly sought-after Wildwood neighborhood! Nestled among mature trees and beautifully landscaped street, this well-maintained 3-bedroom, 2-bathroom residence offers comfort, versatility, and charm in a friendly, walkable neighborhood. Inside, you'll find a thoughtfully designed layout that combines warmth and function. The cozy living room features a classic wood-burning fireplace—perfect for relaxing evenings. Just as you walk in the front entry is a formal dining room that can easily be converted into a home office or second living space to suit your needs. The galley-style kitchen is both efficient and inviting, offering ample counter space and cabinetry for storage. A spacious breakfast nook sits just off the kitchen, ideal for casual meals while enjoying views of the private backyard. All three bedrooms are well-proportioned, the hall bath also has a door connecting one of the bedrooms. You'll appreciate the built-in outdoor storage—perfect for lawn tools, gardening equipment, and seasonal décor. Located in the desirable Pine Tree Independent School District, this home also includes access to the neighborhood lake and playscape—ideal for both quiet weekend strolls and outdoor family fun. Whether you're entertaining guests or enjoying a quiet evening under the shade of the mature trees, this property offers a perfect blend of community, convenience, and comfort. Don’t miss your opportunity to be part of the beloved Wildwood neighborhood—schedule your private showing today!
Location not available
Exterior Features
- Style Traditional
- Construction Traditional
- Siding Brick
- Roof Composition
- Garage Yes
- Garage Description Front Entry, Door with Opener
- Water Public Sewer, Municipal Utility Distric
- Sewer Public Sewer, Municipal Utility Distric
- Lot Dimensions 80' x 120'
- Lot Description Landscaped
Interior Features
- Appliances Drop-in Range, Microwave, Trash Compactor, Pantry
- Heating Central Electric
- Cooling Central Electric
- Fireplaces Description One Woodburning, Living Room, Glass Doors
- Year Built 1978
- Stories 1 Story
Neighborhood & Schools
- School Disrict Pine Tree
Financial Information
- Parcel ID 71369
Listing Information
Properties displayed may be listed or sold by various participants in the MLS.


 All information is deemed reliable but not guaranteed accurate. Such Information being provided is for consumers' personal, non-commercial use and may not be used for any purpose other than to identify prospective properties consumers may be interested in purchasing.
All information is deemed reliable but not guaranteed accurate. Such Information being provided is for consumers' personal, non-commercial use and may not be used for any purpose other than to identify prospective properties consumers may be interested in purchasing.