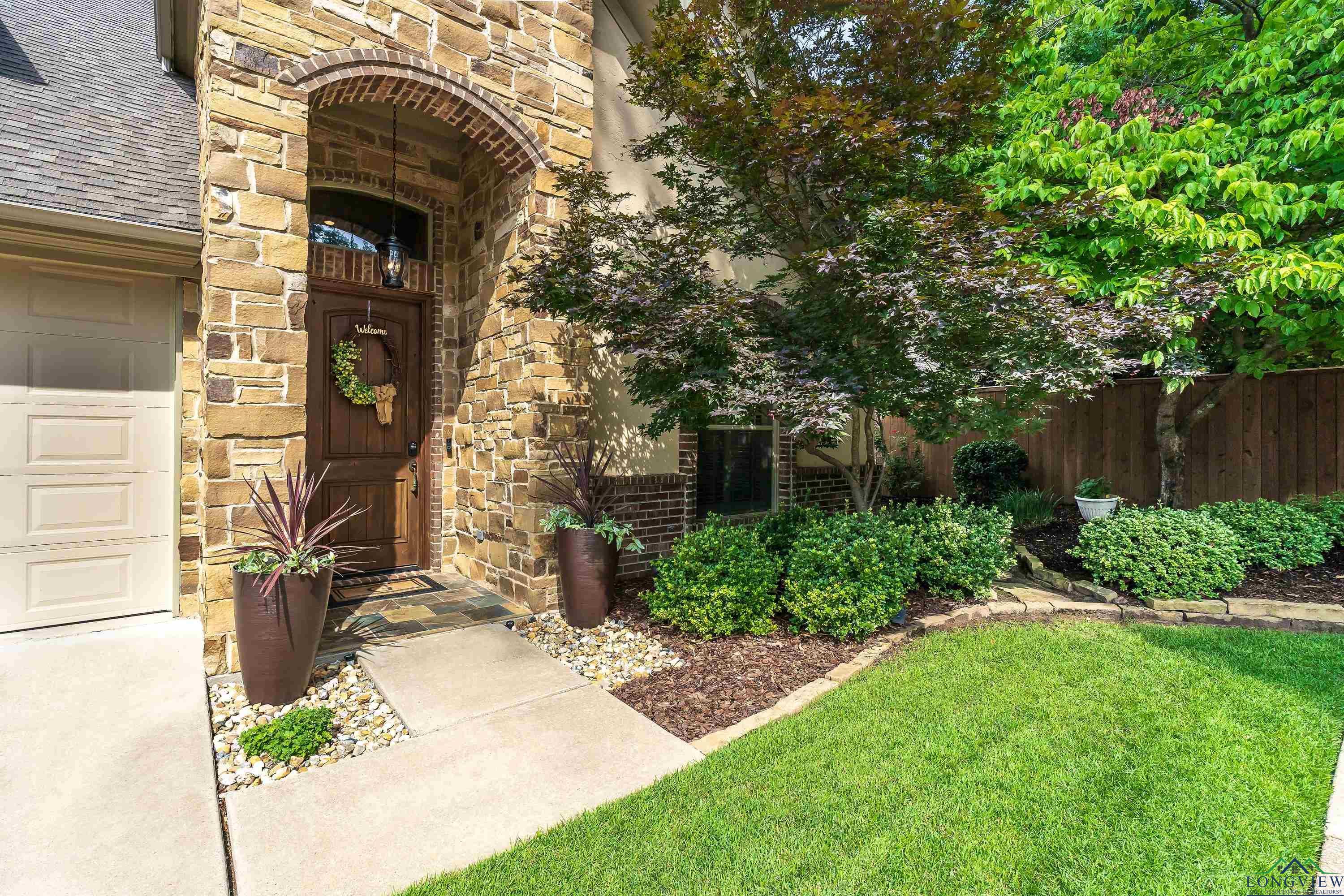1005 chateau ct.
Longview, TX 75604
3 BEDS 2-Full 1-Half BATHS
0.18 AC LOTResidential - Single Family

Bedrooms 3
Total Baths 3
Full Baths 2
Acreage 0.18
Status Off Market
MLS # 20254345
County Gregg
More Info
Category Residential - Single Family
Status Off Market
Acreage 0.18
MLS # 20254345
County Gregg
Welcome to your dream home in the charming Wildwood Villas subdivision! This lovely 3-bedroom, 2.5-bathroom gem is packed with character and comfort. You’ll love the spacious rooms, beautiful arched doorways, and an open floor plan that makes entertaining a breeze. The crown molding adds a nice touch, and you'll find lots of storage throughout. As cooler weather approaches, you can cozy up on the covered patio by the fireplace —perfect for those lovely evenings! Plus, you’ll appreciate the peace of mind that comes with having a new roof, gutters, paint and a home that has been well kept. All yard maintenance is included in the HOA's services. Don't hesitate to call, this one will not last long!
Location not available
Exterior Features
- Style Traditional
- Construction Traditional
- Siding Brick and Stone, Siding, Stucco
- Exterior Auto Sprinkler, Porch, Sprinkler System, Gutter(s)
- Roof Composition
- Garage Yes
- Garage Description Front Entry
- Water Public Sewer
- Sewer Public Sewer
- Lot Dimensions 7623sqft
- Lot Description Landscaped
Interior Features
- Appliances Microwave, Dishwasher, Disposal, Vent Fan, Pantry
- Heating Central Electric
- Cooling Central Electric
- Fireplaces Description Gas Logs, Den
- Year Built 2008
- Stories 2 Stories
Neighborhood & Schools
- School Disrict Pine Tree
Financial Information
- Parcel ID 201789
Listing Information
Properties displayed may be listed or sold by various participants in the MLS.


 All information is deemed reliable but not guaranteed accurate. Such Information being provided is for consumers' personal, non-commercial use and may not be used for any purpose other than to identify prospective properties consumers may be interested in purchasing.
All information is deemed reliable but not guaranteed accurate. Such Information being provided is for consumers' personal, non-commercial use and may not be used for any purpose other than to identify prospective properties consumers may be interested in purchasing.