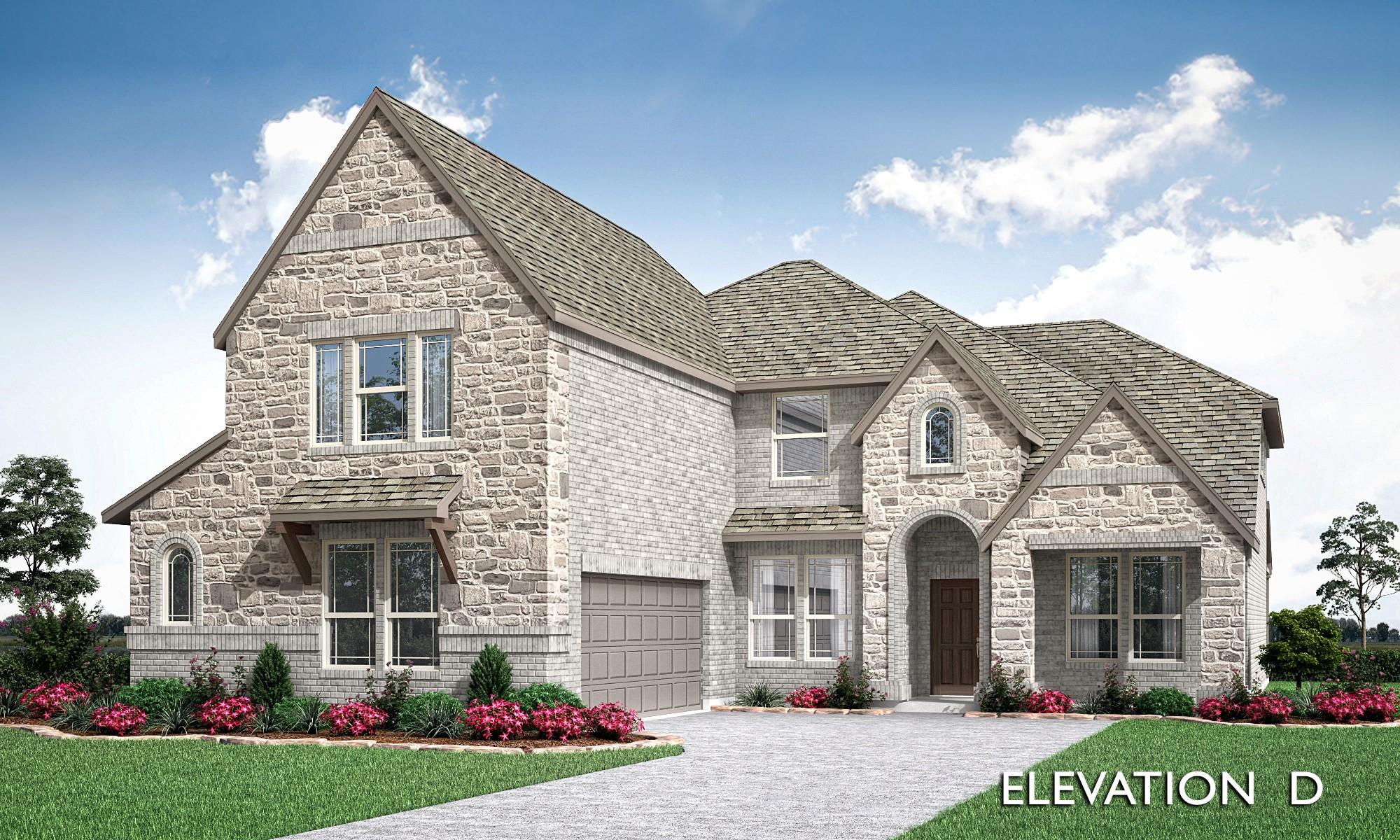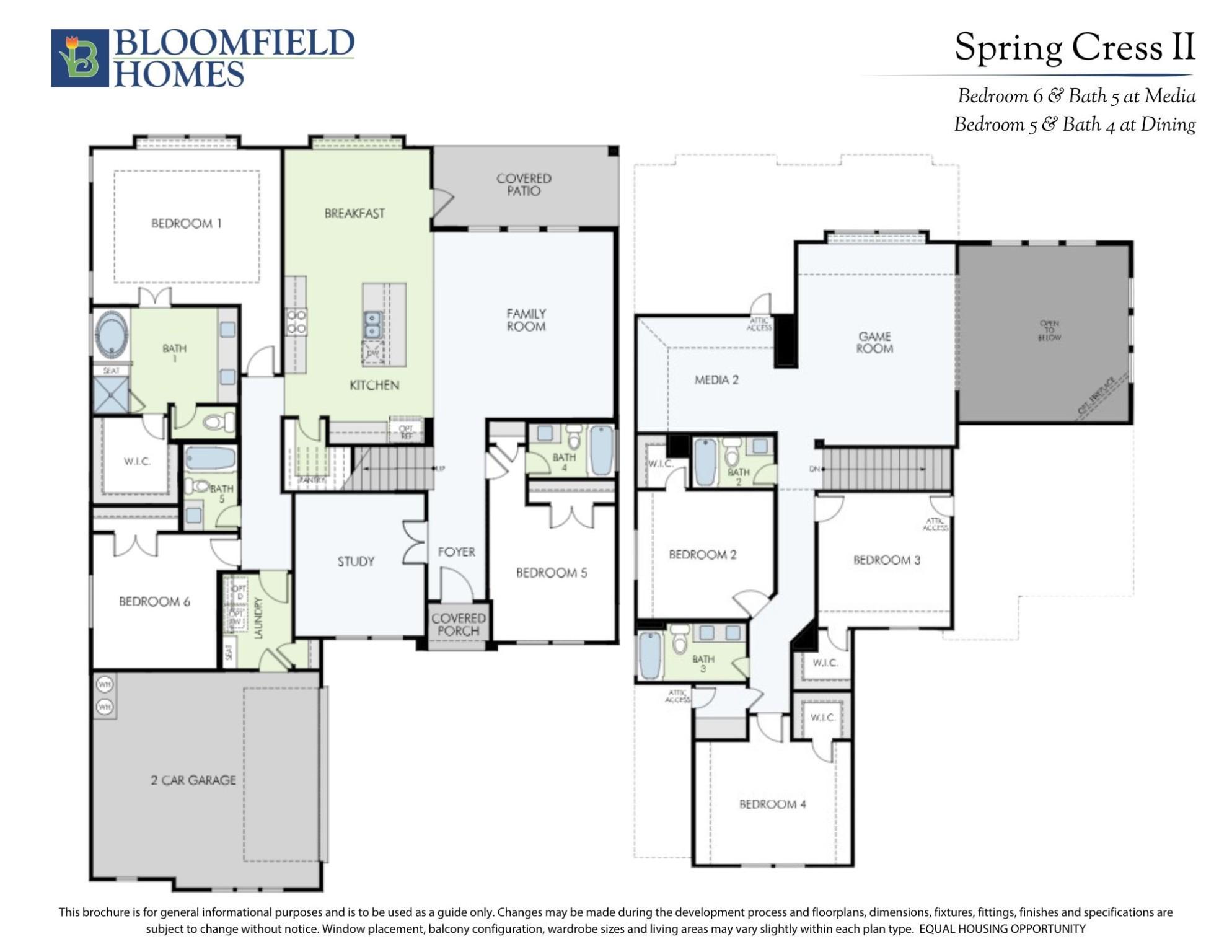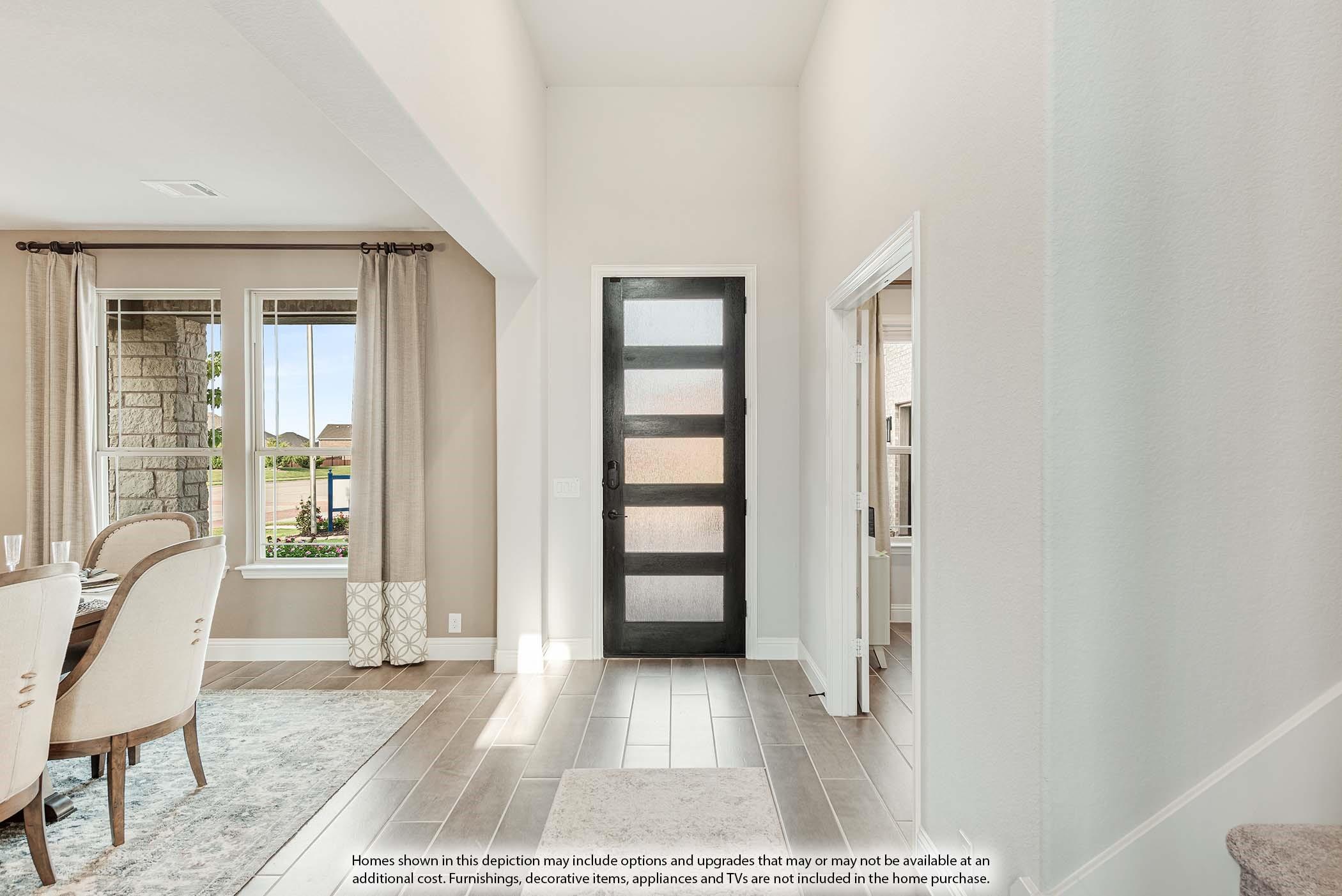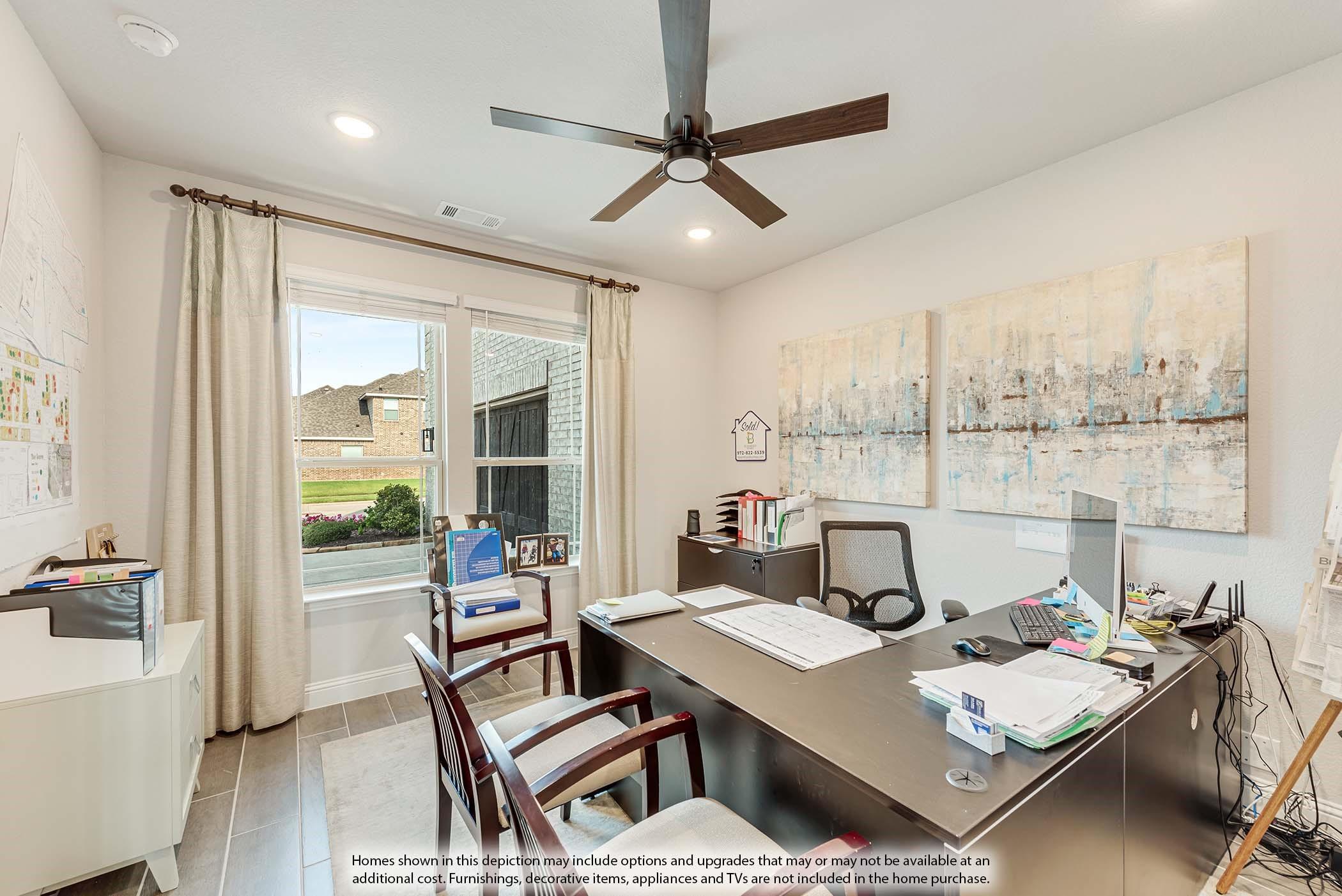Lake Homes Realty
1-866-525-3466929 s bluebird lane
Midlothian, TX 76065
$605,000
6 BEDS 5 BATHS
3,695 SQFT0.31 AC LOTResidential - Single Family




Bedrooms 6
Total Baths 5
Full Baths 5
Square Feet 3695
Acreage 0.3102
Status Pending
MLS # 21059095
County Ellis
More Info
Category Residential - Single Family
Status Pending
Square Feet 3695
Acreage 0.3102
MLS # 21059095
County Ellis
NEW! NEVER LIVED IN – Ready in December 2025! The Spring Cress II by Bloomfield Homes is a stunning 6-bedroom, 5-bathroom residence offering expansive living spaces and top-tier upgrades—perfectly situated on an oversized lot in the desirable Mockingbird Heights community. A beautiful brick and stone exterior, arched entry, cedar garage doors with opener, coach lights, uplights, and double flood lights give this home standout curb appeal. Step through the bold 8’ glass front door into an open, airy layout with vaulted ceilings, rich LVP flooring in common areas, and 8' interior doors throughout. The spacious Family Room is anchored by a stone-to-ceiling fireplace with no hearth and cedar mantel, setting the tone for warmth and style. The Deluxe Kitchen is a chef’s dream, complete with Quartz countertops, custom cabinets to the ceiling with under-mount lighting, a 5-burner cooktop, double ovens, and upgraded pendant lights above a large island—ideal for everyday living and entertaining. A downstairs Junior Suite provides a private retreat for guests, while the upper level features additional bedrooms, a Game Room, and a Media Room with twin glass doors for versatile use. Additional features include a mud room, a study with glass doors, a gas tankless water heater, and window coverings throughout. Enjoy outdoor living under the extended 20x20 uncovered patio with exterior flood lighting, already outfitted with gutters. Inside details like a wrought iron stair rail, wood starter step, and upgraded lighting package elevate the home’s style and function. This incredible Bloomfield home brings together luxury, comfort, and design in one unforgettable package—come see it today before it’s gone!
Location not available
Exterior Features
- Style Traditional, Detached
- Construction Single Family
- Siding Brick, Rock, Stone
- Exterior Lighting, PrivateYard, RainGutters
- Roof Composition
- Garage Yes
- Garage Description Covered, DirectAccess, Driveway, Enclosed, Garage, GarageDoorOpener, GarageFacesSide
- Water Public
- Sewer PublicSewer
- Lot Description BackYard, Lawn, Landscaped, Subdivision, SprinklerSystem, FewTrees
Interior Features
- Appliances DoubleOven, Dishwasher, ElectricOven, GasCooktop, Disposal, GasWaterHeater, Microwave, TanklessWaterHeater, VentedExhaustFan
- Heating Central, Electric, Fireplaces, Zoned
- Cooling CentralAir, CeilingFans, Electric, Zoned
- Fireplaces 1
- Fireplaces Description FamilyRoom, GasLog, Stone
- Living Area 3,695 SQFT
- Year Built 2025
Neighborhood & Schools
- Subdivision Mockingbird Heights Classic 60
- Elementary School Baxter
- Middle School Walnut Grove
- High School Heritage
Financial Information
- Parcel ID 303808
Additional Services
Internet Service Providers
Listing Information
Listing Provided Courtesy of Visions Realty & Investments - (817) 288-5510
Listing Agent Marsha Ashlock
 | Listings identified with the North Texas Real Estate Information Systems logo are provided courtesy of the NTREIS Internet Data Exchange Program. Information Is Believed To Be Accurate But Not Guaranteed. © 2025 North Texas Real Estate Information Systems, Inc. |
Listing data is current as of 12/13/2025.


 All information is deemed reliable but not guaranteed accurate. Such Information being provided is for consumers' personal, non-commercial use and may not be used for any purpose other than to identify prospective properties consumers may be interested in purchasing.
All information is deemed reliable but not guaranteed accurate. Such Information being provided is for consumers' personal, non-commercial use and may not be used for any purpose other than to identify prospective properties consumers may be interested in purchasing.