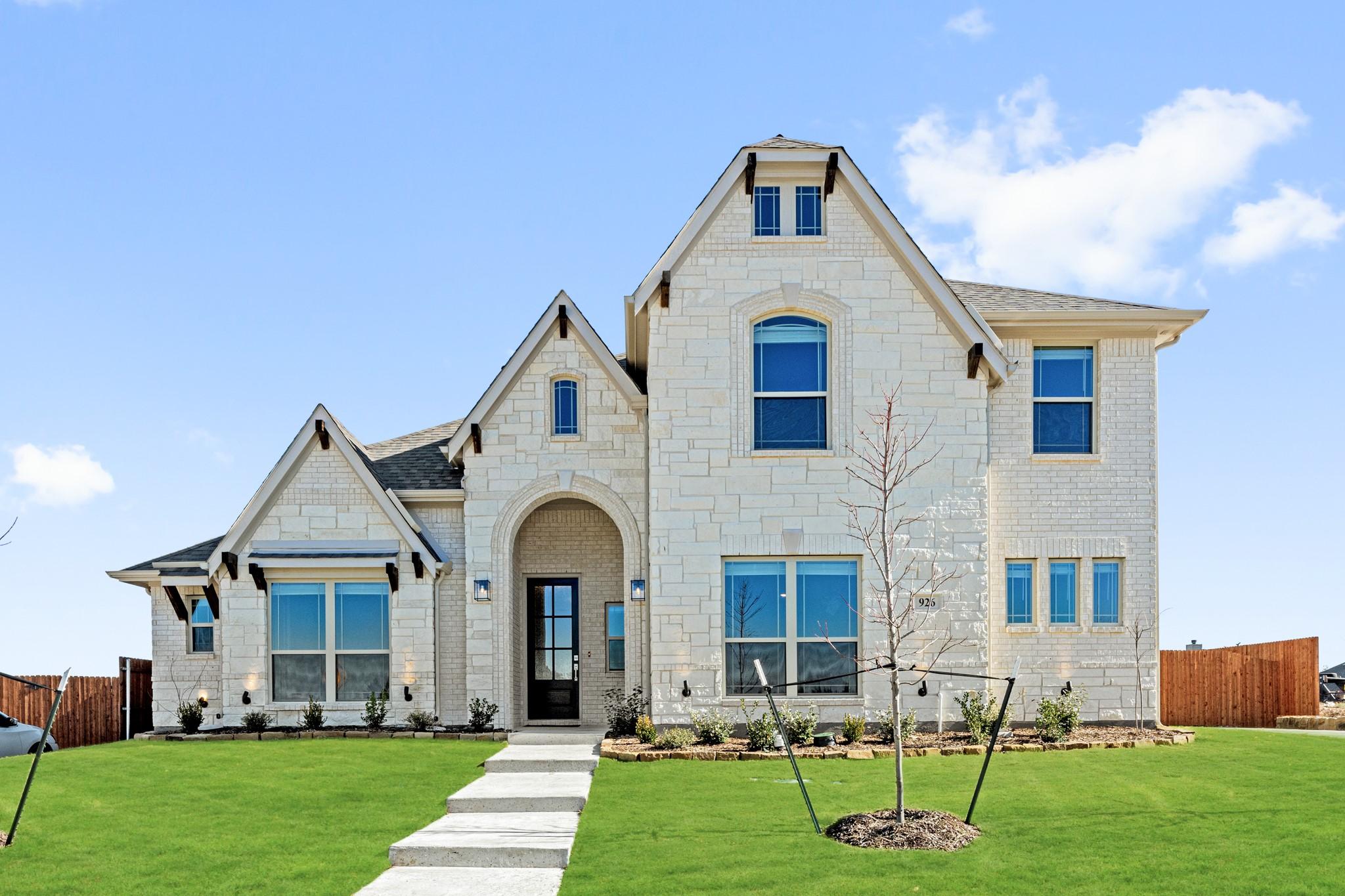926 s bluebird lane
Midlothian, TX 76065
4 BEDS 3-Full BATHS
0.35 AC LOTResidential - Single Family

Bedrooms 4
Total Baths 3
Full Baths 3
Acreage 0.3581
Status Off Market
MLS # 21059052
County Ellis
More Info
Category Residential - Single Family
Status Off Market
Acreage 0.3581
MLS # 21059052
County Ellis
*Contact Community Manager for incentives!* NEW! NEVER LIVED IN. Beautiful Bloomfield Homes Carolina IV delivers a striking first impression from a bright brick and stone exterior, steep gables, and side-entry 2.5-car garage with a cedar door set the tone for a home that’s peak elegance. Wide-plank wood floors guide you past a private Study with glass French doors and into a Formal Dining Room designed for everything from weeknight meals to holiday gatherings. The Family Room opens to a white brick-to-ceiling fireplace and framed by backyard views that supply natural light. The Kitchen is built to perform—painted white upper cabinets contrasted by stained wood lowers, deeply-veined quartz countertops, white farm sink, a walk-in pantry, buffet, double ovens, 5-burner cooktop, under-cabinet lighting, and 2 pendant lights. The wood flooring continues into the Primary Suite, making a huge bedroom feel even bigger! 2 secondary bedrooms and a full bath sit on the other side of the first floor, while a large fourth bedroom sits alone upstairs. The second floor also provides a second living space for the home, with a huge Game Room outfitted with a built-in desk and a Media Room separated by dual doors. Get more for less with upgrades like quartz surfaces continued throughout, contemporary brushed nickel fixtures, horizontal stair rails, a wood starter step, 2-inch faux wood blinds, full gutters, laundry room storage, and a Christmas light package already in place. Out back, the covered patio already has extra flatwork laid to jumpstart the hangout of your dreams! This is a home designed for real life—spacious, refined, and move-in ready.
Location not available
Exterior Features
- Style Traditional, Detached
- Construction Single Family
- Siding Brick, Rock, Stone
- Exterior Lighting, PrivateYard, RainGutters
- Roof Composition
- Garage Yes
- Garage Description Covered, DirectAccess, Driveway, Enclosed, Garage, GarageDoorOpener, Oversized, GarageFacesSide
- Water Public
- Sewer PublicSewer
- Lot Description BackYard, InteriorLot, Lawn, Landscaped, Subdivision, SprinklerSystem, FewTrees
Interior Features
- Appliances DoubleOven, Dishwasher, ElectricOven, GasCooktop, Disposal, GasWaterHeater, Microwave, TanklessWaterHeater, VentedExhaustFan
- Heating Central, Fireplaces, NaturalGas, Zoned
- Cooling CentralAir, CeilingFans, Electric, Zoned
- Fireplaces 1
- Fireplaces Description FamilyRoom, GasLog, Masonry, Stone
- Year Built 2024
Neighborhood & Schools
- Subdivision Mockingbird Heights Classic 80
- Elementary School Baxter
- Middle School Walnut Grove
- High School Heritage
Financial Information
- Parcel ID 303770
Listing Information
Properties displayed may be listed or sold by various participants in the MLS.


 All information is deemed reliable but not guaranteed accurate. Such Information being provided is for consumers' personal, non-commercial use and may not be used for any purpose other than to identify prospective properties consumers may be interested in purchasing.
All information is deemed reliable but not guaranteed accurate. Such Information being provided is for consumers' personal, non-commercial use and may not be used for any purpose other than to identify prospective properties consumers may be interested in purchasing.