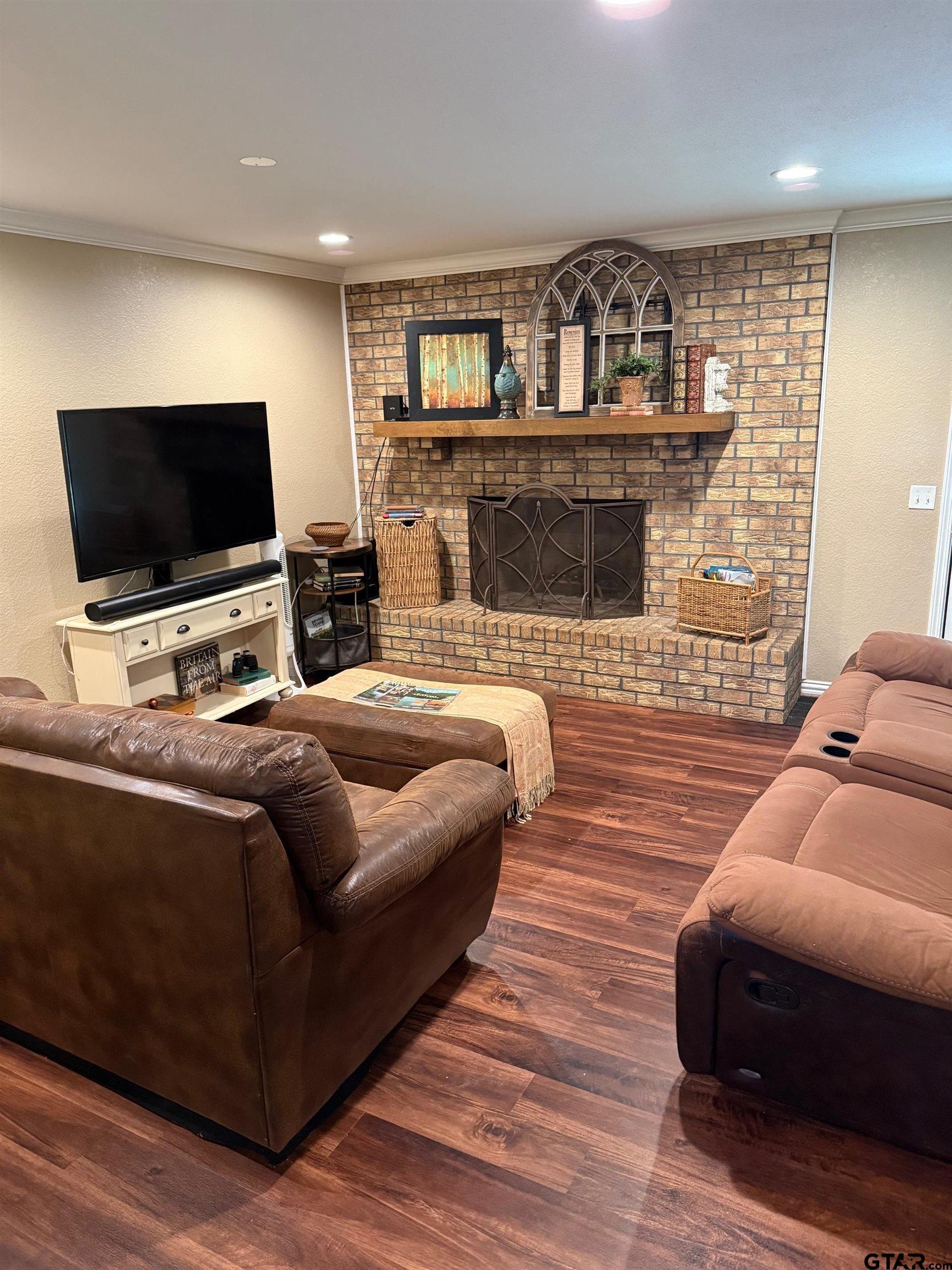4054 lakeshore drive
Lone Star, TX 75668
4 BEDS 2-Full BATHS
0.49 AC LOTResidential - Single Family

Bedrooms 4
Total Baths 2
Full Baths 2
Acreage 0.492
Status Off Market
MLS # 25007308
County Morris
More Info
Category Residential - Single Family
Status Off Market
Acreage 0.492
MLS # 25007308
County Morris
Welcome to this beautifully updated 4-bedroom, 2-bath brick home that’s got charm, comfort, and the kind of space that makes everyday living feel like a retreat. From the moment you walk in, you’ll notice the warm, open-concept layout that brings the kitchen, dining, and living areas together—perfect for hanging out with family or entertaining friends. The kitchen is a total showstopper with modern updates, loads of counter space, and a great flow into the cozy living room where a fireplace adds just the right touch of homey vibes. All four bedrooms are spacious, with plenty of natural light, and both bathrooms have been tastefully refreshed—no reno needed here, just move in and enjoy. Step outside to the fully fenced backyard—ideal for pets, kids, or just kicking back. You’ve got a fantastic outdoor entertaining area that’s ready for weekend BBQs or peaceful mornings with a cup of coffee. And let’s not forget the water view that brings a calming backdrop to everyday life. Bonus? You’re less than 2 miles from lake access—so whether it’s kayaking, fishing, or just relaxing by the water, adventure is always just around the corner. It’s the kind of home you walk into and instantly feel at ease. Come see it for yourself—you’re going to love it here!
Location not available
Exterior Features
- Style Traditional
- Siding Brick Veneer
- Exterior Deck Open, Gutter(s)
- Roof Composition
- Garage No
- Garage Description Garage: 0
- Water Public
- Sewer Public Sewer
Interior Features
- Appliances Range/Oven-Electric, Free Standing Range, Dishwasher, Microwave, Pantry, Refrigerator
- Heating Central/Electric, Fireplace
- Cooling Central Electric, Ceiling Fan(s)
- Basement Slab
- Fireplaces Description One Wood Burning,Brick
- Year Built 1977
- Stories 1 Story
Neighborhood & Schools
- Subdivision Blackmon Village
- Elementary School Daingerfield
- Middle School Daingerfield
- High School Daingerfield


 All information is deemed reliable but not guaranteed accurate. Such Information being provided is for consumers' personal, non-commercial use and may not be used for any purpose other than to identify prospective properties consumers may be interested in purchasing.
All information is deemed reliable but not guaranteed accurate. Such Information being provided is for consumers' personal, non-commercial use and may not be used for any purpose other than to identify prospective properties consumers may be interested in purchasing.