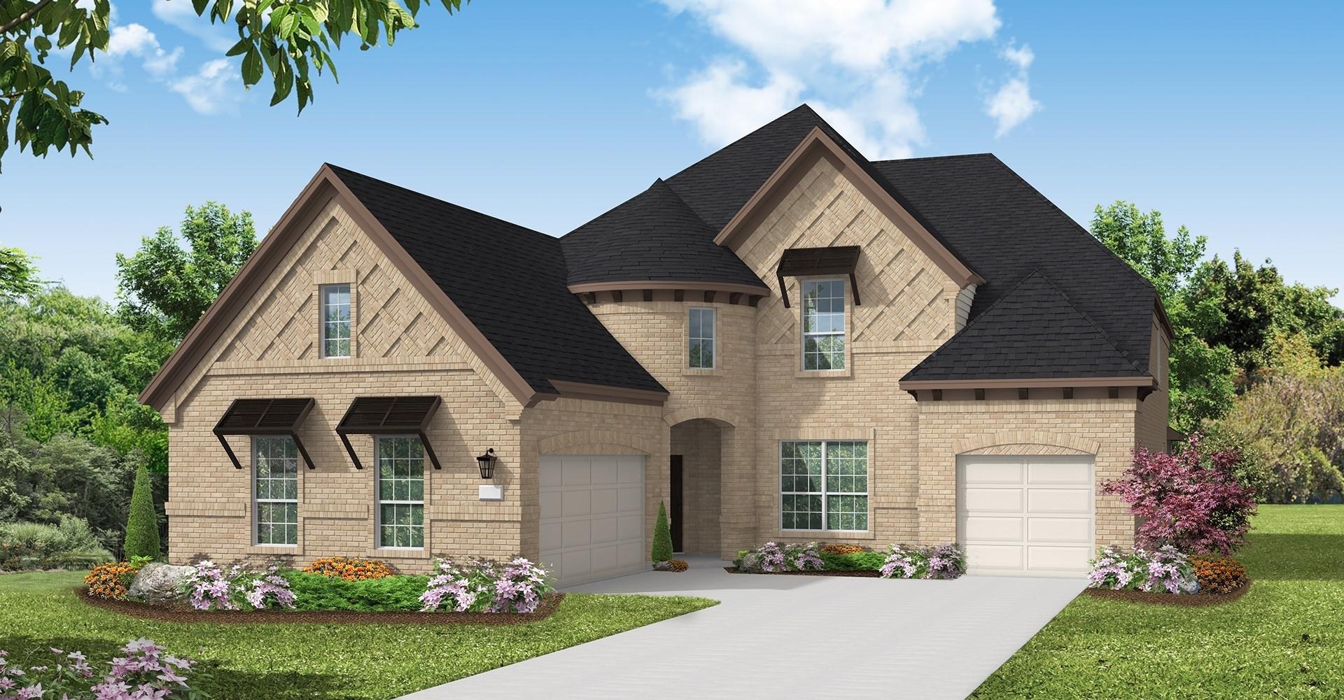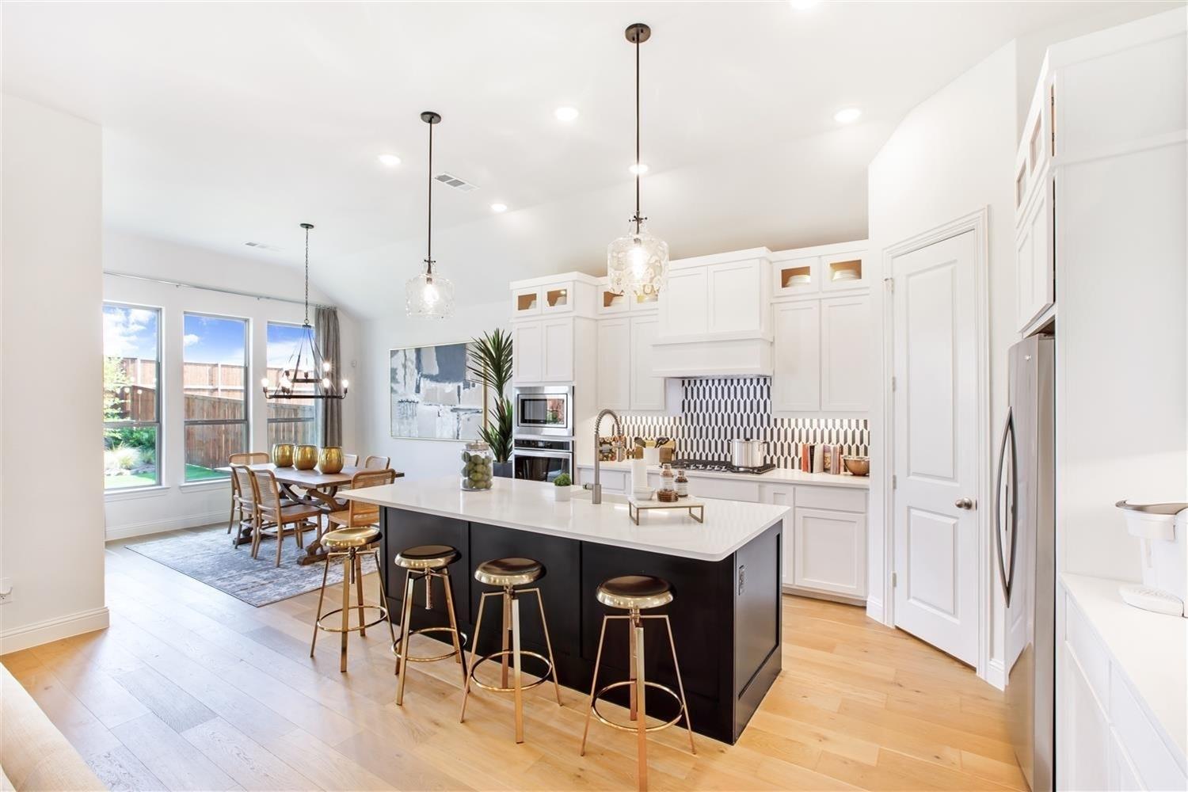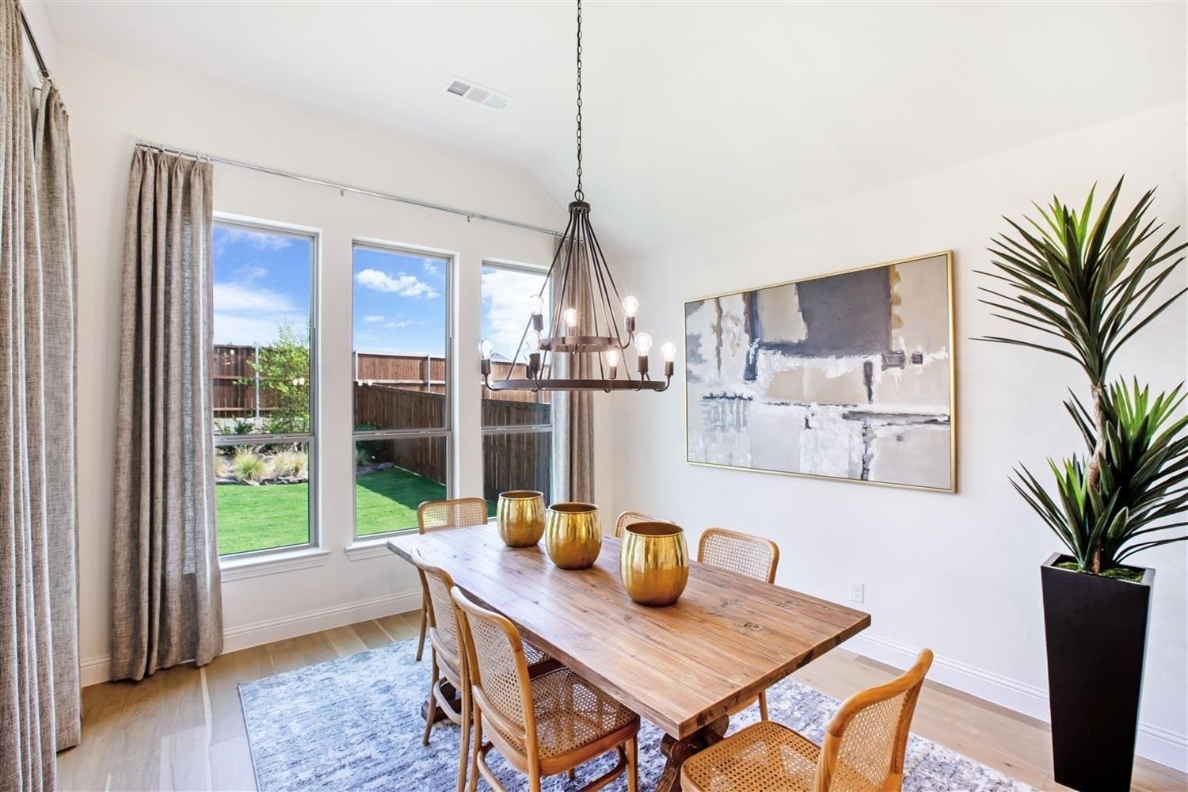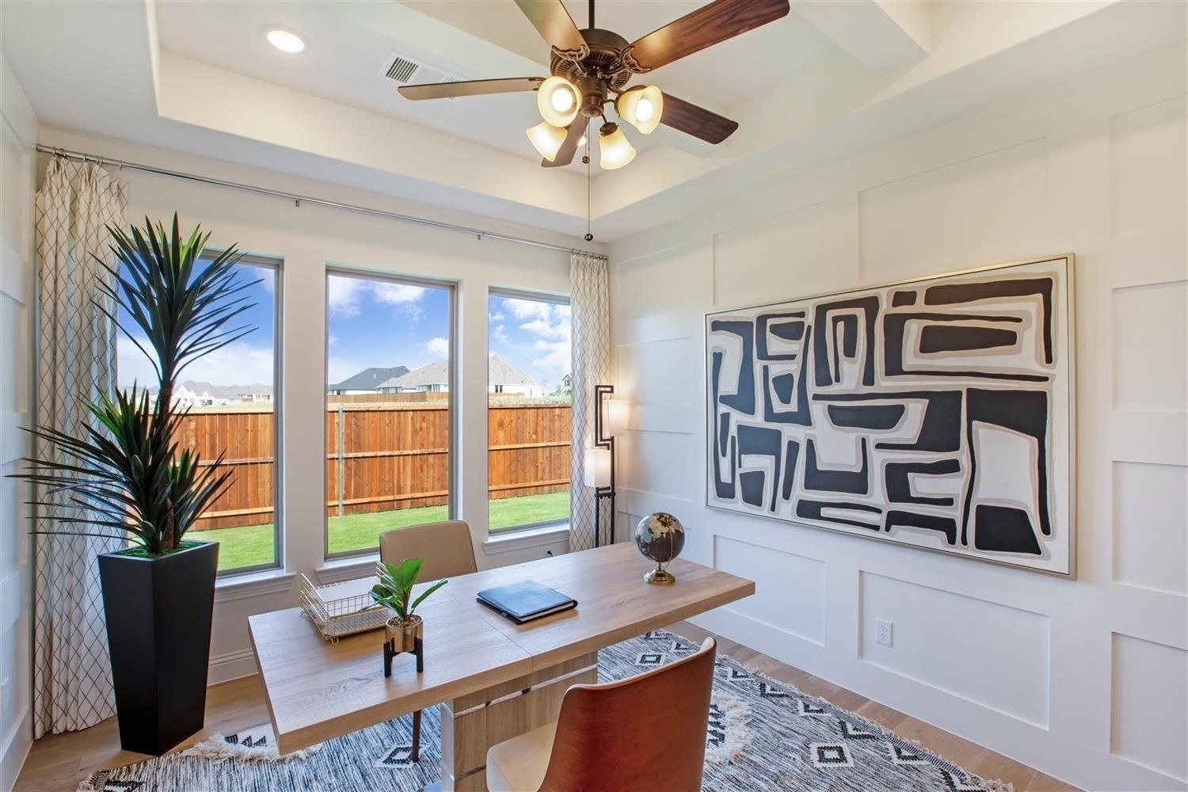Loading
Price Changed
4329 clydesdale drive
Aubrey, TX 76227
$649,995
4 BEDS 4 BATHS
3,850 SQFT0.22 AC LOTResidential - Single Family
Price Changed




Bedrooms 4
Total Baths 4
Full Baths 3
Square Feet 3850
Acreage 0.221
Status Active
MLS # 20759540
County Denton
More Info
Category Residential - Single Family
Status Active
Square Feet 3850
Acreage 0.221
MLS # 20759540
County Denton
MLS# 20759540 - Built by Coventry Homes - Const. Completed Sep 02 2025 ~ This stunning 2-story home features a 3-car garage and a layout designed for modern living. As you enter, you'll find a study, perfect for the remote worker. The home features 4 large bedrooms and 4 thoughtfully designed bathrooms. The breakfast area includes a gorgeous bow window, and the primary suite offers a luxurious bathroom with a separate tub and shower, enhancing the spa-like feel. The kitchen is a chef's dream with built-in appliances, an oversized pantry, a butler's pantry, and tons of counter space. Enjoy formal gatherings in the stylish dining room. The large laundry room has enough space for a freezer, and the expansive primary closet suitably attaches to the utility room. Upstairs, you'll find a game room and a media room, perfect for rainy evenings with a bowl of popcorn and the newest movie releases, along with 2 additional bedrooms!
Location not available
Exterior Features
- Style Traditional, Detached
- Construction Single Family
- Siding Brick
- Exterior Lighting, PrivateYard, RainGutters
- Roof Composition
- Garage Yes
- Garage Description DoorSingle, GarageFacesFront, Garage, GarageDoorOpener, Other
- Water Public
- Sewer PublicSewer
- Lot Description InteriorLot
Interior Features
- Appliances Dishwasher, GasCooktop, Disposal, Microwave, TanklessWaterHeater, VentedExhaustFan
- Heating Central, Electric
- Cooling CentralAir
- Fireplaces 1
- Fireplaces Description FamilyRoom
- Living Area 3,850 SQFT
- Year Built 2025
Neighborhood & Schools
- Subdivision Sandbrock Ranch
- Elementary School Sandbrock Ranch
- Middle School Pat Hagan Cheek
- High School Ray Braswell
Financial Information
- Parcel ID R1056556
Additional Services
Internet Service Providers
Listing Information
Listing Provided Courtesy of HomesUSA.com - (888) 872-6006
Listing Agent Ben Caballero
 | Listings identified with the North Texas Real Estate Information Systems logo are provided courtesy of the NTREIS Internet Data Exchange Program. Information Is Believed To Be Accurate But Not Guaranteed. © 2025 North Texas Real Estate Information Systems, Inc. |
Listing data is current as of 10/20/2025.


 All information is deemed reliable but not guaranteed accurate. Such Information being provided is for consumers' personal, non-commercial use and may not be used for any purpose other than to identify prospective properties consumers may be interested in purchasing.
All information is deemed reliable but not guaranteed accurate. Such Information being provided is for consumers' personal, non-commercial use and may not be used for any purpose other than to identify prospective properties consumers may be interested in purchasing.