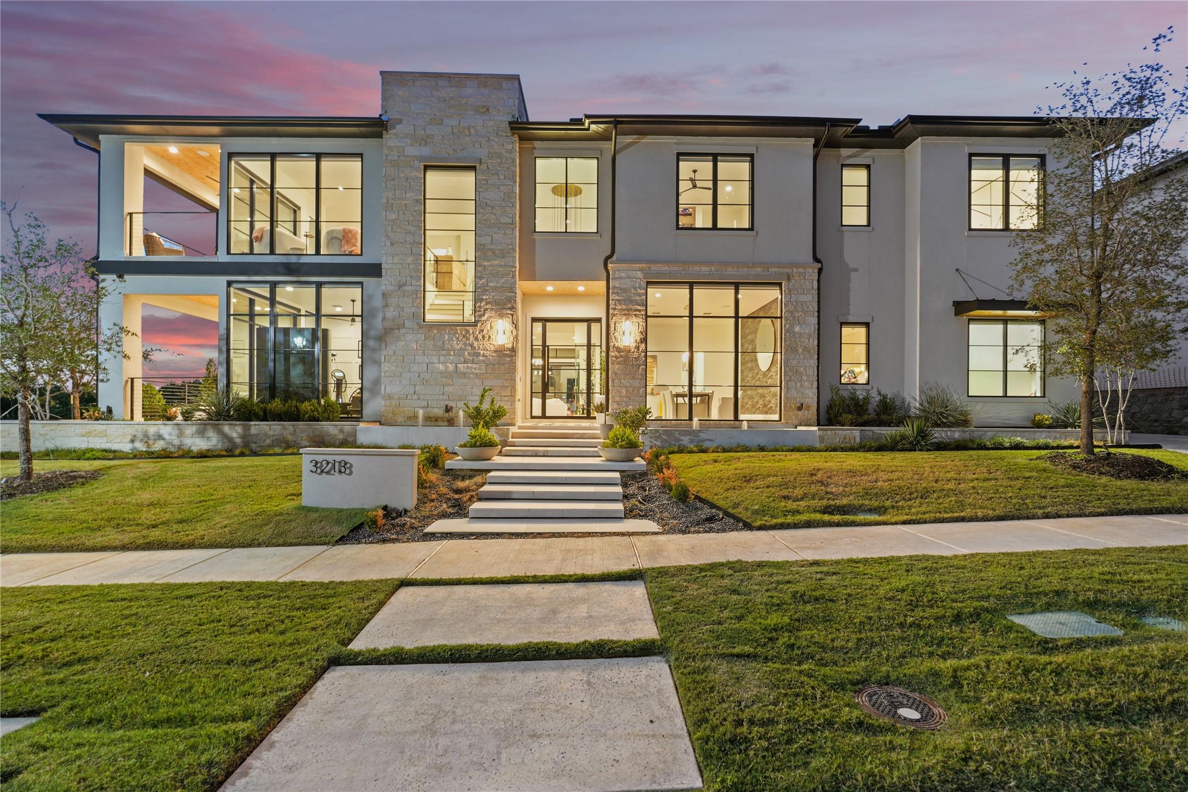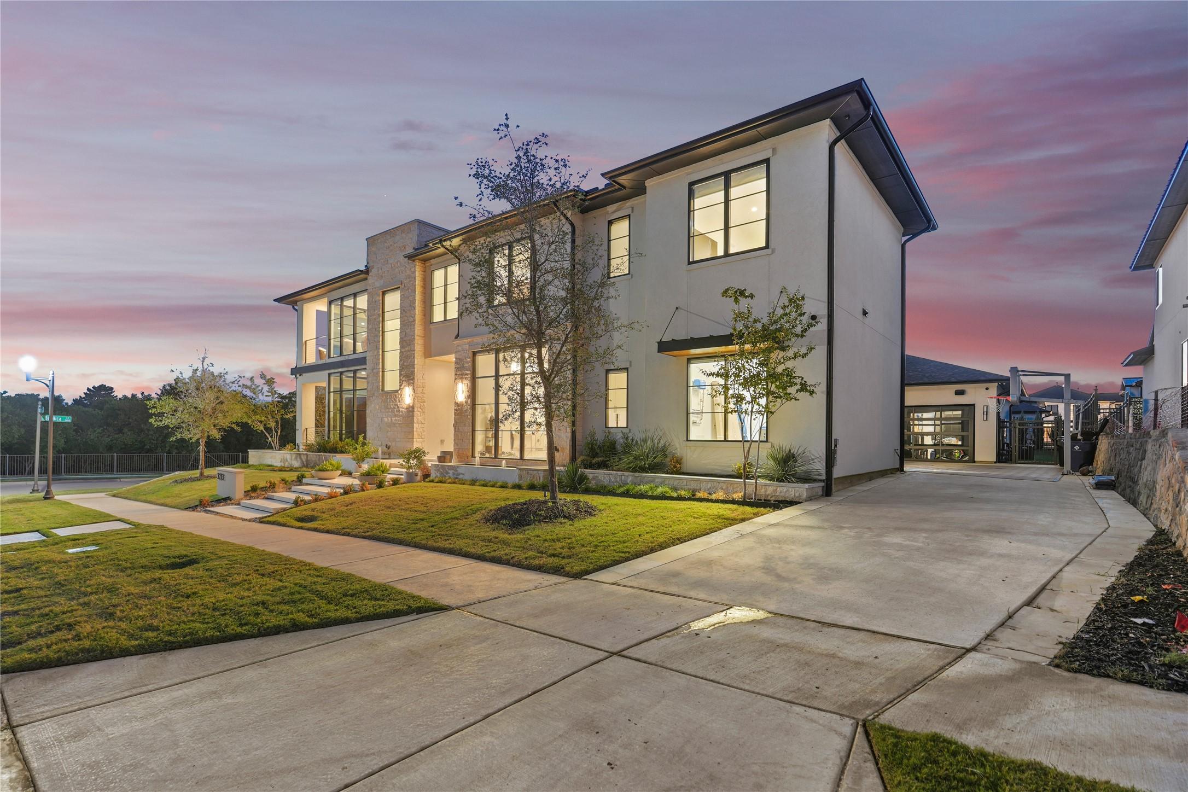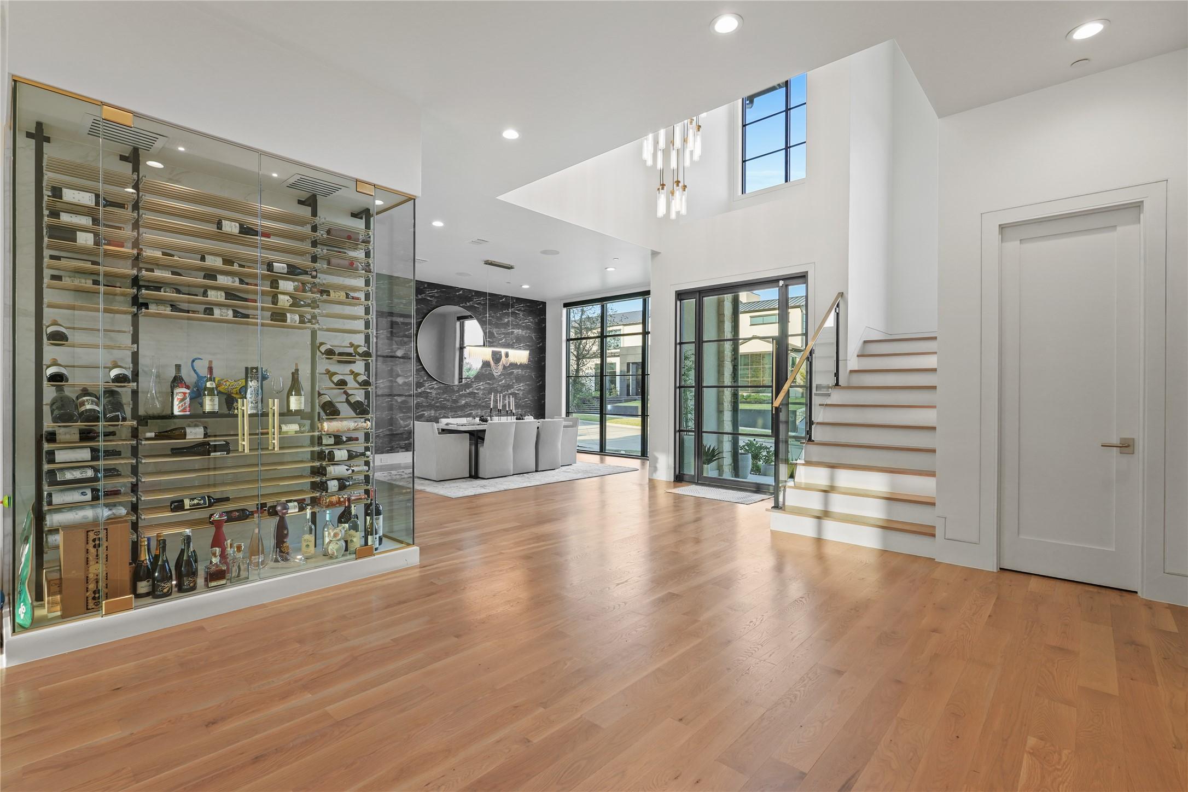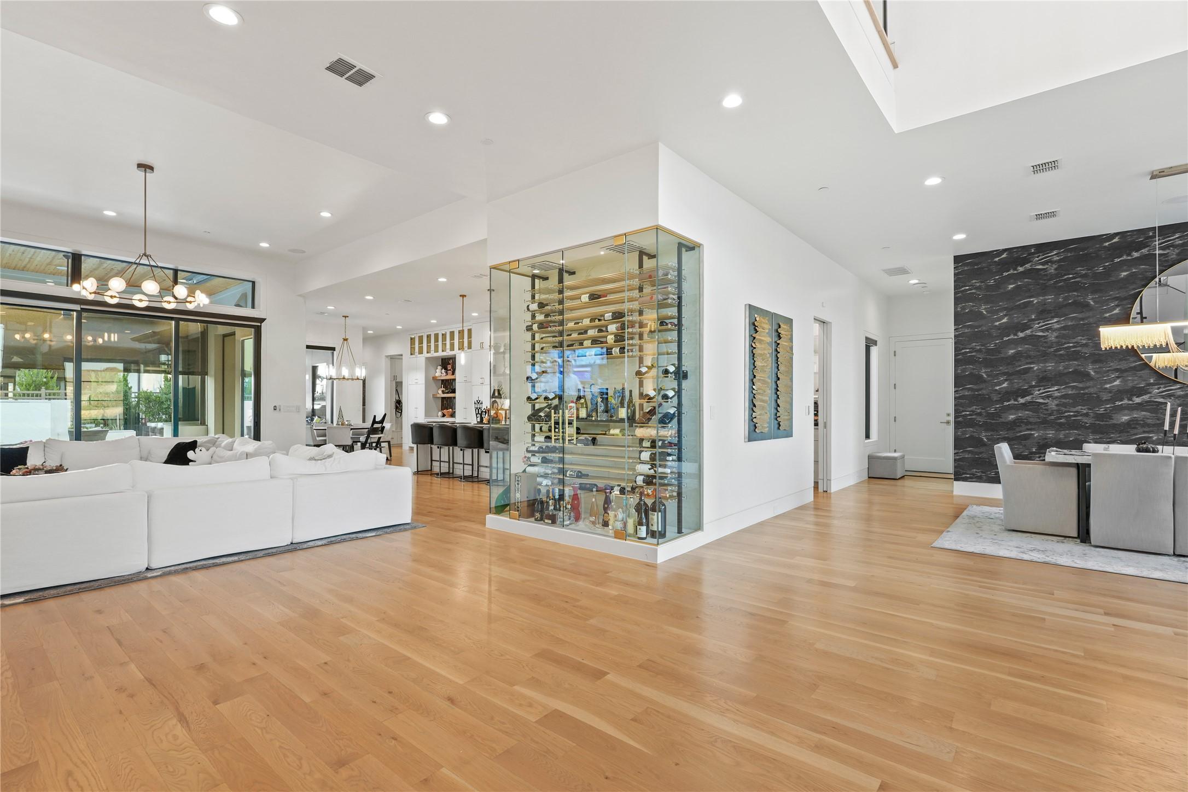Loading
Waterfront
3213 santa bella drive
Frisco, TX 75034
$3,900,000
5 BEDS 8 BATHS
7,024 SQFT0.31 AC LOTResidential - Single Family
Waterfront




Bedrooms 5
Total Baths 8
Full Baths 5
Square Feet 7024
Acreage 0.32
Status Active
MLS # 21075107
County Denton
More Info
Category Residential - Single Family
Status Active
Square Feet 7024
Acreage 0.32
MLS # 21075107
County Denton
Ron Davis Custom Homes unveils this breathtaking 2-story modern masterpiece in the prestigious, gated Hills of Kingswood. With its striking stucco-and-stone exterior, soaring glass entry, and refined transitional design, this residence offers the perfect blend of luxury, comfort, and architectural sophistication.
Inside, discover an expansive open-concept floor plan highlighted by a dramatic 2-story foyer, elegant ceiling treatments, and walls of glass that bathe the home in natural light. The gourmet kitchen is designed to impress with professional appliances, marble and quartz surfaces, custom cabinetry, a large island, butler’s pantry, and wine display — opening seamlessly into the family room and dining spaces.
Enjoy resort-style indoor-outdoor living with expansive sliding doors leading to a covered patio featuring an outdoor kitchen, fireplace, and pool—a true entertainer’s dream. The primary retreat on the first floor offers a spa-inspired bath, oversized shower, soaking tub, and custom designer closet, while a private guest suite provides comfort for visitors. Upstairs, you’ll find a spacious game room with balcony views, a media room, homework center, and ensuite bedrooms with walk-in closets.
Every detail has been carefully curated — from wide-plank hardwood floors and elegant finishes to smart energy-saving features. With a 4-car garage and proximity to The Star, Legacy West, Stonebriar Country Club, and top Frisco schools, this home delivers the ultimate in modern luxury living.
Schedule your tour today!
Location not available
Exterior Features
- Style Detached
- Construction Single Family
- Garage Yes
- Garage Description Garage
- Water Public
- Sewer PublicSewer
Interior Features
- Appliances Dishwasher, GasRange, IceMaker, Microwave, Refrigerator, Washer, WineCooler
- Fireplaces 2
- Fireplaces Description LivingRoom, Outside
- Living Area 7,024 SQFT
- Year Built 2023
Neighborhood & Schools
- Subdivision The Hills Of Kingswood Ph 3
- Elementary School Hicks
- Middle School Arbor Creek
- High School Hebron
Financial Information
- Parcel ID R753528
Additional Services
Internet Service Providers
Listing Information
Listing Provided Courtesy of Compass RE Texas, LLC. - (940) 300-1145
Listing Agent Christin Melton
 | Listings identified with the North Texas Real Estate Information Systems logo are provided courtesy of the NTREIS Internet Data Exchange Program. Information Is Believed To Be Accurate But Not Guaranteed. © 2025 North Texas Real Estate Information Systems, Inc. |
Listing data is current as of 12/07/2025.


 All information is deemed reliable but not guaranteed accurate. Such Information being provided is for consumers' personal, non-commercial use and may not be used for any purpose other than to identify prospective properties consumers may be interested in purchasing.
All information is deemed reliable but not guaranteed accurate. Such Information being provided is for consumers' personal, non-commercial use and may not be used for any purpose other than to identify prospective properties consumers may be interested in purchasing.