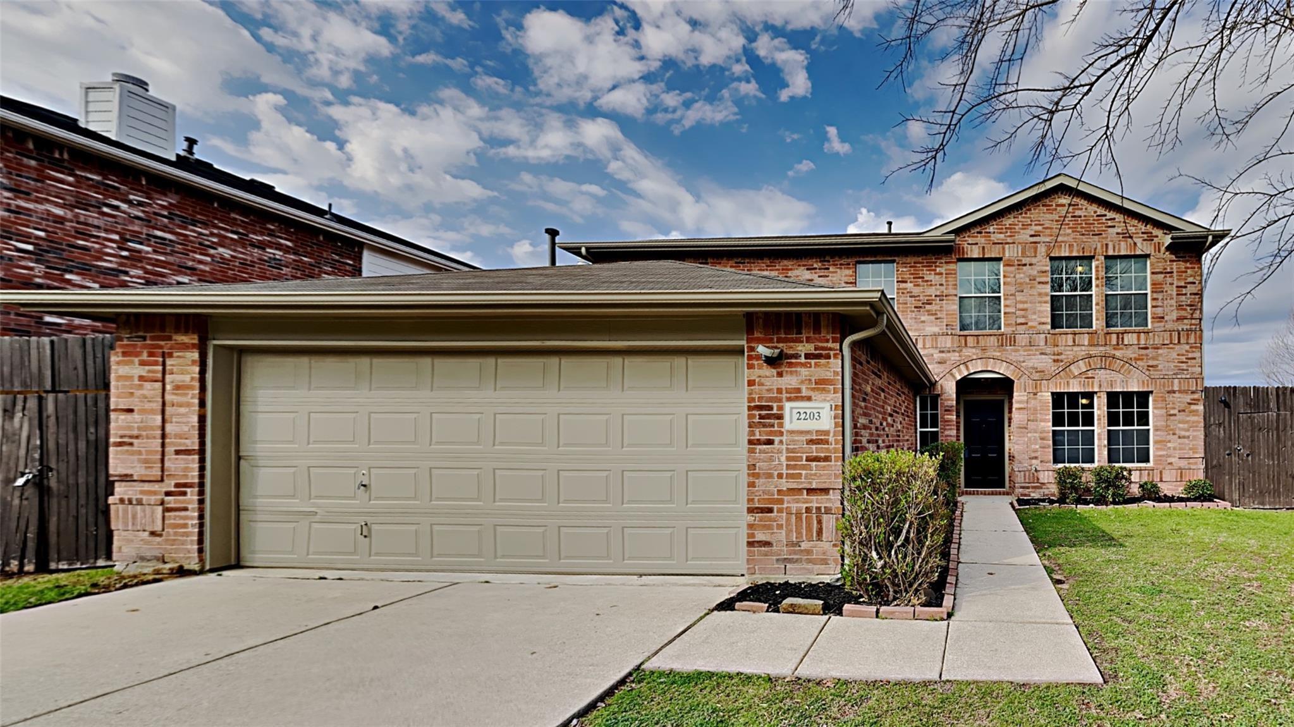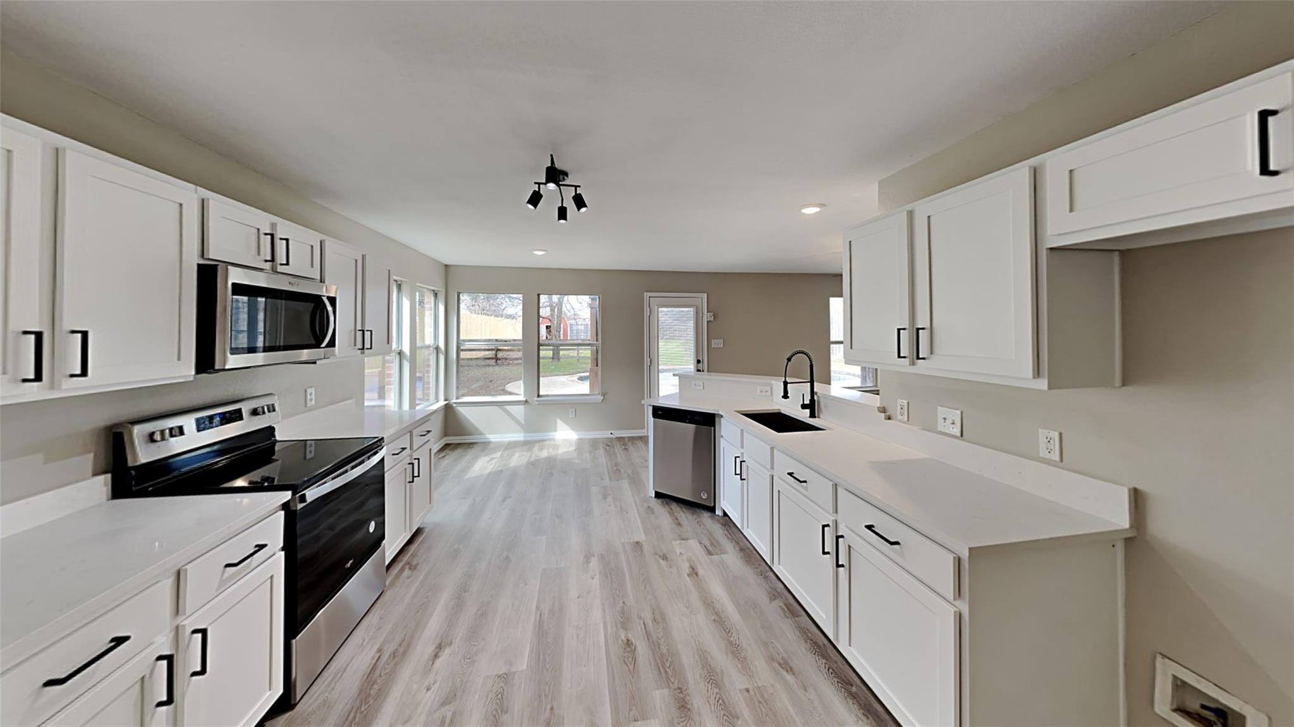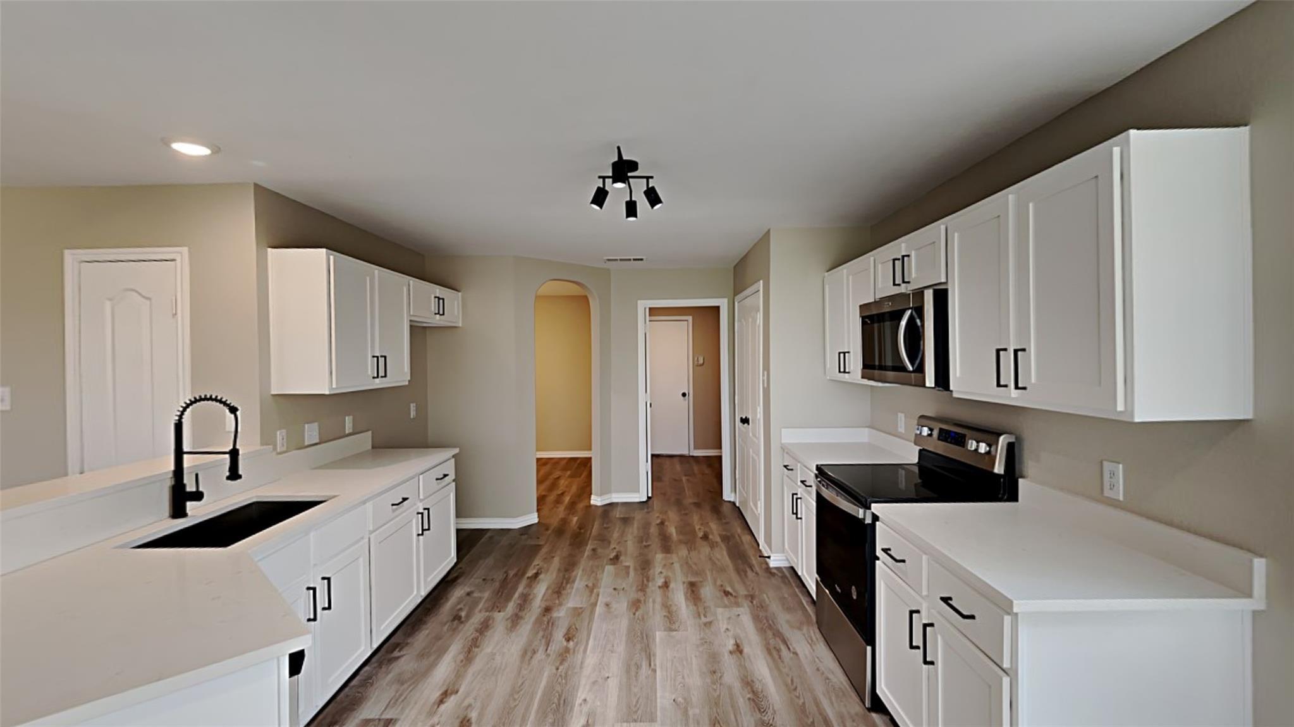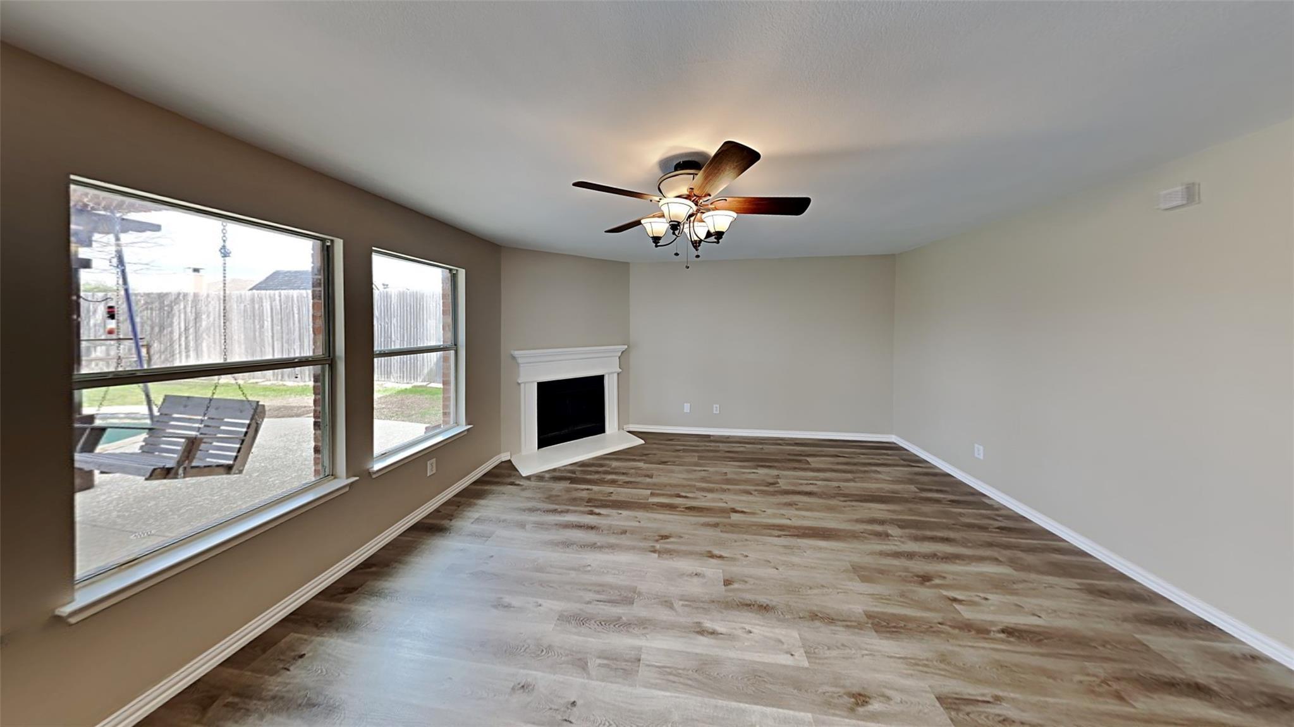Loading
Price Changed
2203 wagon wheel trail
Corinth, TX 76208
$440,000
4 BEDS 3 BATHS
2,493 SQFT0.3 AC LOTResidential - Single Family
Price Changed




Bedrooms 4
Total Baths 3
Full Baths 2
Square Feet 2493
Acreage 0.309
Status Active
MLS # 21089938
County Denton
More Info
Category Residential - Single Family
Status Active
Square Feet 2493
Acreage 0.309
MLS # 21089938
County Denton
Welcome to your dream retreat at 2203 Wagon Wheel Trl, Corinth, TX 76208—a beautifully maintained 2-story brick home built in 2004, offering 2,470 sq ft of inviting living space on a generous 0.4-acre lot. Ideal for families or entertainers, it blends modern updates with a private backyard oasis for year-round enjoyment.
Step into the bright foyer leading to an open main level. The spacious living room (25' x 15') features luxury vinyl plank flooring, a cozy corner wood-burning fireplace, and large windows with pool views—perfect for gatherings. The formal dining room has an elegant chandelier and hardwood-style floors for memorable meals. The updated kitchen (22' x 12') shines with white shaker cabinets, quartz countertops, a functional island, stainless steel appliances (electric range, microwave, dishwasher), and ample pantry. Includes a half bath, laundry room, office (14' x 10'), and 2-car garage.
Upstairs, the primary suite (15' x 11') offers a ceiling fan, walk-in closet, and en-suite bath with dual vanities and separate shower. Two more bedrooms (approx. 11'-12' x 12') have fans and closets; shared bath with tub-shower combo. The versatile den (19' x 18') is ideal for media, play, or gym. Central HVAC, neutral tones throughout.
Outside: fenced backyard with pool, shaded lounging, covered patio, expansive lawn, and red storage shed—pet-friendly and private.
Move-in ready—tour today!
Location not available
Exterior Features
- Style Other, Detached
- Construction Single Family
- Siding Brick
- Exterior Awnings
- Garage Yes
- Garage Description Concrete, DirectAccess, Driveway, Garage, GarageDoorOpener
- Water Public
- Sewer PublicSewer
- Lot Description Acreage, BackYard, Cleared, InteriorLot, Lawn, Landscaped
Interior Features
- Appliances Dishwasher, Disposal
- Heating Central
- Cooling CentralAir
- Fireplaces 1
- Fireplaces Description Masonry
- Living Area 2,493 SQFT
- Year Built 2004
Neighborhood & Schools
- Subdivision Corinth Farms 5
- Elementary School Shady Shores
- Middle School Lake Dallas
- High School Lake Dallas
Financial Information
- Parcel ID R226654
Additional Services
Internet Service Providers
Listing Information
Listing Provided Courtesy of The Michael Group Real Estate
Listing Agent Amelia Hann
 | Listings identified with the North Texas Real Estate Information Systems logo are provided courtesy of the NTREIS Internet Data Exchange Program. Information Is Believed To Be Accurate But Not Guaranteed. © 2026 North Texas Real Estate Information Systems, Inc. |
Listing data is current as of 02/01/2026.


 All information is deemed reliable but not guaranteed accurate. Such Information being provided is for consumers' personal, non-commercial use and may not be used for any purpose other than to identify prospective properties consumers may be interested in purchasing.
All information is deemed reliable but not guaranteed accurate. Such Information being provided is for consumers' personal, non-commercial use and may not be used for any purpose other than to identify prospective properties consumers may be interested in purchasing.