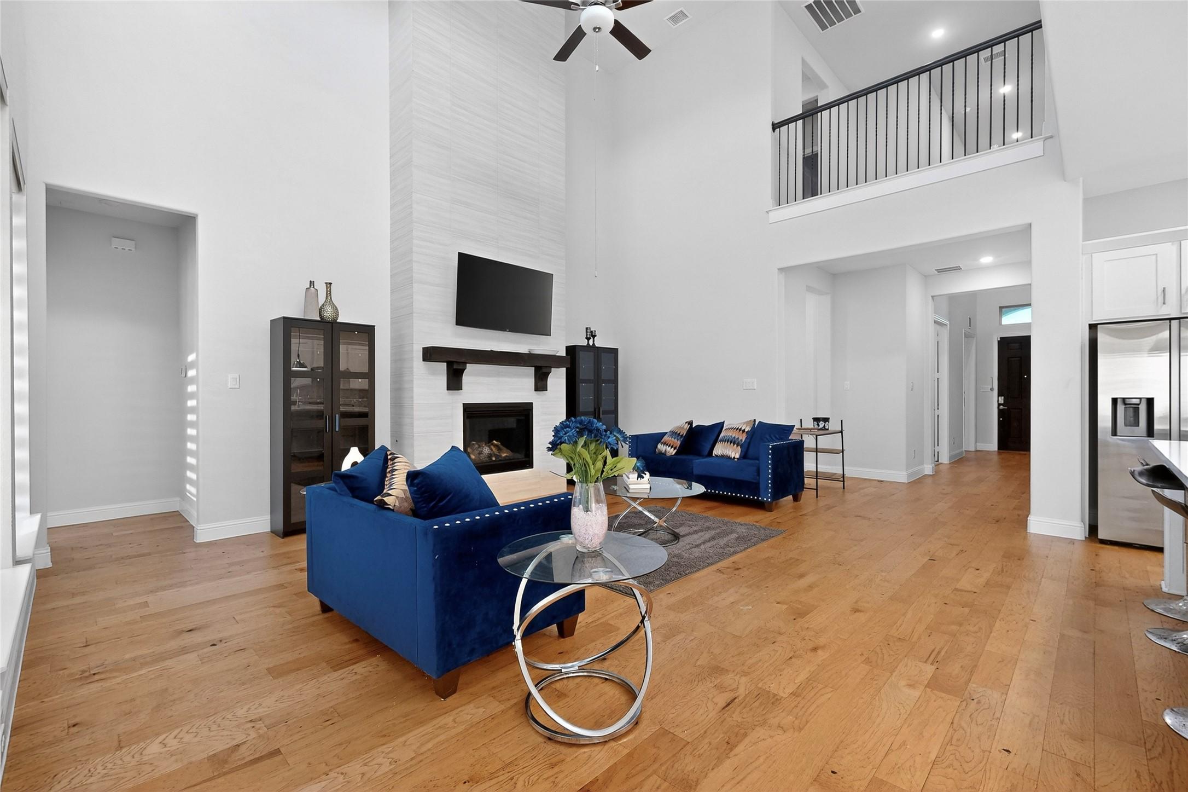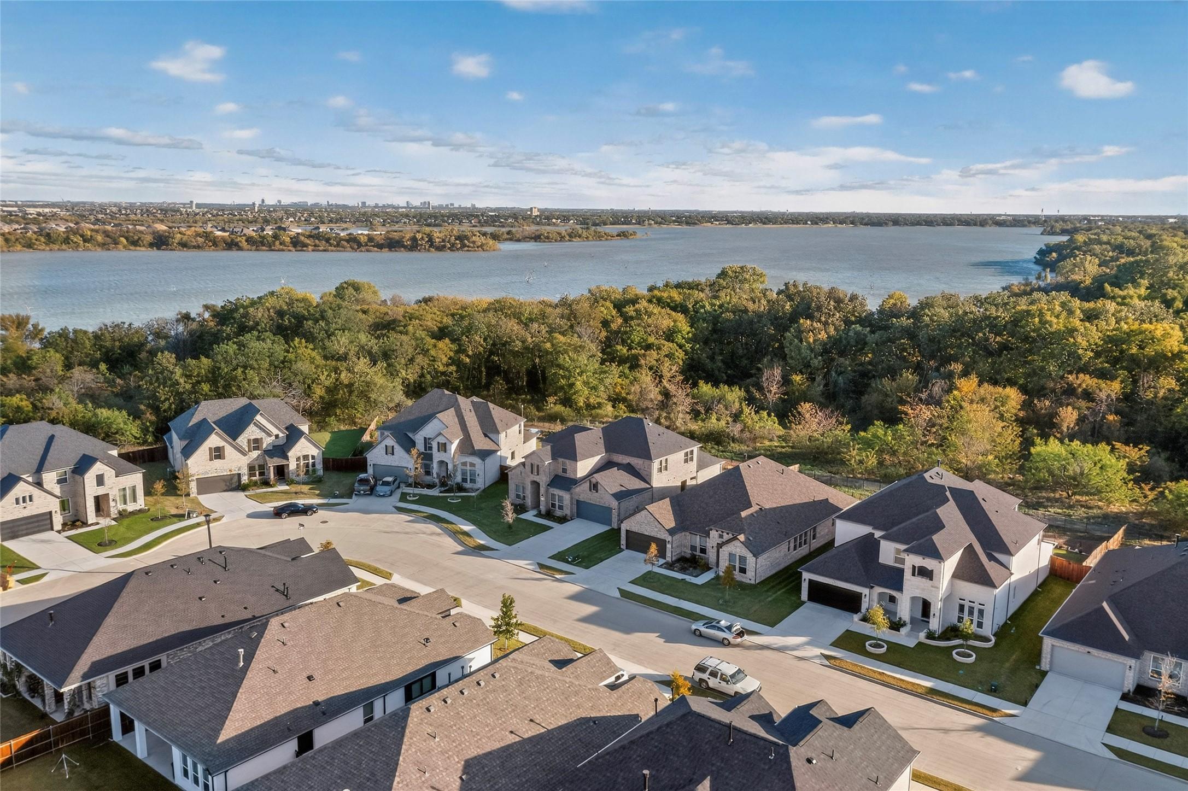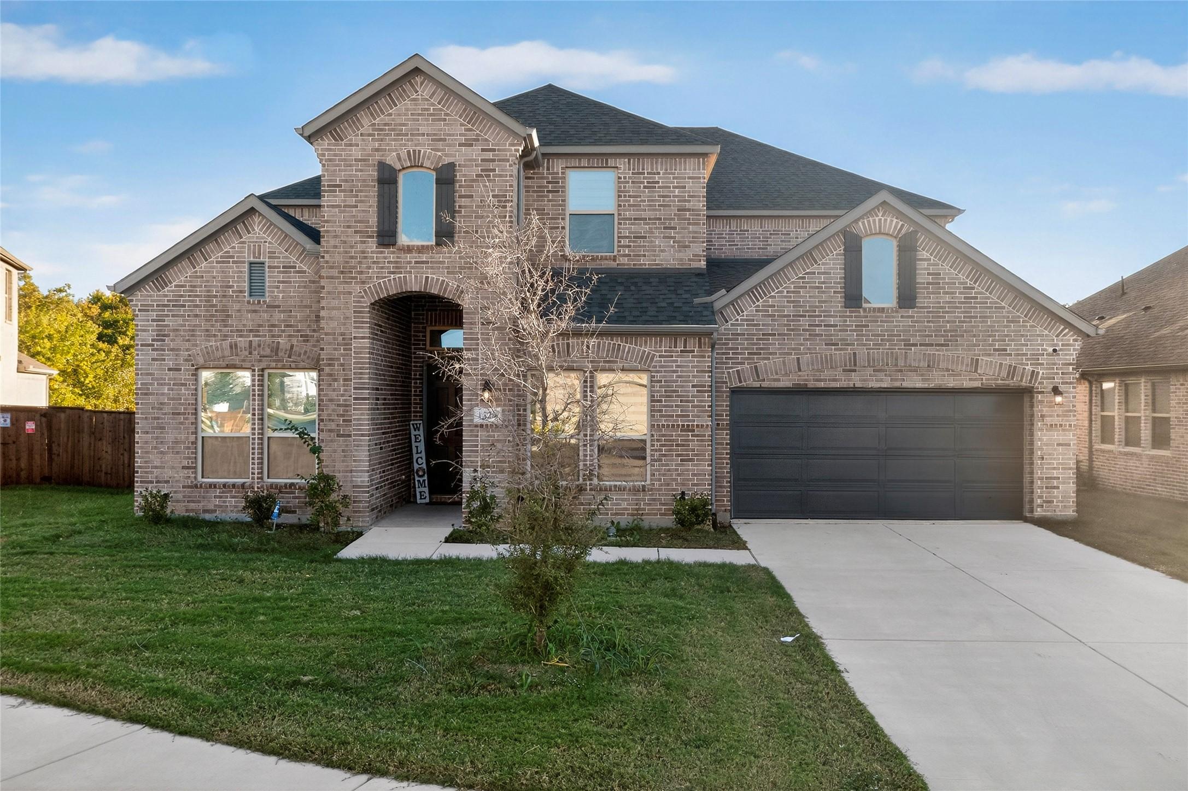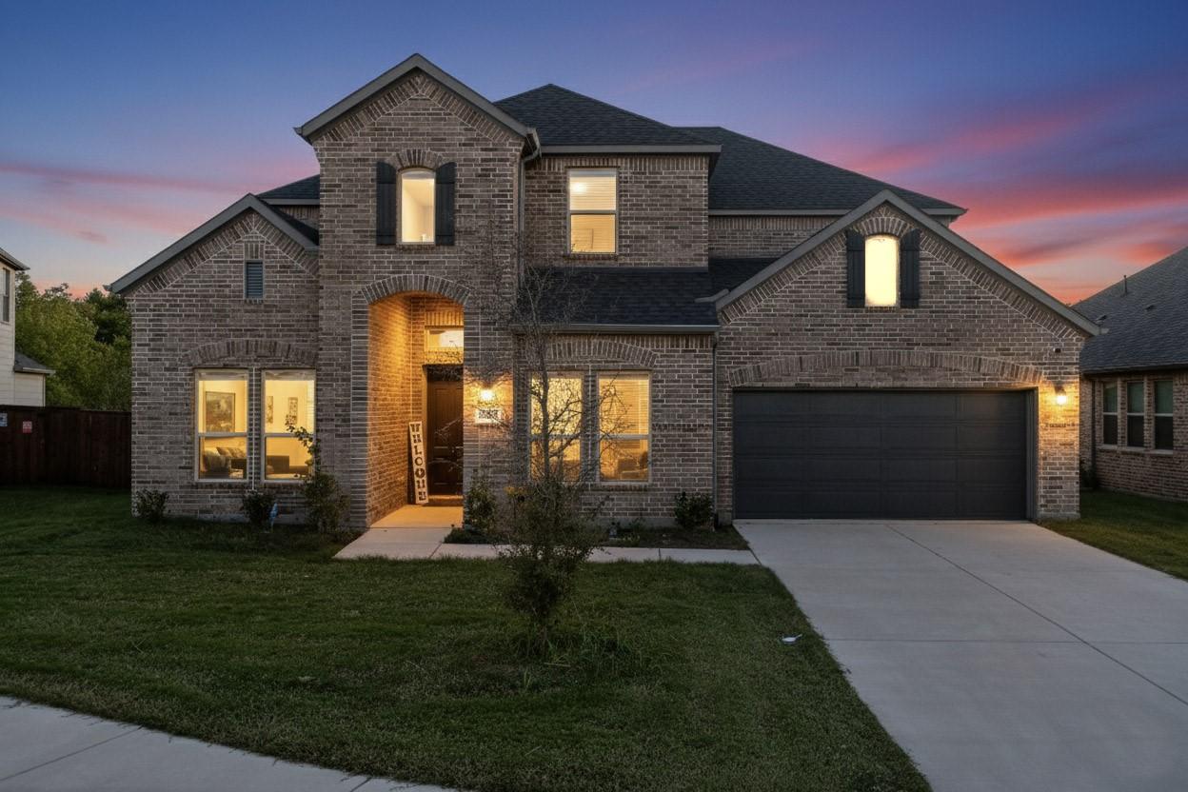Loading
1524 kurelek drive
Little Elm, TX 75068
$599,001
4 BEDS 5 BATHS
3,540 SQFT0.23 AC LOTResidential - Single Family




Bedrooms 4
Total Baths 5
Full Baths 4
Square Feet 3540
Acreage 0.234
Status Active
MLS # 21113886
County Denton
More Info
Category Residential - Single Family
Status Active
Square Feet 3540
Acreage 0.234
MLS # 21113886
County Denton
Listed well below market value! Why wait months for new construction when this stunning NORTH-facing Topaz floorplan by Taylor Morrison is move-in ready today and loaded with thoughtful upgrades? Built in 2023 and meticulously maintained, this home offers the perfect blend of luxury, comfort, and functionality for modern living.
Step into a grand entryway that immediately sets the tone, with a dedicated study and media room just off the foyer—ideal for remote work, movie nights, or a creative studio space. The gourmet kitchen is a true centerpiece, featuring sleek finishes and an open design that flows seamlessly into the spacious gathering room and casual dining area. Whether you’re hosting lively get-togethers or enjoying cozy evenings in, this layout was designed for connection and ease.
Smart upgrades like motorized window shades in the living room add convenience and sophistication. The owner’s suite is privately tucked away on the first floor, offering a spa-like retreat with a generous walk-in closet and direct access to the laundry room. A second downstairs bedroom provides flexibility—perfect for guests, in-laws, or a multi-generational setup.
Upstairs, discover additional bedrooms, a game room, and abundant space to grow with your family or lifestyle needs. Step outside to a beautifully maintained backyard where a solar-lit patio creates the perfect setting for evening relaxation, weekend barbecues, or entertaining under the stars.
This home is not only north facing for optimal natural light but also positioned to deliver exceptional value compared to new builds in the area. With its modern upgrades, versatile layout, and move-in readiness, it’s a rare opportunity you don’t want to miss. Backs up to the Corp of Engineers, so no need to worry about having neighbors behind you.
Location not available
Exterior Features
- Style Detached
- Construction Single Family
- Exterior RainGutters
- Roof Composition
- Garage Yes
- Garage Description Garage, GarageDoorOpener, Tandem
- Water Public
- Sewer PublicSewer
Interior Features
- Appliances SomeGasAppliances, Dishwasher, ElectricOven, ElectricRange, GasCooktop, Disposal, Microwave, PlumbedForGas
- Heating Central, NaturalGas
- Cooling CentralAir, CeilingFans, Electric
- Fireplaces 1
- Fireplaces Description Electric
- Living Area 3,540 SQFT
- Year Built 2023
Neighborhood & Schools
- Subdivision Northlake Estates
- Elementary School Oak Point
- Middle School Jerry Walker
- High School Little Elm
Financial Information
- Parcel ID R1013516
Additional Services
Internet Service Providers
Listing Information
Listing Provided Courtesy of OnDemand Realty - (682) 551-4343
Listing Agent Audrelyn Grace
 | Listings identified with the North Texas Real Estate Information Systems logo are provided courtesy of the NTREIS Internet Data Exchange Program. Information Is Believed To Be Accurate But Not Guaranteed. © 2026 North Texas Real Estate Information Systems, Inc. |
Listing data is current as of 02/04/2026.


 All information is deemed reliable but not guaranteed accurate. Such Information being provided is for consumers' personal, non-commercial use and may not be used for any purpose other than to identify prospective properties consumers may be interested in purchasing.
All information is deemed reliable but not guaranteed accurate. Such Information being provided is for consumers' personal, non-commercial use and may not be used for any purpose other than to identify prospective properties consumers may be interested in purchasing.