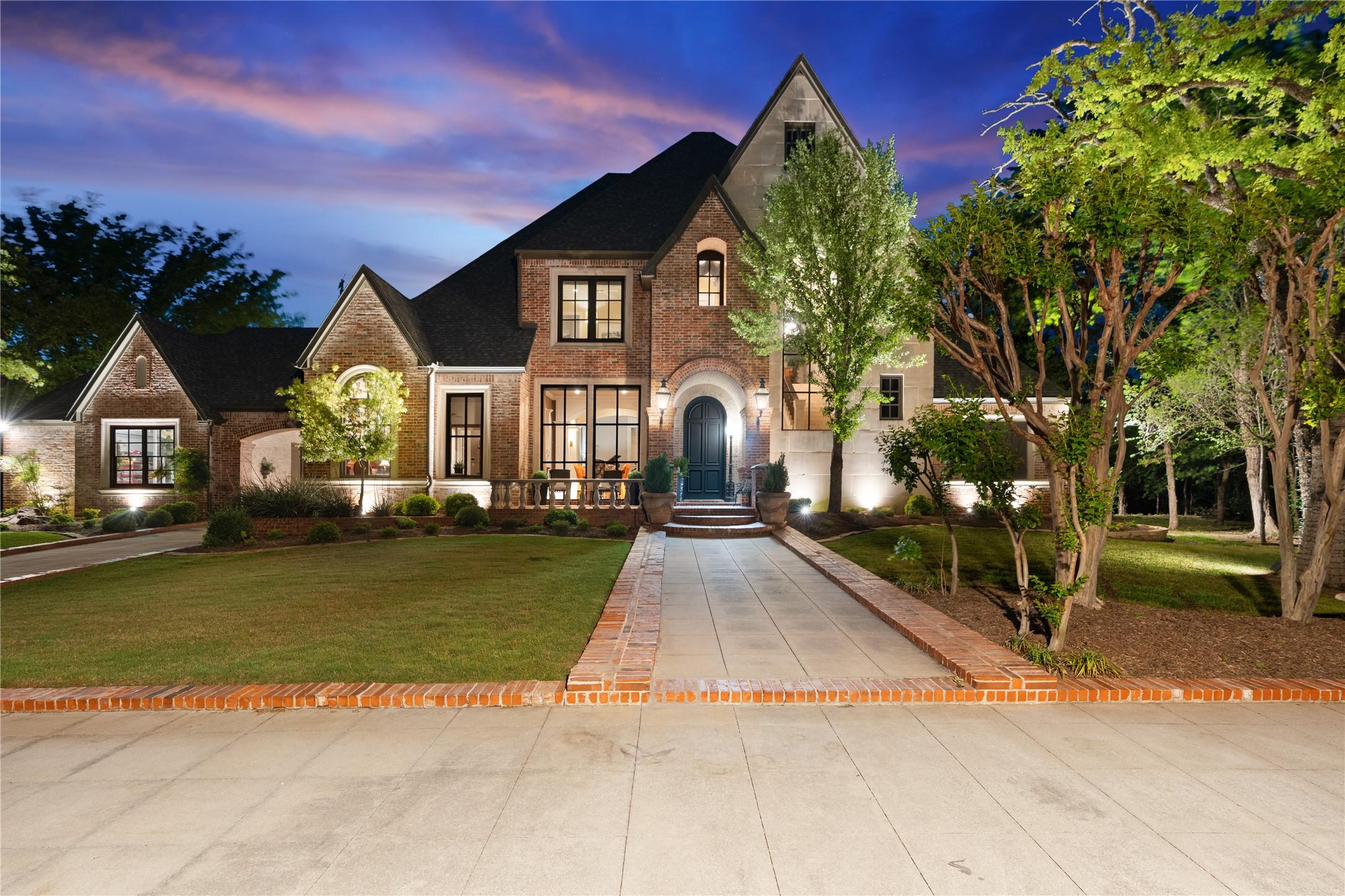1325 fm 2181
Corinth, TX 76210
4 BEDS 3-Full 2-Half BATHS
3.82 AC LOTResidential - Single Family

Bedrooms 4
Total Baths 5
Full Baths 3
Acreage 3.8232
Status Off Market
MLS # 20896827
County Denton
More Info
Category Residential - Single Family
Status Off Market
Acreage 3.8232
MLS # 20896827
County Denton
Experience unparalleled luxury and privacy on nearly four secluded acres in a private, non-HOA setting. This magnificent custom estate offers timeless design and elegant living across more than 6,100 square feet, perfect for those seeking a serene retreat with room to grow. Enter through a private gated driveway to soaring ceilings, a grand entryway, formal dining, and expansive living spaces warmed by four fireplaces. The sun-filled sunroom overlooks peaceful grounds, creating a tranquil escape. The chef’s kitchen boasts double ovens, a gas cooktop, and ample counter space, ideal for hosting intimate dinners or large-scale entertaining. The expansive first-floor primary suite spans the full length of the home, featuring spa-inspired finishes and abundant natural light for a relaxing sanctuary. A private executive office offers the perfect work-from-home environment. Upstairs, three spacious bedrooms and two full baths provide comfort and privacy for family and guests. Outside, the expansive back deck overlooks mature trees and peaceful landscapes with versatile space suited for a car collection, workshop, or horses. This rare estate blends sophistication, warmth, and endless possibilities, making it an ideal home for entertaining, growing families, or anyone who values privacy and elegance. Don’t miss the opportunity to own this extraordinary property—schedule your private showing today!
Location not available
Exterior Features
- Style Traditional, Detached
- Construction Single Family
- Siding Brick
- Exterior Awnings, Courtyard, FirePit, GasGrill, Lighting, OutdoorGrill, OutdoorKitchen, PrivateEntrance, PrivateYard, RainGutters
- Roof Composition
- Garage Yes
- Garage Description AdditionalParking, CircularDriveway, ConvertedGarage, Concrete, DriveThrough, DoorSingle, Driveway, ElectricGate, Garage, GarageDoorOpener, Guest, Gated, KitchenLevel, OnSite, Paved, Private, GarageFacesSide
- Water Well
- Sewer SepticTank
Interior Features
- Appliances SomeGasAppliances, BuiltInRefrigerator, DoubleOven, Dryer, Dishwasher, ElectricCooktop, ElectricOven, GasCooktop, Disposal, GasWaterHeater, Microwave, PlumbedForGas, Refrigerator, TrashCompactor
- Heating Central
- Cooling CentralAir, Electric
- Fireplaces 4
- Fireplaces Description Bedroom, FamilyRoom, LivingRoom, Masonry, PrimaryBedroom
- Year Built 2000
Neighborhood & Schools
- Subdivision BRIARWOOD
- Elementary School Hawk
- Middle School Crownover
- High School Guyer
Financial Information
- Parcel ID 187840


 All information is deemed reliable but not guaranteed accurate. Such Information being provided is for consumers' personal, non-commercial use and may not be used for any purpose other than to identify prospective properties consumers may be interested in purchasing.
All information is deemed reliable but not guaranteed accurate. Such Information being provided is for consumers' personal, non-commercial use and may not be used for any purpose other than to identify prospective properties consumers may be interested in purchasing.