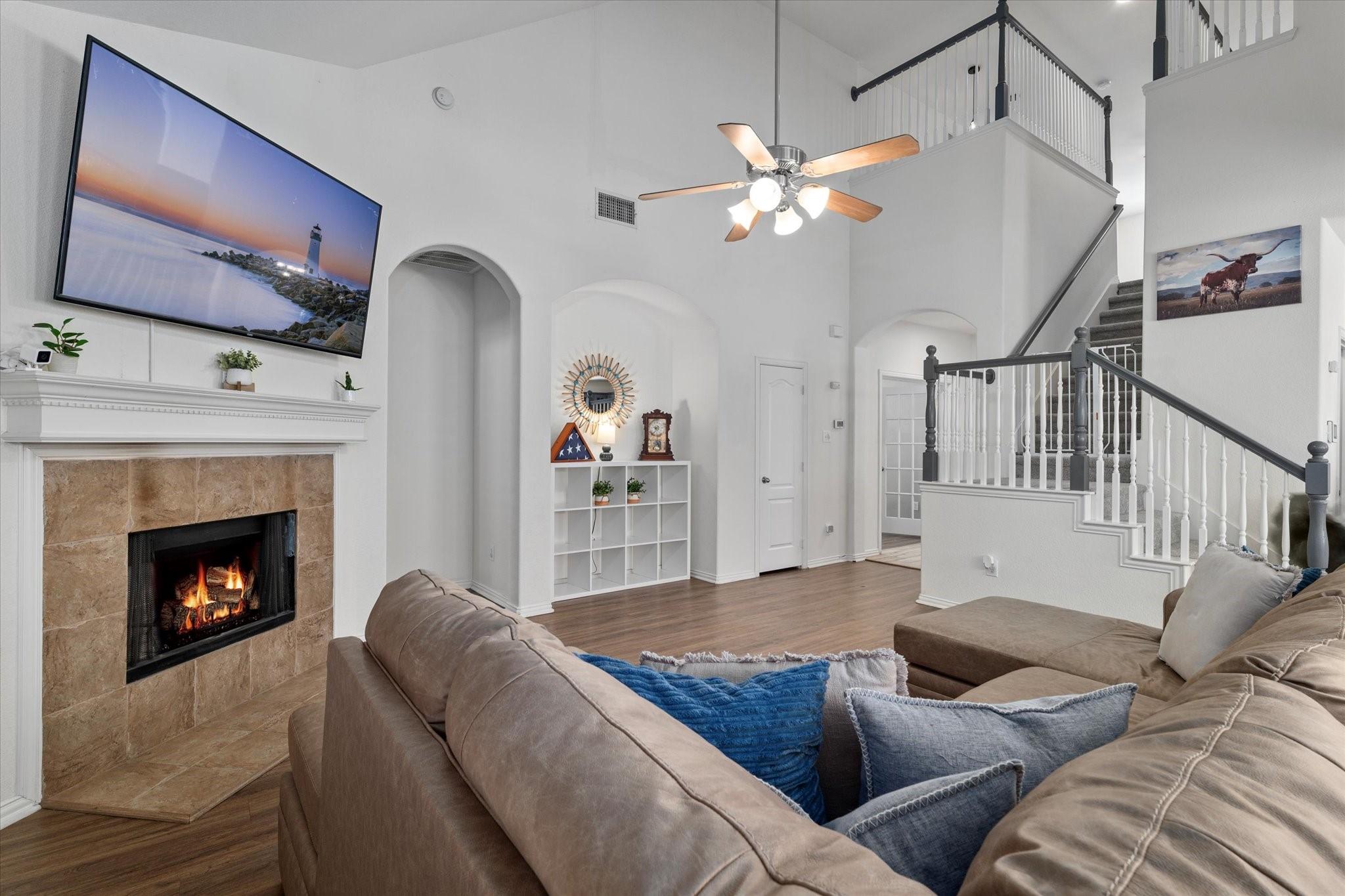10013 boston harbor drive
Providence Village, TX 76227
3 BEDS 2-Full BATHS
0.15 AC LOTResidential - Single Family

Bedrooms 3
Total Baths 2
Full Baths 2
Acreage 0.16
Status Off Market
MLS # 21094488
County Denton
More Info
Category Residential - Single Family
Status Off Market
Acreage 0.16
MLS # 21094488
County Denton
Welcome to this beautiful 1.5 story home situated in the master planned community of Providence Village. Gorgeous, easy to maintain wood-look tile floors invite you inside this 3 bedroom, 2 bath home. Once inside you'll be invited by french doors leading into a private home-office. Make your way into the open-concept entertainment space offering seamless sight-lines from the living room, kitchen and dining area. Entertain friends and family in the light filled living room highlighted by a wood-burning fireplace and wall of windows. Enjoy preparing home-cooked meals in the fully equipped kitchen featuring granite counter-tops, Frigidaire stainless steel appliances, 5-burner electric oven, modern painted cabinets, spacious island and built-in work station. Retreat to the secluded primary bedroom complete with a tranquil ensuite bath with dual sinks, large soaking tub, separate shower and walk-in closet. Two secondary bedrooms share a well-appointed full bath. The whole family will enjoy spending time upstairs in the spacious bonus room with plenty of room for a pool table or used as a media room. A wonderful heated and cooled sun room could be used as a play room or whatever your families needs require. Kids and pets will love spending time outdoors with a paved patio and storage shed.
Location not available
Exterior Features
- Style Craftsman, Traditional, Detached
- Construction Single Family
- Exterior RainGutters
- Roof Composition
- Garage Yes
- Garage Description DoorMulti, GarageFacesFront, Garage, GarageDoorOpener
- Water Public
- Sewer PublicSewer
- Lot Description InteriorLot, Landscaped, Subdivision, FewTrees
Interior Features
- Appliances Dishwasher, ElectricCooktop, ElectricOven, ElectricRange, Disposal, Microwave
- Heating Central, Electric, Fireplaces
- Cooling CentralAir, CeilingFans, Electric
- Fireplaces 1
- Fireplaces Description LivingRoom, WoodBurning
- Year Built 2005
Neighborhood & Schools
- Subdivision Creek Village At Providence
- Elementary School James A Monaco
- Middle School Aubrey
- High School Aubrey
Financial Information
- Parcel ID R269038
Listing Information
Properties displayed may be listed or sold by various participants in the MLS.


 All information is deemed reliable but not guaranteed accurate. Such Information being provided is for consumers' personal, non-commercial use and may not be used for any purpose other than to identify prospective properties consumers may be interested in purchasing.
All information is deemed reliable but not guaranteed accurate. Such Information being provided is for consumers' personal, non-commercial use and may not be used for any purpose other than to identify prospective properties consumers may be interested in purchasing.