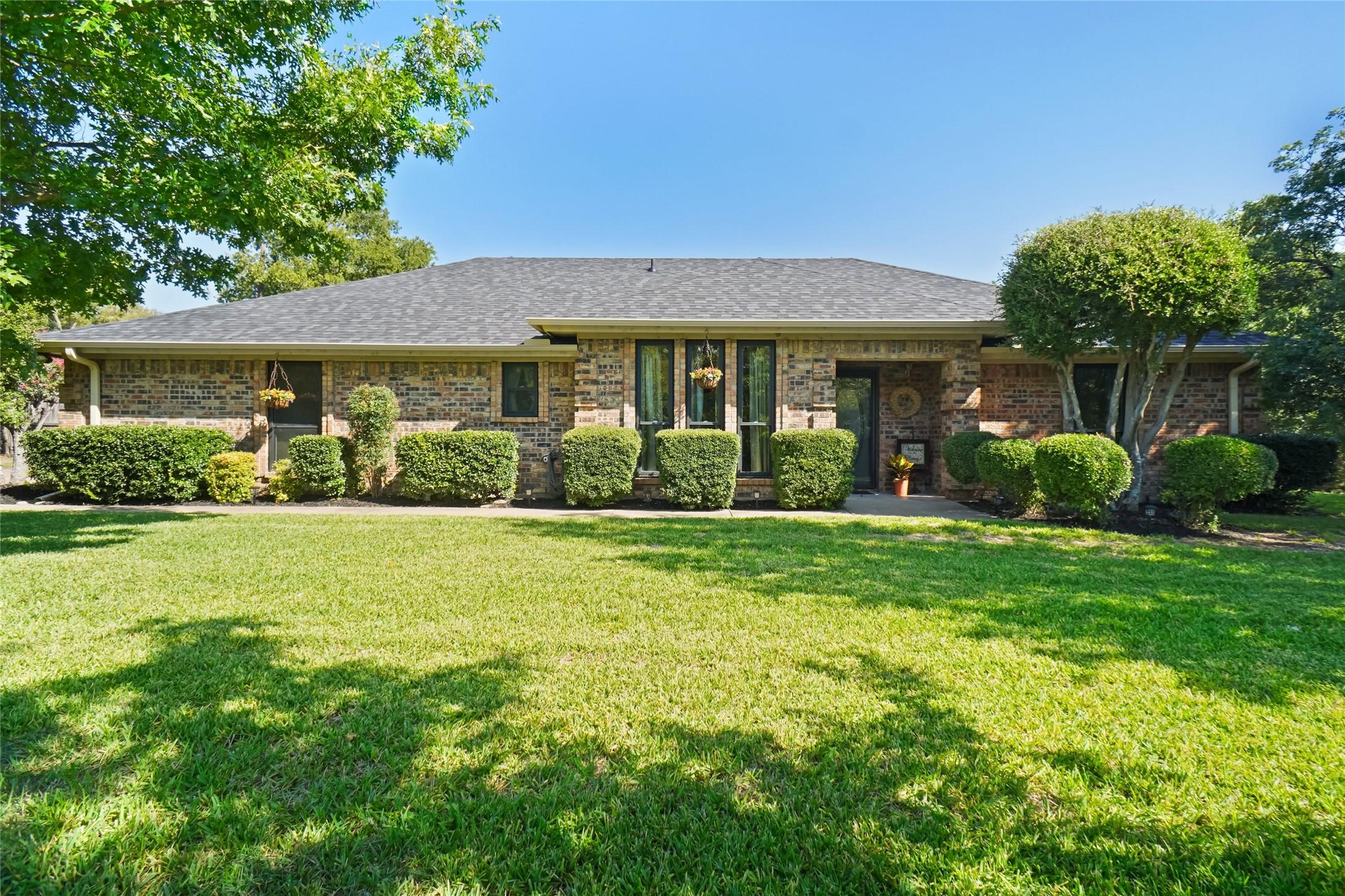204 crest ridge circle
Lakeside, TX 76108
3 BEDS 2-Full BATHS
0.56 AC LOTResidential - Single Family

Bedrooms 3
Total Baths 2
Full Baths 2
Acreage 0.567
Status Off Market
MLS # 21057632
County Tarrant
More Info
Category Residential - Single Family
Status Off Market
Acreage 0.567
MLS # 21057632
County Tarrant
Welcome to this beautifully updated brick home that combines timeless charm with modern conveniences. This charming home features numerous updates including new roof, new windows through out, new interior doors, new stove with double oven, travertine flooring, and imported granite countertops. Spacious living area with vaulted wood plank ceiling, exposed beam and brick fireplace creates a warm and inviting atmosphere, perfect for gatherings. The kitchen is designed with both style and function with stainless steel appliances, imported granite countertops, breakfast bar and two dining areas. Enjoy the desirable split bedrooms with a huge primary bedroom suite offering a bathroom retreat with separate shower and relaxing jetted tub. Step outside to your own outside oasis complete with sparkling pool with diving board, spa, and stone accents ideal for entertaining or unwinding. Mature trees and manicured landscaping add to the curb appeal and privacy on half acre lot. Additional detached garage that could be a great workshop or used in various ways. Move in ready and perfect for modern living with timeless style. Great location with easy access to Highway 199, or 820.
Location not available
Exterior Features
- Style Ranch, Detached
- Construction Single Family
- Siding Brick
- Exterior RainGutters
- Roof Composition
- Garage Yes
- Garage Description AdditionalParking, Garage, GarageFacesSide
- Water Public
- Sewer SepticTank
- Lot Description BackYard, InteriorLot, Lawn, Landscaped, Subdivision, SprinklerSystem
Interior Features
- Appliances Dishwasher, Disposal
- Heating Central, Electric
- Cooling CentralAir, CeilingFans, Electric
- Fireplaces 1
- Fireplaces Description WoodBurning
- Year Built 1985
Neighborhood & Schools
- Subdivision Van Zandt Place Add
- Elementary School Eagle Heights
- High School Azle
Financial Information
- Parcel ID 03254550
Listing Information
Properties displayed may be listed or sold by various participants in the MLS.


 All information is deemed reliable but not guaranteed accurate. Such Information being provided is for consumers' personal, non-commercial use and may not be used for any purpose other than to identify prospective properties consumers may be interested in purchasing.
All information is deemed reliable but not guaranteed accurate. Such Information being provided is for consumers' personal, non-commercial use and may not be used for any purpose other than to identify prospective properties consumers may be interested in purchasing.