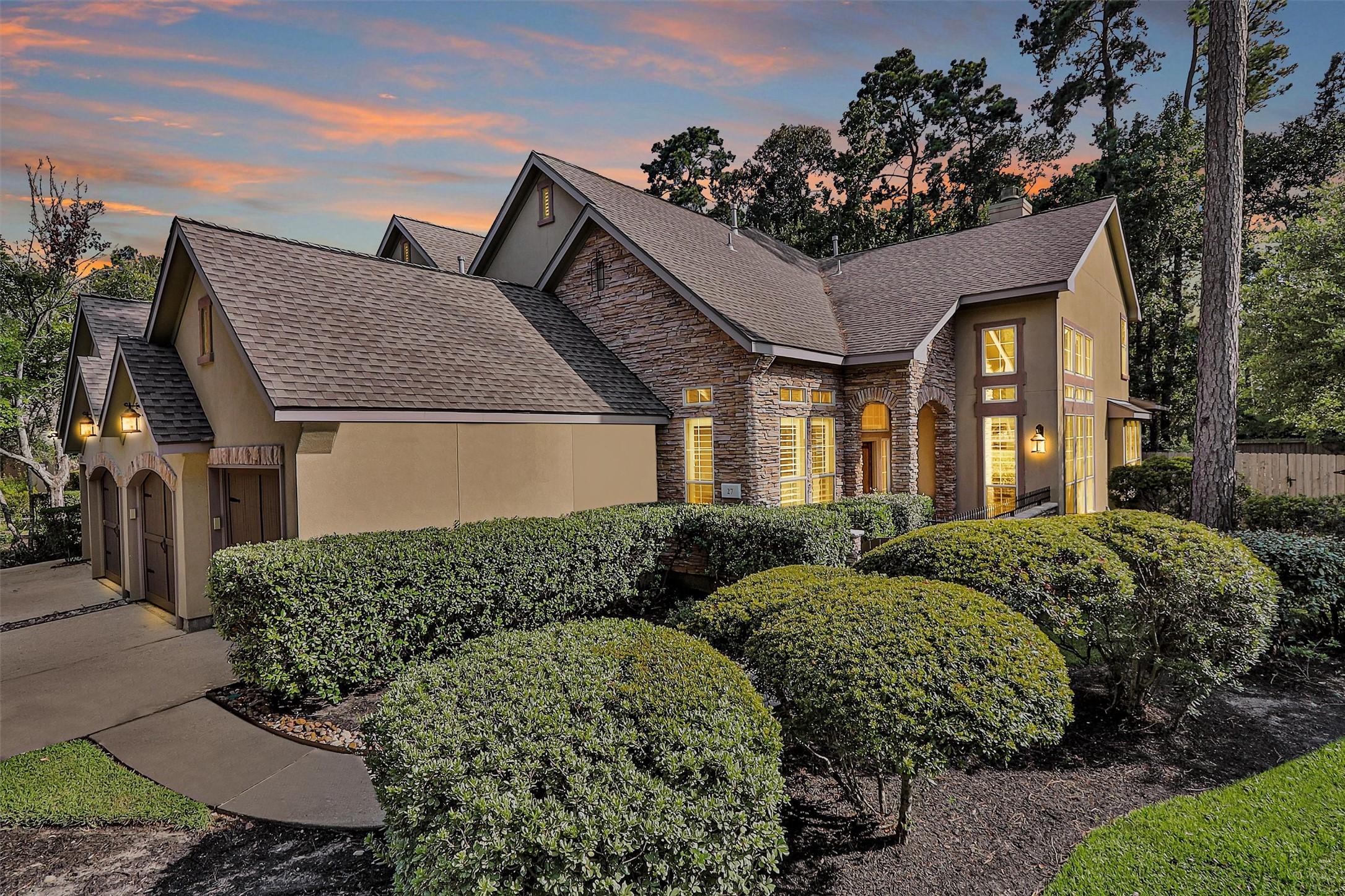27 cobble gate place
The Woodlands, TX 77381
4 BEDS 2-Full 1-Half BATHS
Residential - Townhouse

Bedrooms 4
Total Baths 3
Full Baths 2
Status Off Market
MLS # 2306326
County Montgomery
More Info
Category Residential - Townhouse
Status Off Market
MLS # 2306326
County Montgomery
One of the most convenient upfront locations in The Woodlands with easy access to I-45, Town Center and Hospitals. Largest floor plan in Turret Hills is tastefully remodeled offering 2595 sq ft, 4 beds, 2.5 baths, First level living with 2 story entry, primary bedroom, study, formal dining, modern kitchen with breakfast area. large family room with fireplace. 2nd floor: second living and 3 spacious bedrooms. Some of the custom features include one of a kind local artist designed stair railing, custom designed barn door, redesigned primary bath, custom built-ins, and a modern kitchen with stone counters. New flooring, A/C, and exterior WDI system for peace of mind. Enjoy one of the largest lots in the neighborhood with a wooded reserve, covered patio with Artisan gas grill. HOA includes exterior insurance, maintenance including roof, front yard maintenance & sprinkler systems. Great Lock and Leave. 2 car garage. A true gem in The Woodlands.
Location not available
Exterior Features
- Style ContemporaryModern, FrenchProvincial, Mediterranean
- Construction Condo
- Siding Stone
- Exterior Deck, Fence, SprinklerIrrigation, OutdoorKitchen, Patio, PrivateYard, TennisCourts
- Roof Composition
- Garage Yes
- Garage Description AdditionalParking, Attached, Garage, GarageDoorOpener
- Water Public
- Sewer PublicSewer
- Lot Description BacksToGreenbeltPark
Interior Features
- Appliances ConvectionOven, Dryer, Dishwasher, GasCooktop, Disposal, IndoorGrill, Microwave, Oven, Refrigerator, Washer, EnergyStarQualifiedAppliances
- Heating Zoned
- Cooling CentralAir, Electric, Zoned
- Fireplaces 1
- Fireplaces Description Gas, GasLog
- Year Built 2002
Neighborhood & Schools
- Subdivision Wdlnds Grogans Forest 02
- Elementary School LAMAR ELEMENTARY SCHOOL (CONROE)
- Middle School KNOX JUNIOR HIGH SCHOOL
- High School THE WOODLANDS COLLEGE PARK HIGH SCHOOL
Financial Information
- Parcel ID 9599-02-01000


 All information is deemed reliable but not guaranteed accurate. Such Information being provided is for consumers' personal, non-commercial use and may not be used for any purpose other than to identify prospective properties consumers may be interested in purchasing.
All information is deemed reliable but not guaranteed accurate. Such Information being provided is for consumers' personal, non-commercial use and may not be used for any purpose other than to identify prospective properties consumers may be interested in purchasing.