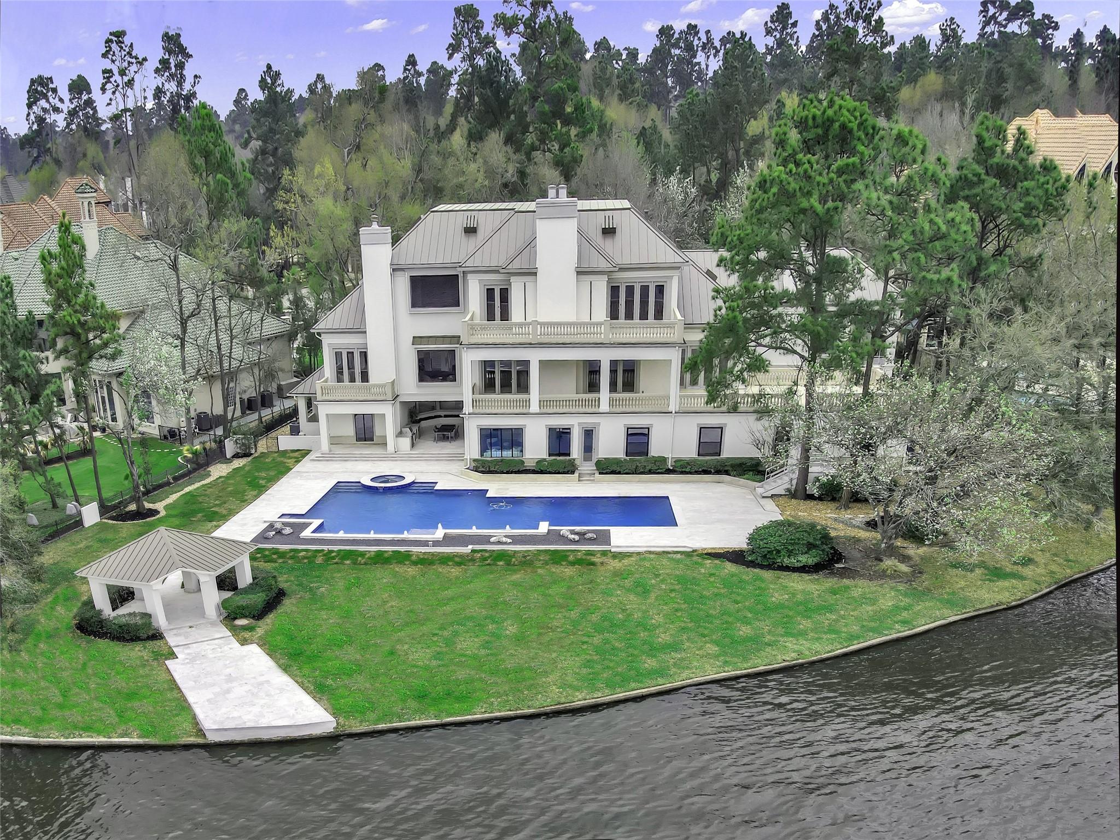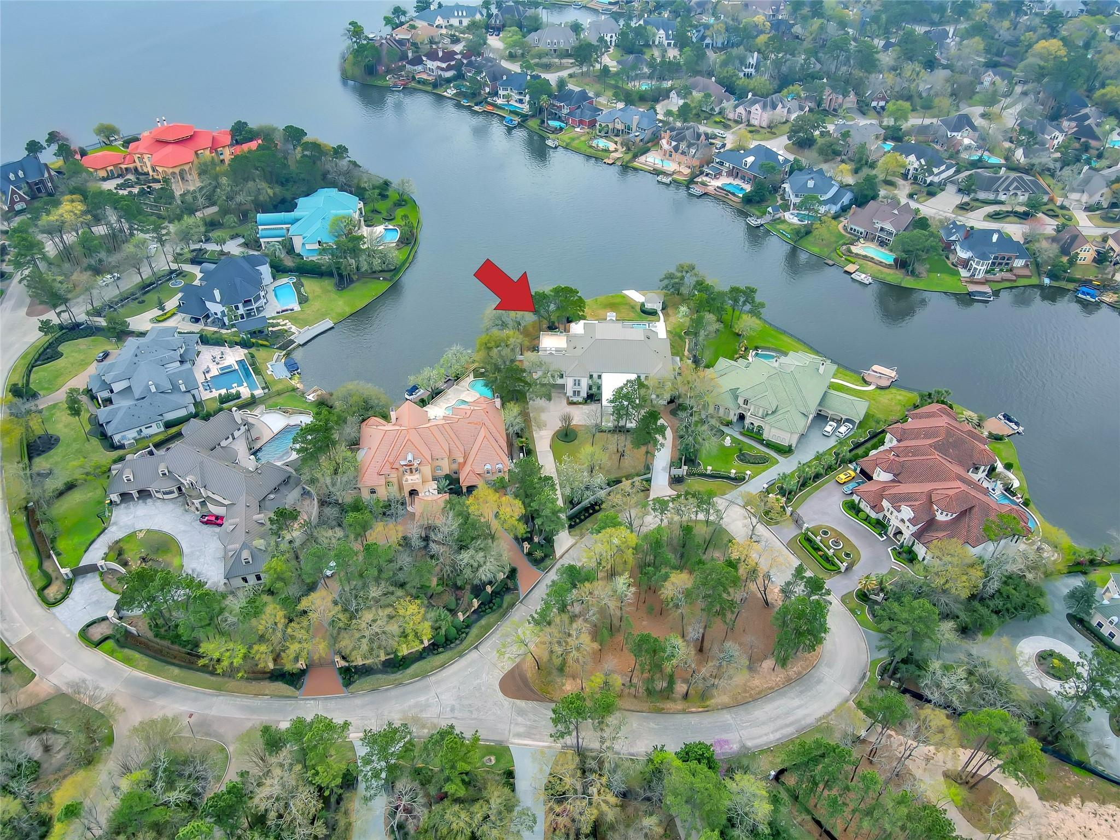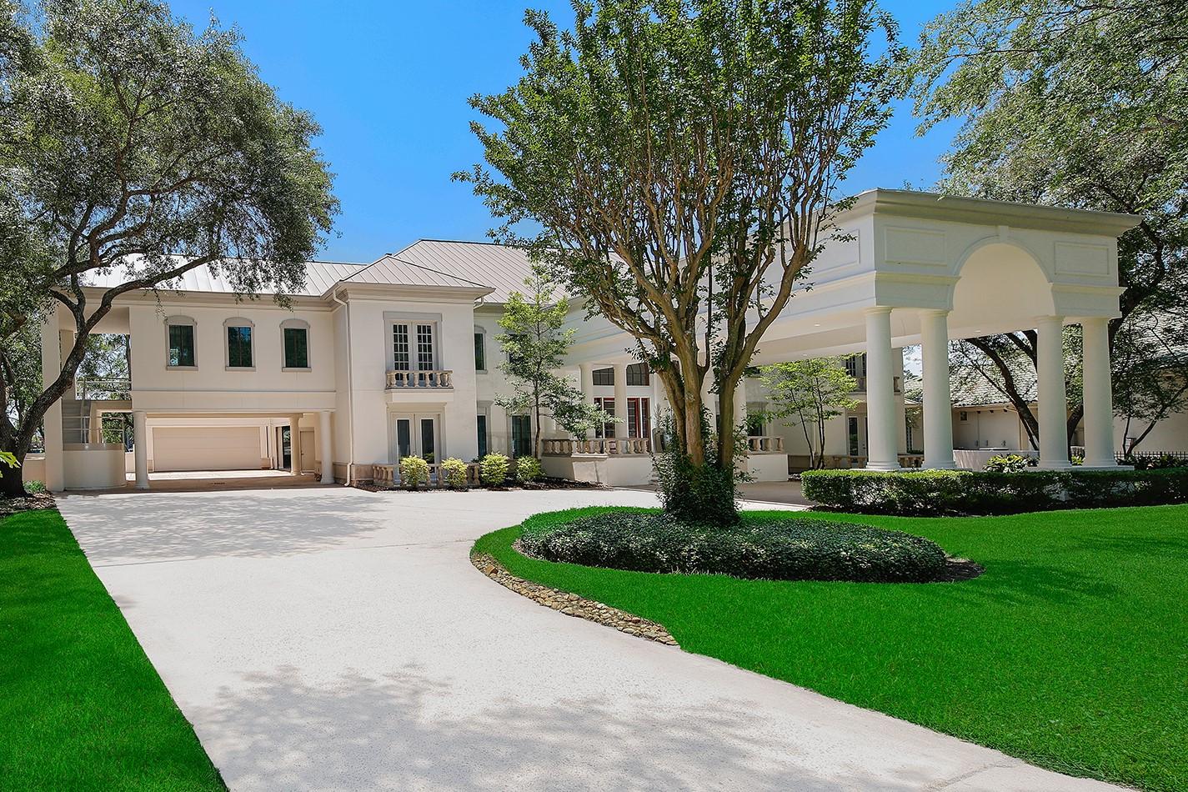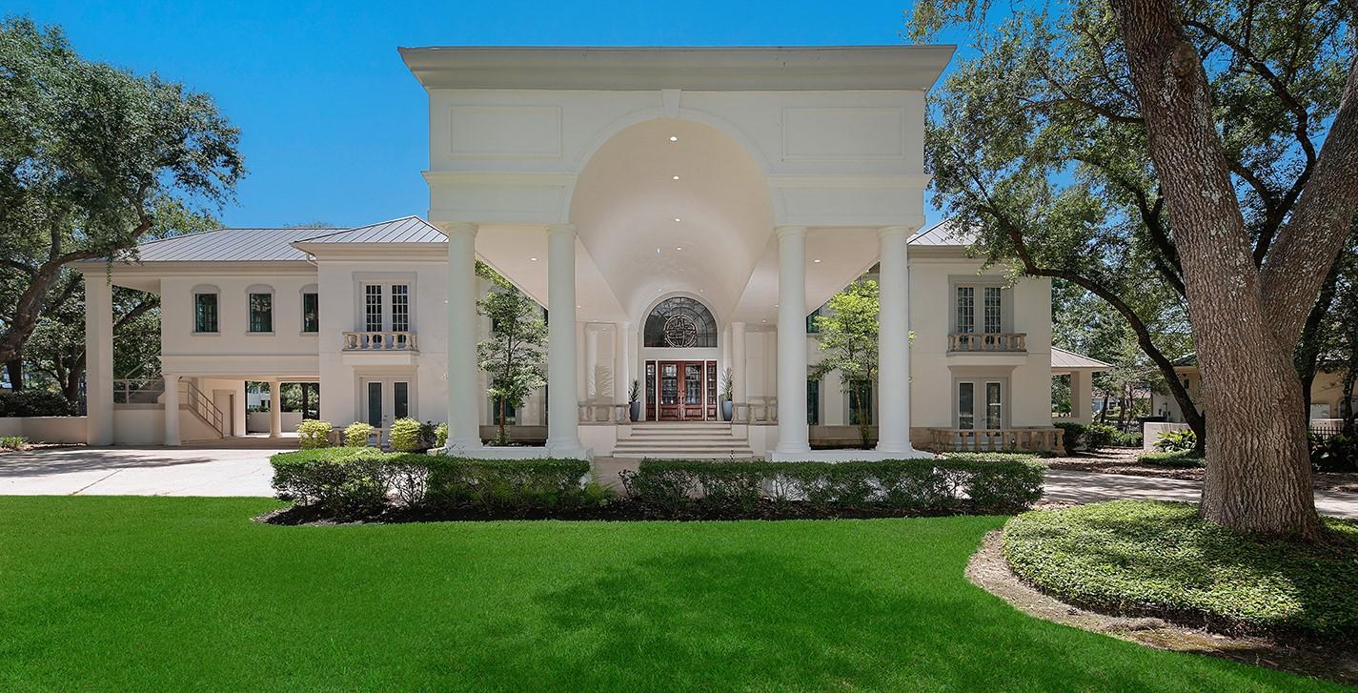Loading
Waterfront
10 w isle place
The Woodlands, TX 77381
$4,850,000
6 BEDS 8 BATHS
10,708 SQFT0.92 AC LOTResidential - Detached
Waterfront




Bedrooms 6
Total Baths 8
Full Baths 6
Square Feet 10708
Acreage 0.9292
Status Active
MLS # 48066230
County Montgomery
More Info
Category Residential - Detached
Status Active
Square Feet 10708
Acreage 0.9292
MLS # 48066230
County Montgomery
Magnificent waterfront estate in the gated enclave of The Woodlands West Isle, where timeless elegance meets modern design. This meticulously renovated masterpiece, crafted by architect and designer Martha Dacasa of B Cubic offers an unparalleled blend of luxury and sophistication. This exquisite 5-6 bedroom residence showcases breathtaking lake views from every floor, a gourmet kitchen, and resort-style pool/spa, complemented by a covered outdoor kitchen with private lake access. Designed for both comfort and grandeur, this 3 story home is adorned with luxurious amenities including an elevator, 3 fireplaces, wine grotto, 6 car garage w/ circular driveway and 2 porte-cochères. Additional highlights include a stunning sunroom, wood paneled home office, fitness gym, and home theater. Imagine hosting unforgettable gatherings as guests take in sweeping lake views while sipping wine by the fireplace in the second-floor great room and enjoying cocktails at the full bar on the third floor.
Location not available
Exterior Features
- Style FrenchProvincial
- Construction Single Family
- Siding Stucco
- Exterior Balcony, CoveredPatio, Deck, HotTubSpa, SprinklerIrrigation, OutdoorKitchen, Porch, Patio, PrivateYard
- Roof Metal
- Garage Yes
- Garage Description AdditionalParking, Attached, Boat, CircularDriveway, ElectricGate, Garage, GarageDoorOpener, Oversized, PorteCochere
- Water Public
- Sewer PublicSewer
- Lot Description CulDeSac, Views, Waterfront, BacksToGreenbeltPark
Interior Features
- Appliances DoubleOven, Dishwasher, GasCooktop, Disposal, GasOven, IndoorGrill, Microwave, EnergyStarQualifiedAppliances, Refrigerator
- Heating Central, Gas
- Cooling CentralAir, Electric
- Fireplaces 3
- Fireplaces Description Electric, GasLog
- Living Area 10,708 SQFT
- Year Built 1989
Neighborhood & Schools
- Subdivision Wdlnds Village Panther Ck 25
- Elementary School SALLY RIDE ELEMENTARY SCHOOL
- Middle School KNOX JUNIOR HIGH SCHOOL
- High School THE WOODLANDS COLLEGE PARK HIGH SCHOOL
Financial Information
- Parcel ID 9726-25-01500
Additional Services
Internet Service Providers
Listing Information
Listing Provided Courtesy of Parkway Realty - Mary Smitherman, Broker
© Copyright 2025 Houston Realtors Information Service, Inc. - Certain information contained herein is derived from information which is the property of, and copyrighted by, Houston Realtors Information Service, Inc.
Listing data is current as of 12/02/2025.


 All information is deemed reliable but not guaranteed accurate. Such Information being provided is for consumers' personal, non-commercial use and may not be used for any purpose other than to identify prospective properties consumers may be interested in purchasing.
All information is deemed reliable but not guaranteed accurate. Such Information being provided is for consumers' personal, non-commercial use and may not be used for any purpose other than to identify prospective properties consumers may be interested in purchasing.