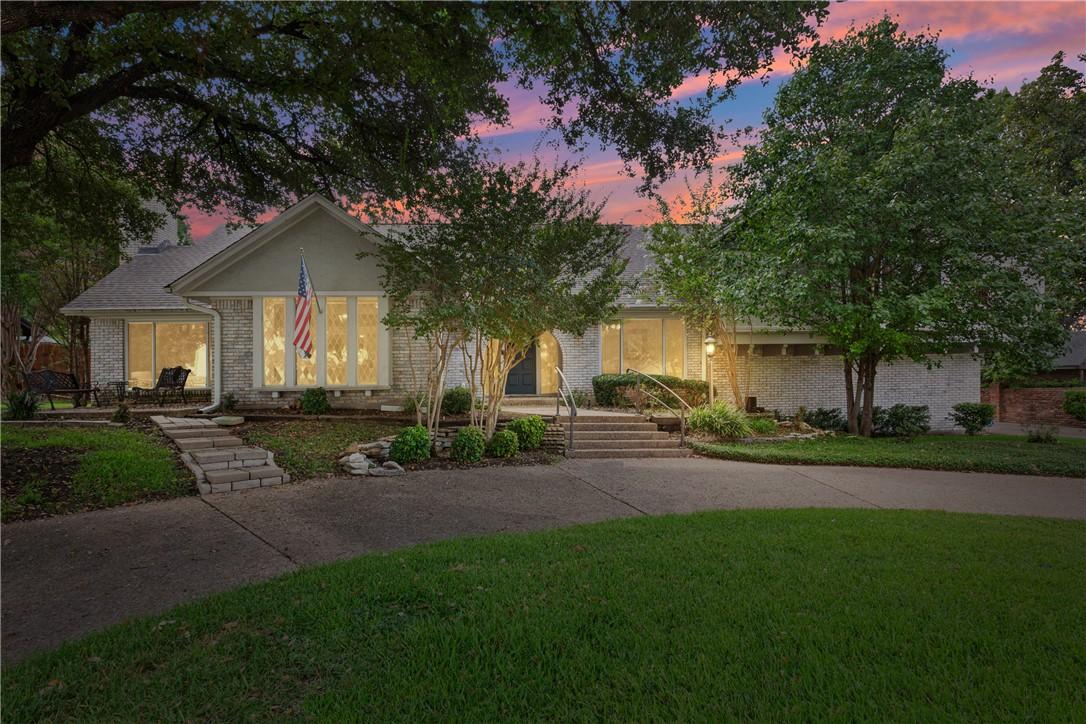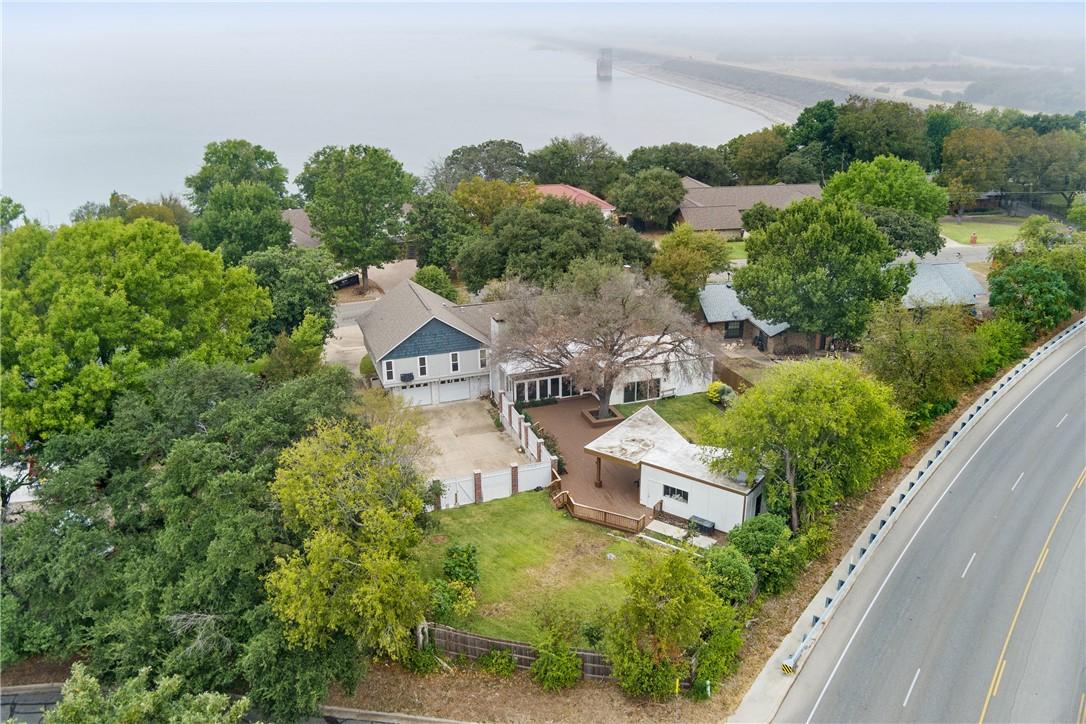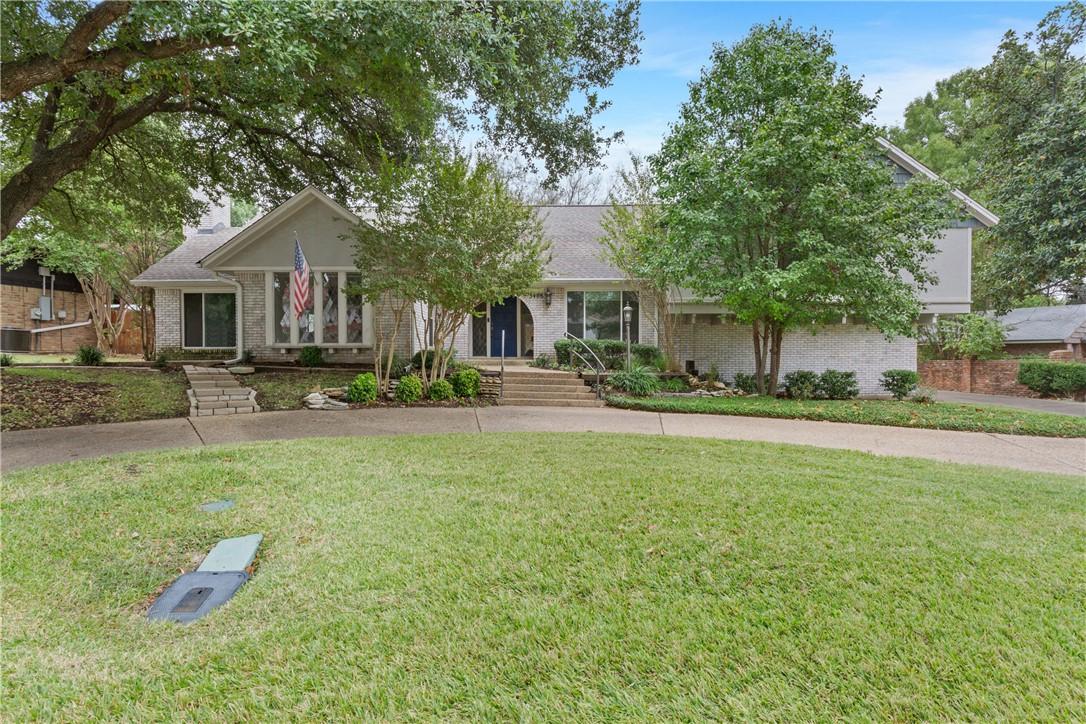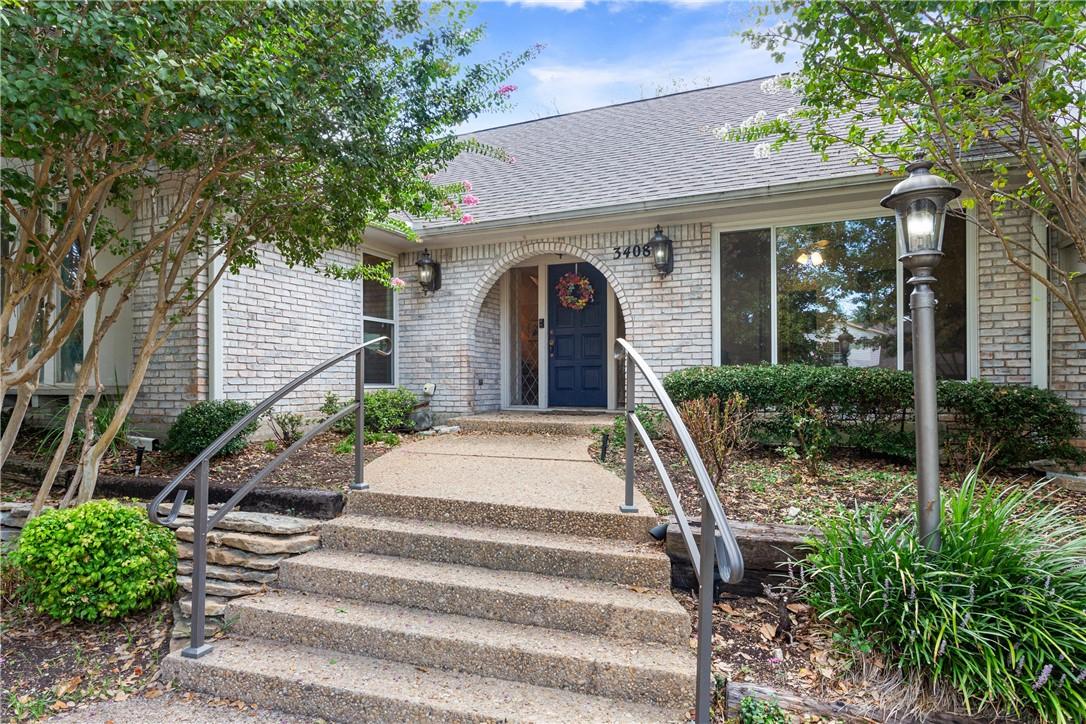Loading
3408 stewart circle
Waco, TX 76708
$789,500
4 BEDS 5 BATHS
3,407 SQFT0.47 AC LOTResidential - Single Family




Bedrooms 4
Total Baths 5
Full Baths 4
Square Feet 3407
Acreage 0.4791
Status Active
MLS # 226732
County McLennan
More Info
Category Residential - Single Family
Status Active
Square Feet 3407
Acreage 0.4791
MLS # 226732
County McLennan
Stunning Custom Home in Prime Location Near Lake Waco
Welcome to 3408 Stewart Circle, a beautifully remodeled 4-bedroom, 4.5-bath home with 3,407 square feet of luxurious living space, designed for both comfort and functionality. Located in a peaceful cul-de-sac, this property offers a perfect blend of elegance and versatility, making it ideal for both family living and social entertaining. With a circular drive in front, and both a two-car garage attached to the house and a carport in back, there is no shortage of parking space for family and guests.
The entire home has been completely remodeled to create a modern, open layout that flows seamlessly from room to room. As you enter, you’re immediately welcomed by an expansive open living area with a stunning fireplace imported from a Scottish castle, serving as the heart of the home. To the left, the library offers a quiet retreat, perfect for book lovers or moments of reflection.
The home features two full kitchens, each equipped with double stoves, making it perfect for large gatherings or entertaining. The custom dining room china cabinet and two built-in bookcases in the living room were crafted by renowned artisan Stanton, whose work has even been featured at the White House.
The chef's kitchen features a gas stove, double ovens, and granite countertops with copper flecks that beautifully complement the custom-painted cabinets.
Step outside to the large pergola-style patio — perfect for entertaining, with a massive oak tree in the backyard providing a beautiful focal point and shade for outdoor activities. Enjoy the expansive deck area, offering even more space for outdoor gatherings. The property also includes a large outdoor storage room, perfect for additional storage or recreational equipment.
With 3-zone A/C, you’ll stay comfortable year-round. The home features all new windows, except for the distinctive English Tudor-style leaded glass windows that add character and charm.
The propert
Location not available
Exterior Features
- Construction Single Family
- Siding Frame, StoneVeneer
- Exterior FirePit, RainGutters, Storage
- Roof Composition
- Garage Yes
- Garage Description 2
Interior Features
- Appliances DoubleOven, ElectricWaterHeater, Disposal, GasWaterHeater, IceMaker, Microwave, Refrigerator
- Heating Central
- Cooling CentralAir
- Fireplaces 2
- Living Area 3,407 SQFT
- Year Built 1974
Neighborhood & Schools
- Subdivision Blue Bonnet Cliffs
- Elementary School Mountainview
Financial Information
- Parcel ID 164949
Additional Services
Internet Service Providers
Listing Information
Listing Provided Courtesy of Kelly, Realtors - (254) 741-1500
Listing Agent David Harris
 | Listings identified with the North Texas Real Estate Information Systems logo are provided courtesy of the NTREIS Internet Data Exchange Program. Information Is Believed To Be Accurate But Not Guaranteed. © 2025 North Texas Real Estate Information Systems, Inc. |
Listing data is current as of 08/24/2025.


 All information is deemed reliable but not guaranteed accurate. Such Information being provided is for consumers' personal, non-commercial use and may not be used for any purpose other than to identify prospective properties consumers may be interested in purchasing.
All information is deemed reliable but not guaranteed accurate. Such Information being provided is for consumers' personal, non-commercial use and may not be used for any purpose other than to identify prospective properties consumers may be interested in purchasing.