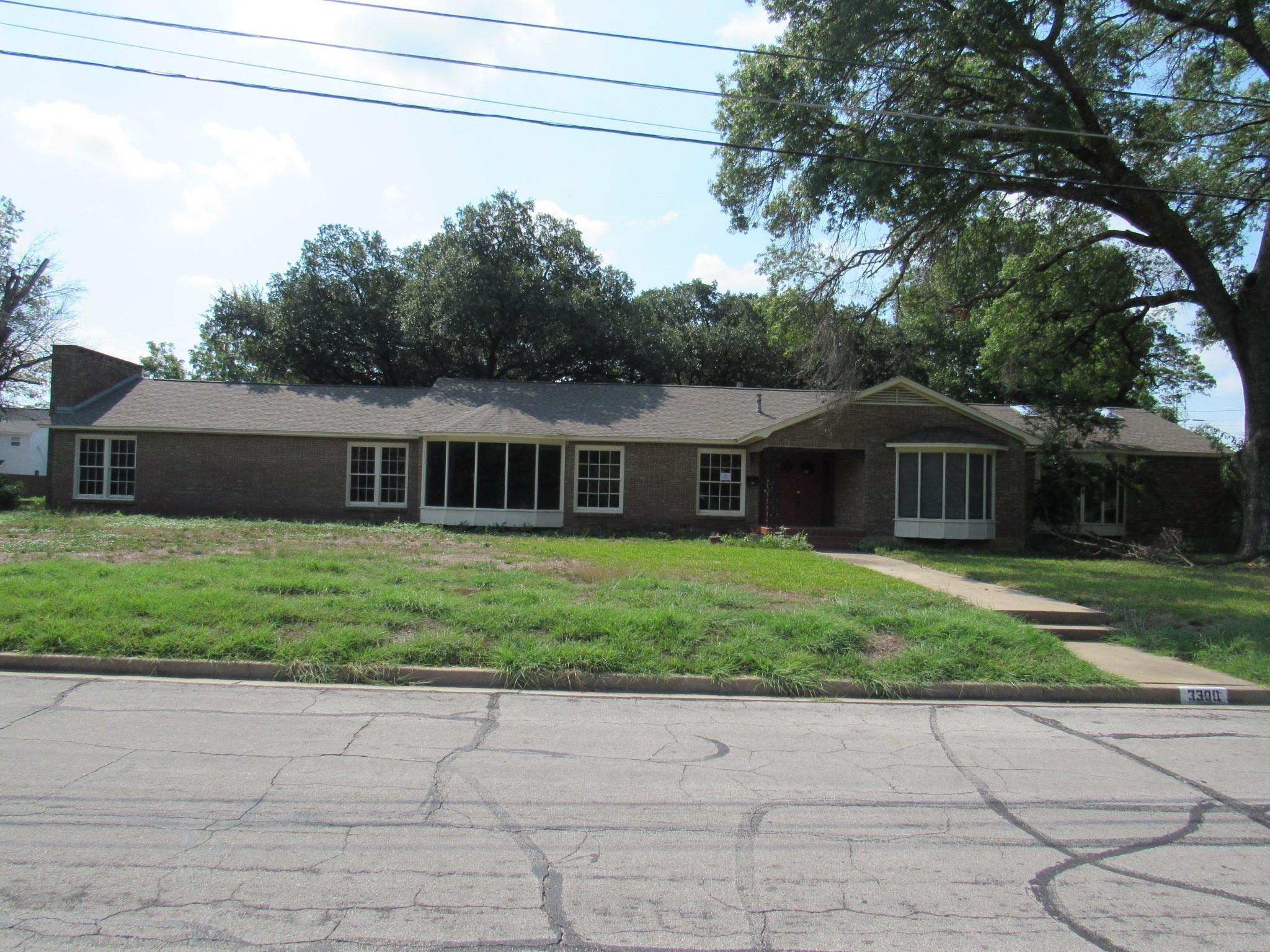3300 oakridge lane
Waco, TX 76708
4 BEDS 4-Full 2-Half BATHS
0.74 AC LOTResidential - Single Family

Bedrooms 4
Total Baths 6
Full Baths 4
Acreage 0.742
Status Off Market
MLS # 21043591
County McLennan
More Info
Category Residential - Single Family
Status Off Market
Acreage 0.742
MLS # 21043591
County McLennan
If you're looking for a unique home built from the finest materials available, substantial space to entertain, with character in every room, then 3,300 Oakridge Lane is a must see. A classic design and a sprawling floorplan is the basis for all this home offers. A complete remodel was completed in 2015 and every room, every surface, every foot of the home was given a stylish and distinctive redesign. The central kitchen is the main gathering space for the family and guests, and services the spacious living-dining area and massive family room. Leathered granite serving island, gas cooktop, convection ovens, seating for 6 at the island and a view of the unbelievable backyard. The Primary Suite and bath is a must see and is as luxurious as you can imagine with, a double shower, soaking tub, a wall of custom cabinets and a dressing area for good measure. This bath area alone will steal your heart. If you like to cook out, try the indoor grill next to the fireplace. Yes, indoor grill. If giant Liveoak and Red Oak trees are your thing, you'll be overwhelmed in your private backyard, enclosed by a private 7 foot brick fence. While you're outside, relax under the peaceful raised gazebo. The rare double sized lot is a little over .74 acres. Back inside, take note of the Black Walnut and quarter sawn Oak flooring, and the (no longer available) Heart of Palm walls in the gameroom. Even the closets are trimmed in mahagony. Stylish and practical, exceptional quality throughout.
Location not available
Exterior Features
- Style Ranch, Detached
- Construction Single Family
- Siding Brick
- Roof Composition
- Garage Yes
- Garage Description GarageFacesSide
- Water Public
- Sewer PublicSewer
Interior Features
- Appliances Dishwasher, Disposal, WineCooler
- Heating Central
- Cooling CentralAir
- Fireplaces 1
- Fireplaces Description Masonry
- Year Built 1968
Neighborhood & Schools
- Subdivision Bewley W M Tr
- Elementary School Cedar Ridge
- Middle School Tennyson
- High School Waco
Financial Information
- Parcel ID 480047000009101
Listing Information
Properties displayed may be listed or sold by various participants in the MLS.


 All information is deemed reliable but not guaranteed accurate. Such Information being provided is for consumers' personal, non-commercial use and may not be used for any purpose other than to identify prospective properties consumers may be interested in purchasing.
All information is deemed reliable but not guaranteed accurate. Such Information being provided is for consumers' personal, non-commercial use and may not be used for any purpose other than to identify prospective properties consumers may be interested in purchasing.