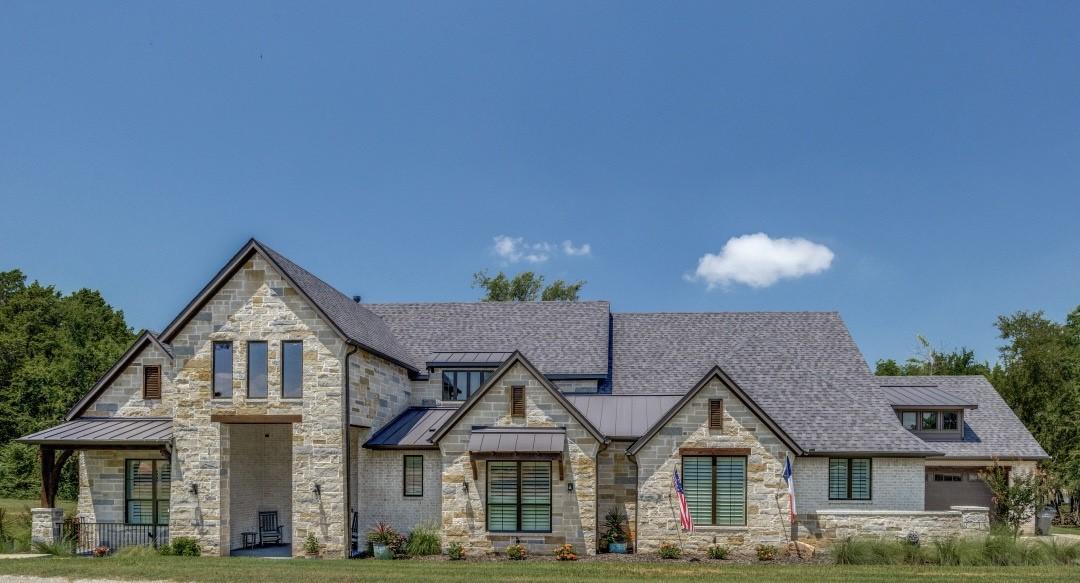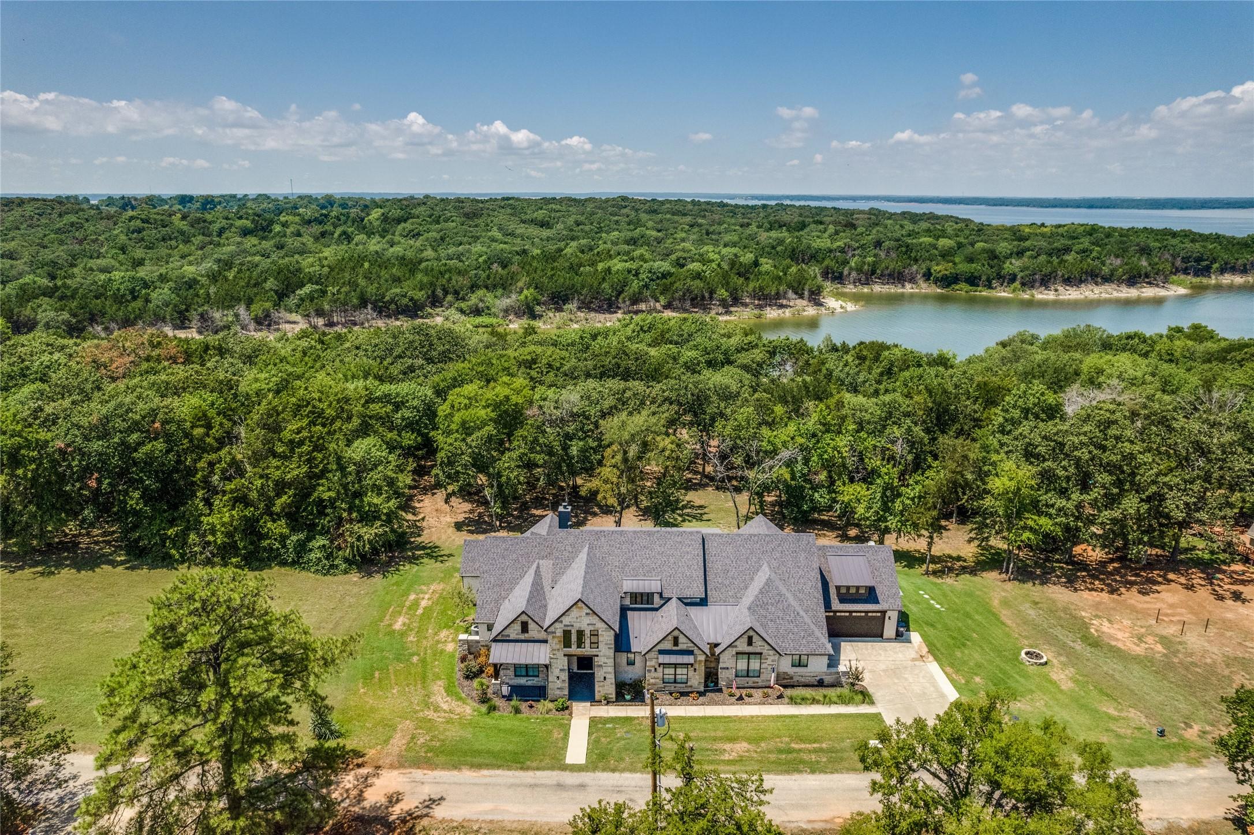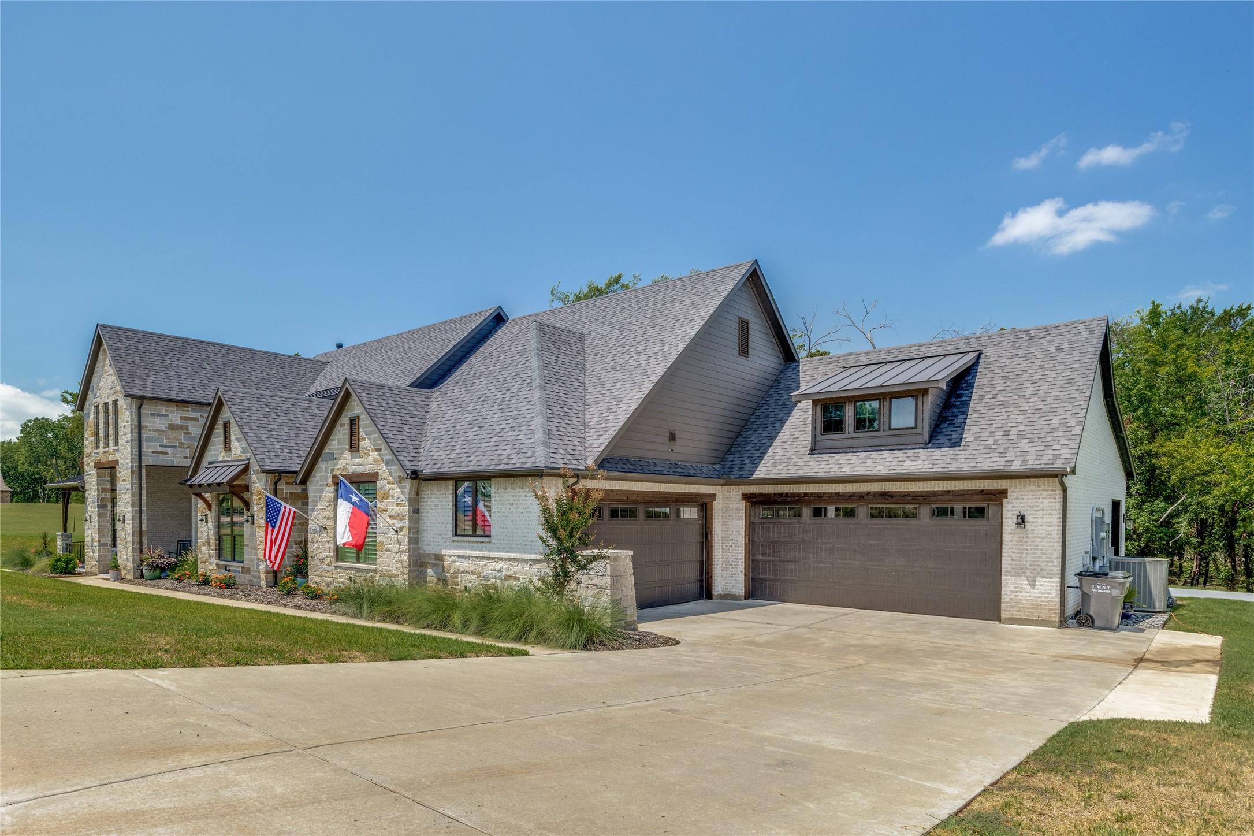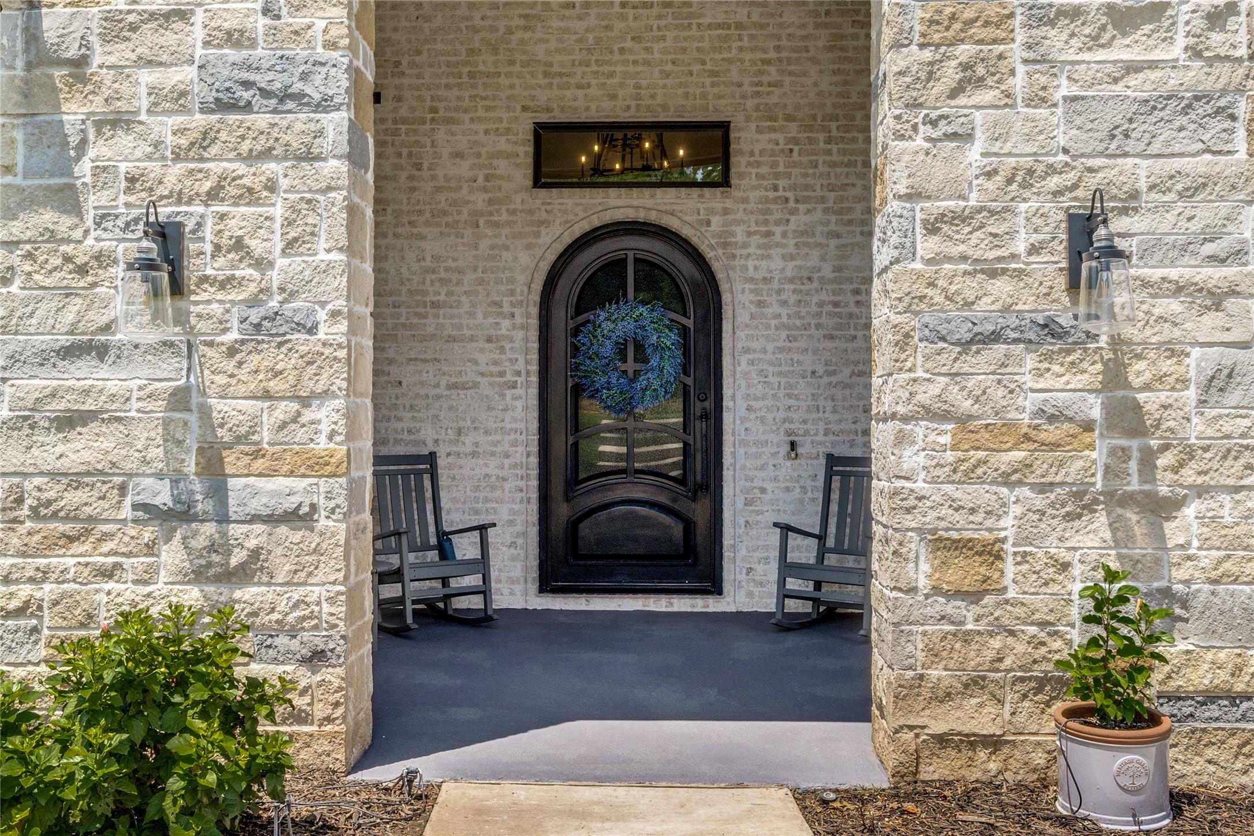Lake Homes Realty
1-866-525-3466Waterfront
574 coffee circle
Pottsboro, TX 75076
$1,825,000
5 BEDS 5 BATHS
4,324 SQFT0.35 AC LOTResidential - Single Family
Waterfront




Bedrooms 5
Total Baths 5
Full Baths 3
Square Feet 4324
Acreage 0.351
Status Pending
MLS # 21014669
County Grayson
More Info
Category Residential - Single Family
Status Pending
Square Feet 4324
Acreage 0.351
MLS # 21014669
County Grayson
WELCOME TO YOUR DREAM LAKE FRONT PROPERTY, a Hill Country inspired modern single family home featuring 5 bedrooms, 3.5 baths across 4324 sq. ft. of living space. This home boasts of 20 ft. entry with custom wrought iron front door, beautiful hand scraped hardwood floors throughout, a chef’s kitchen featuring a 6 burner Wolf cooktop, KitchenAid appliances including double ovens (convection), huge kitchen island with farm sink and quartzite countertops. Expansive primary suite includes bedroom with lots of windows and a lake view, an attached gym with mirrored wall and a dry sauna, ensuite bathroom has huge walk-in shower, separate vanities and beautiful free standing tub, closet includes large custom built-in dresser and ample space, which attaches to oversized laundry room with sink and lots of storage. Windows across back of home for amazing views of the lake. Living room boasts of 19 ft. stone fire place. Gorgeous study with built-in bookcase and glass French doors. Wine cellar with built-in cabinets, wrought iron door, full wall wine rack and provisioned for built-in fridge. Walk down the hall to the impressive game room and wet bar with fully bricked back wall and beautiful 13’ Anderson sliding glass doors. One guest bedroom with ensuite bathroom downstairs, 3 bedrooms and jack and jill bath upstairs. Each level has built-in custom desk, featuring upper and lower cabinetry. 2 large climate controlled and fully decked walk in attic spaces. Dual oversized garages, the larger one featuring additional shop space with utility sink and separate garage door for UTV or mower. Step outside to an oasis with expansive patio space that includes a stone fireplace, built-in electric heaters, motorized Phantom screens enclosing the main patio area, wrought iron fence, epoxy floors, outdoor kitchen, cedar ceilings and breath taking views galore! Please see attached list for more details about the endless custom features this exquisite home offers.
Location not available
Exterior Features
- Style Traditional, Detached
- Construction Single Family
- Siding Brick, Rock, Stone
- Exterior FirePit, GasGrill, Lighting, OutdoorGrill, OutdoorKitchen, OutdoorLivingArea, PrivateYard, RainGutters
- Roof Composition,Metal
- Garage Yes
- Garage Description DoorMulti, DoorSingle, Driveway, GarageFacesFront, Garage, GolfCartGarage, GarageDoorOpener, InsideEntrance, Lighted, Oversized, GarageFacesSide
- Water Private
- Sewer SepticTank
- Lot Description BackYard, Cleared, HardwoodTrees, Lawn, Landscaped, ManyTrees, SprinklerSystem, Wooded, Waterfront
Interior Features
- Appliances SomeGasAppliances, ConvectionOven, DoubleOven, Dishwasher, ElectricOven, GasCooktop, GasWaterHeater, IndoorGrill, IceMaker, Microwave, PlumbedForGas, SomeCommercialGrade, WaterSoftener, TanklessWaterHeater, VentedExhaustFan, WaterPurifier, WineCooler
- Heating Central, Electric, EnergyStarAccaRsiQualifiedInstallation, EnergyStarQualifiedEquipment, Fireplaces, HeatPump, Propane, Zoned
- Cooling CentralAir, CeilingFans, Electric, EnergyStarQualifiedEquipment, HeatPump, Zoned
- Fireplaces 2
- Fireplaces Description Decorative, FamilyRoom, Gas, GasLog, GasStarter, Outside, Propane, RaisedHearth, Stone, WoodBurning
- Living Area 4,324 SQFT
- Year Built 2020
Neighborhood & Schools
- Subdivision Millers Sub
- Elementary School Pottsboro
- Middle School Pottsboro
- High School Pottsboro
Financial Information
- Parcel ID 100463
Additional Services
Internet Service Providers
Listing Information
Listing Provided Courtesy of Keller Williams Prosper Celina - 8178911854,8178911854
Listing Agent Linda Beckwith
 | Listings identified with the North Texas Real Estate Information Systems logo are provided courtesy of the NTREIS Internet Data Exchange Program. Information Is Believed To Be Accurate But Not Guaranteed. © 2026 North Texas Real Estate Information Systems, Inc. |
Listing data is current as of 01/02/2026.


 All information is deemed reliable but not guaranteed accurate. Such Information being provided is for consumers' personal, non-commercial use and may not be used for any purpose other than to identify prospective properties consumers may be interested in purchasing.
All information is deemed reliable but not guaranteed accurate. Such Information being provided is for consumers' personal, non-commercial use and may not be used for any purpose other than to identify prospective properties consumers may be interested in purchasing.