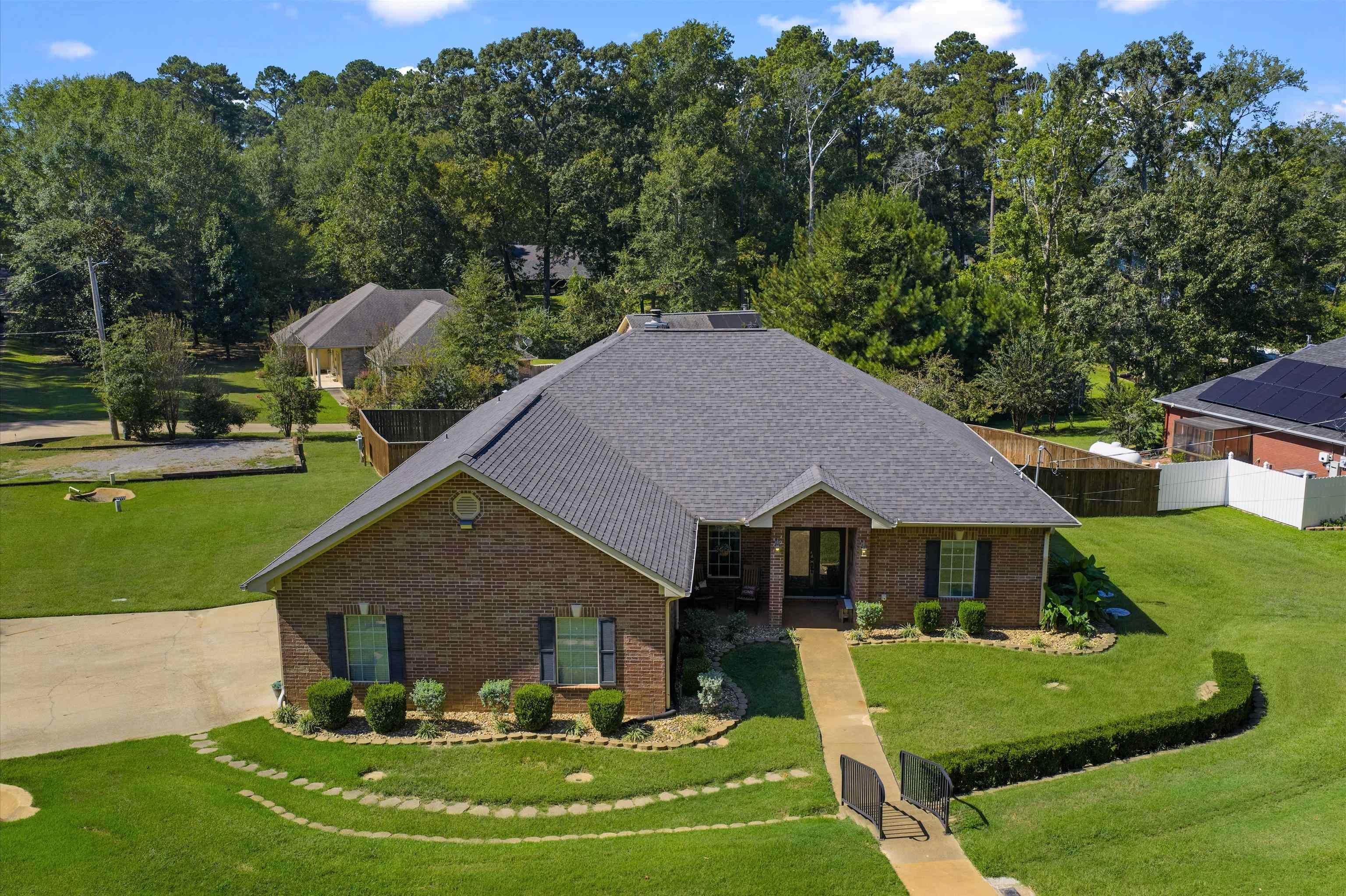130 lisa ln
Marshall, TX 75672-1307
4 BEDS 3-Full BATHS
0.43 AC LOTResidential - Single Family

Bedrooms 4
Total Baths 3
Full Baths 3
Acreage 0.435
Status Off Market
MLS # 20256804
County Harrison
More Info
Category Residential - Single Family
Status Off Market
Acreage 0.435
MLS # 20256804
County Harrison
Storage Overload. 4 bedroom, 3 bathroom brick home located on a corner lot in Shadowood Lakes Gated Community. Inside the house you will find a formal dining room, a formal den, and a kitchen/living combination area. This home has 4 linen closets, his and her closets in the master bedroom, and oversized closets in the other bedrooms. The house has hardwood floors, with ceramic tile in the bathrooms, and wood look ceramic tile in the kitchen, living, and master area. Stainless steel appliances, wood cabinets in the kitchen, an oversized garden tub in the master bathroom, built in shelving in the living area with a fireplace, and high ceilings, crown molding, and recessed lighting throughout. Outside you will find a screened in back porch, a premium deck, manicured lawn, privacy picket fence, lake views, a wired back up generator, and an RV parking spot with electric hook up.
Location not available
Exterior Features
- Style Traditional
- Construction Traditional
- Siding Brick
- Exterior Auto Sprinkler, Screened Porch, Porch, Outside BBQ Grill, Pier & Deck, Deck Open, Deck Covered, Sprinkler System, Gutter(s)
- Roof Composition
- Garage Yes
- Garage Description Door with Opener, RV Pad, Side Entry
- Water Aerobic Septic System, Private Water
- Sewer Aerobic Septic System, Private Water
- Lot Dimensions 0.435
- Lot Description Corner,Landscaped,Waterview
Interior Features
- Appliances Double Oven, Oven-Electric, Cooktop-Electric, Microwave, Dishwasher, Disposal, Vent Fan, Refrigerator, Ice Maker Connection
- Heating Central Electric
- Cooling Central Electric
- Fireplaces Description One Woodburning, Living Room, Insert Unit
- Year Built 2005
- Stories 1 Story
Neighborhood & Schools
- Subdivision SHADOWOOD LAKE CLUB
- School Disrict MARSHALL
Financial Information
- Parcel ID R000029210
Listing Information
Properties displayed may be listed or sold by various participants in the MLS.


 All information is deemed reliable but not guaranteed accurate. Such Information being provided is for consumers' personal, non-commercial use and may not be used for any purpose other than to identify prospective properties consumers may be interested in purchasing.
All information is deemed reliable but not guaranteed accurate. Such Information being provided is for consumers' personal, non-commercial use and may not be used for any purpose other than to identify prospective properties consumers may be interested in purchasing.