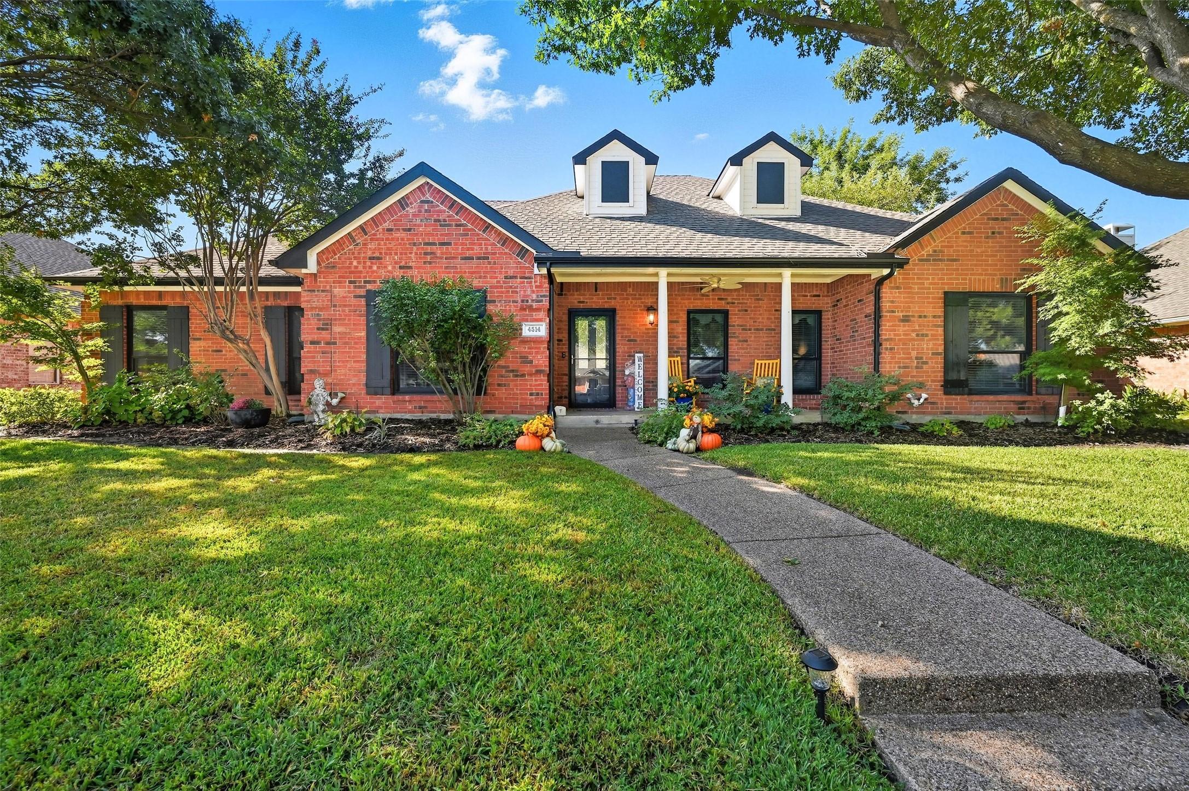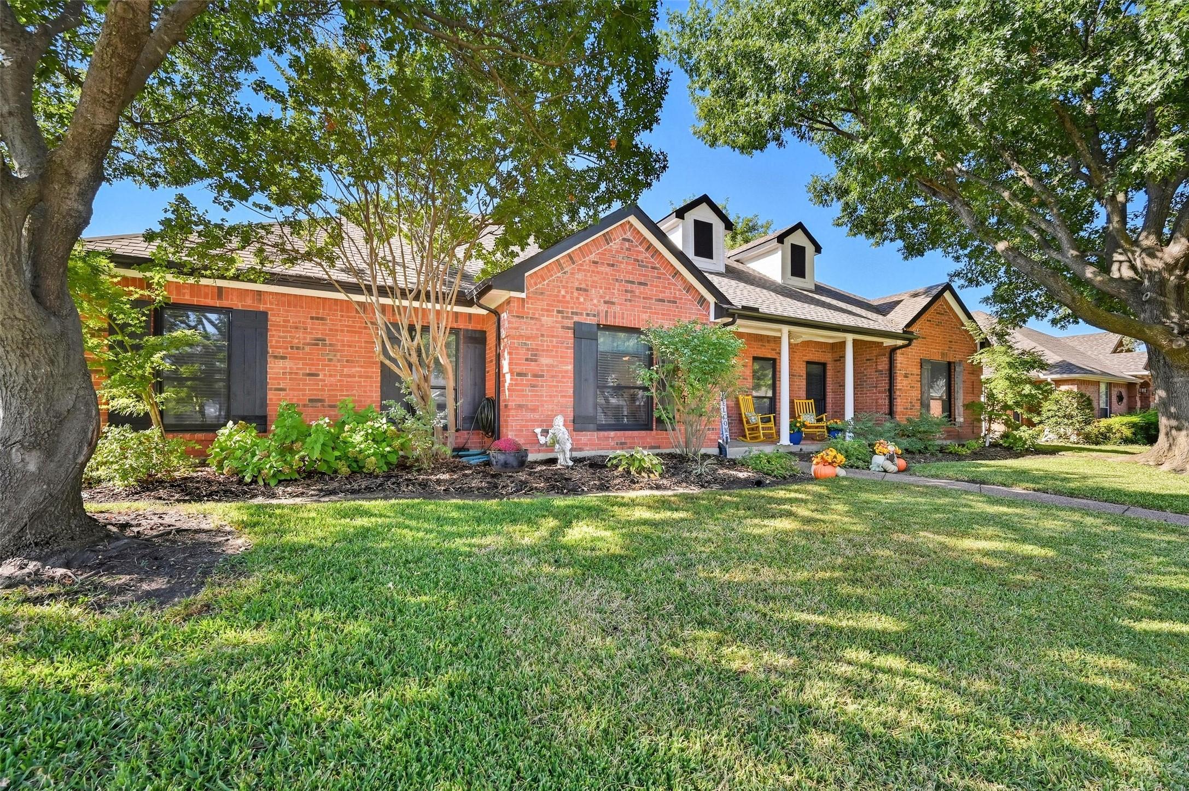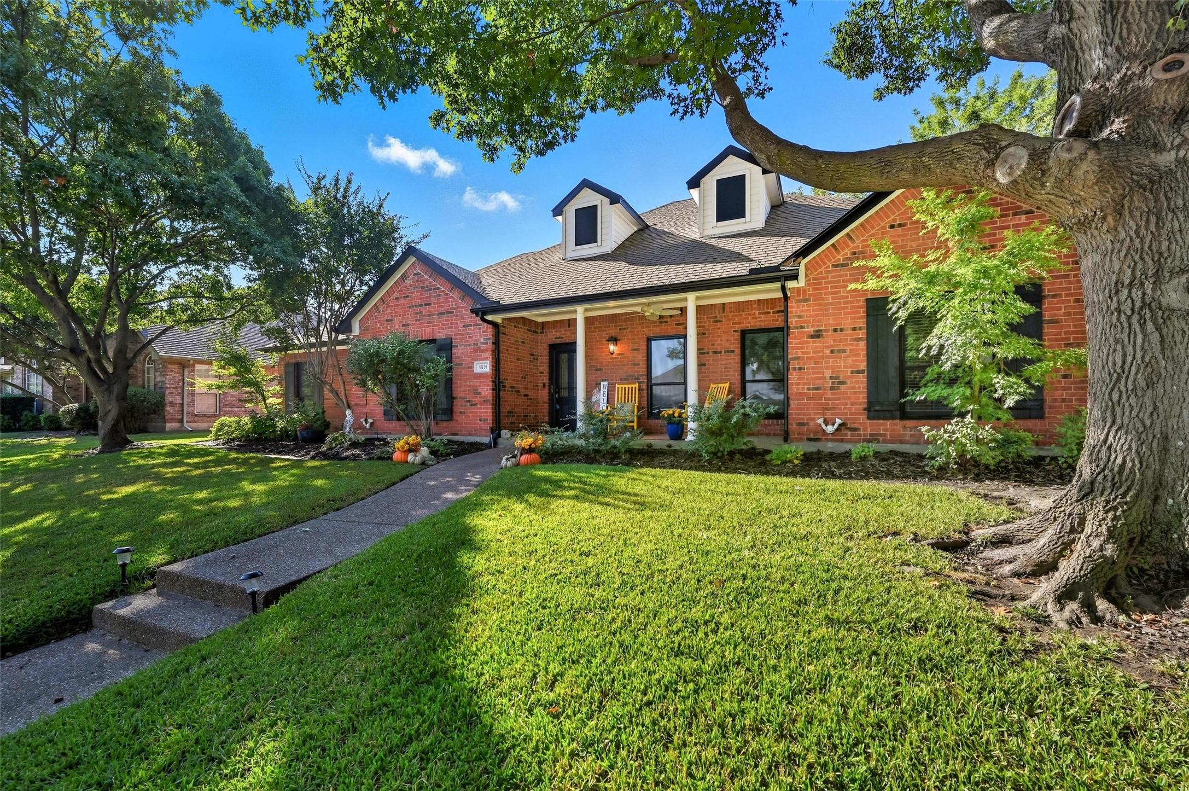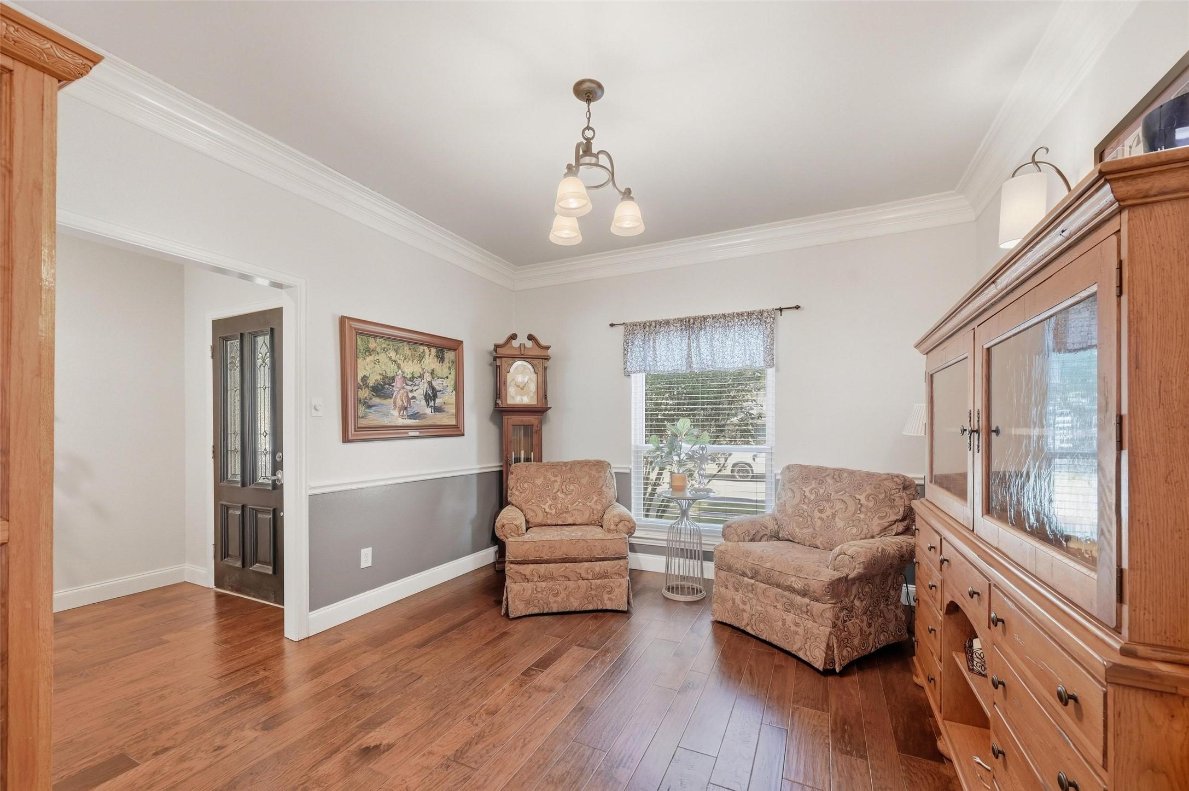Loading
New Listing
4514 lake hill drive
Rowlett, TX 75089
$475,000
4 BEDS 2 BATHS
2,429 SQFT0.23 AC LOTResidential - Single Family
New Listing




Bedrooms 4
Total Baths 2
Full Baths 2
Square Feet 2429
Acreage 0.2388
Status Active
MLS # 21083993
County Dallas
More Info
Category Residential - Single Family
Status Active
Square Feet 2429
Acreage 0.2388
MLS # 21083993
County Dallas
Welcome to a beautifully upgraded home nestled in a well-established, family-oriented community. From the moment you arrive, you'll notice the pride of ownership reflected in the immaculate landscaping and inviting curb appeal. The spacious covered front porch is perfect for relaxing with your favorite drink while enjoying the peaceful surroundings. Interior Highlights: Gorgeous wood flooring throughout the main living areas, plush upgraded carpet in all bedrooms. Fully remodeled kitchen featuring: Whirlpool stainless steel appliances (whisper-quiet dishwasher!) Convection Oven, Quartz countertops, new cabinetry, stylish backsplash. Farmhouse sink, under-cabinet lighting, and expanded breakfast area. Serving window for added convenience. Living room upgrades include a new fireplace mantle, modern lighting, and smooth ceilings (popcorn removed!) Both bathrooms completely renovated with new tile showers, updated fixtures, cabinetry, and countertops. Outdoor Oasis: Covered patio with decorative lighting and built-in outdoor kitchen. Spacious backyard with a large storage shed. Play set and BBQ grill included—perfect for entertaining or unwinding after a long day. All windows throughout the house are under two years old. This home is truly MOVE-IN READY with thoughtful upgrades throughout. Don’t miss your chance to own this gem—schedule your showing today!
Location not available
Exterior Features
- Style Traditional, Detached
- Construction Single Family
- Siding Brick
- Exterior BuiltInBarbecue, Barbecue, OutdoorKitchen, OutdoorLivingArea, Playground, PrivateYard, RainGutters, Storage
- Roof Composition
- Garage Yes
- Garage Description AlleyAccess, DoorSingle, Driveway, Enclosed, Garage, GarageDoorOpener, InsideEntrance, Lighted, GarageFacesRear, OnStreet, Storage
- Water Public
- Sewer PublicSewer
- Lot Description BackYard, Lawn, Landscaped, Subdivision, SprinklerSystem, FewTrees
Interior Features
- Appliances BuiltInGasRange, Dishwasher, GasCooktop, Disposal, GasOven, Microwave, SomeCommercialGrade, VentedExhaustFan
- Heating Central, Fireplaces, NaturalGas
- Cooling CentralAir, CeilingFans
- Fireplaces 1
- Fireplaces Description Decorative, GasLog, Masonry, WoodBurning
- Living Area 2,429 SQFT
- Year Built 1993
Neighborhood & Schools
- Subdivision Lakeridge Estates
- Elementary School Choice Of School
- Middle School Choice Of School
- High School Choice Of School
Financial Information
- Parcel ID 44012800030170
Additional Services
Internet Service Providers
Listing Information
Listing Provided Courtesy of JPAR - Rockwall - (214) 906-1403
Listing Agent Suzanne Ray
 | Listings identified with the North Texas Real Estate Information Systems logo are provided courtesy of the NTREIS Internet Data Exchange Program. Information Is Believed To Be Accurate But Not Guaranteed. © 2025 North Texas Real Estate Information Systems, Inc. |
Listing data is current as of 10/14/2025.


 All information is deemed reliable but not guaranteed accurate. Such Information being provided is for consumers' personal, non-commercial use and may not be used for any purpose other than to identify prospective properties consumers may be interested in purchasing.
All information is deemed reliable but not guaranteed accurate. Such Information being provided is for consumers' personal, non-commercial use and may not be used for any purpose other than to identify prospective properties consumers may be interested in purchasing.