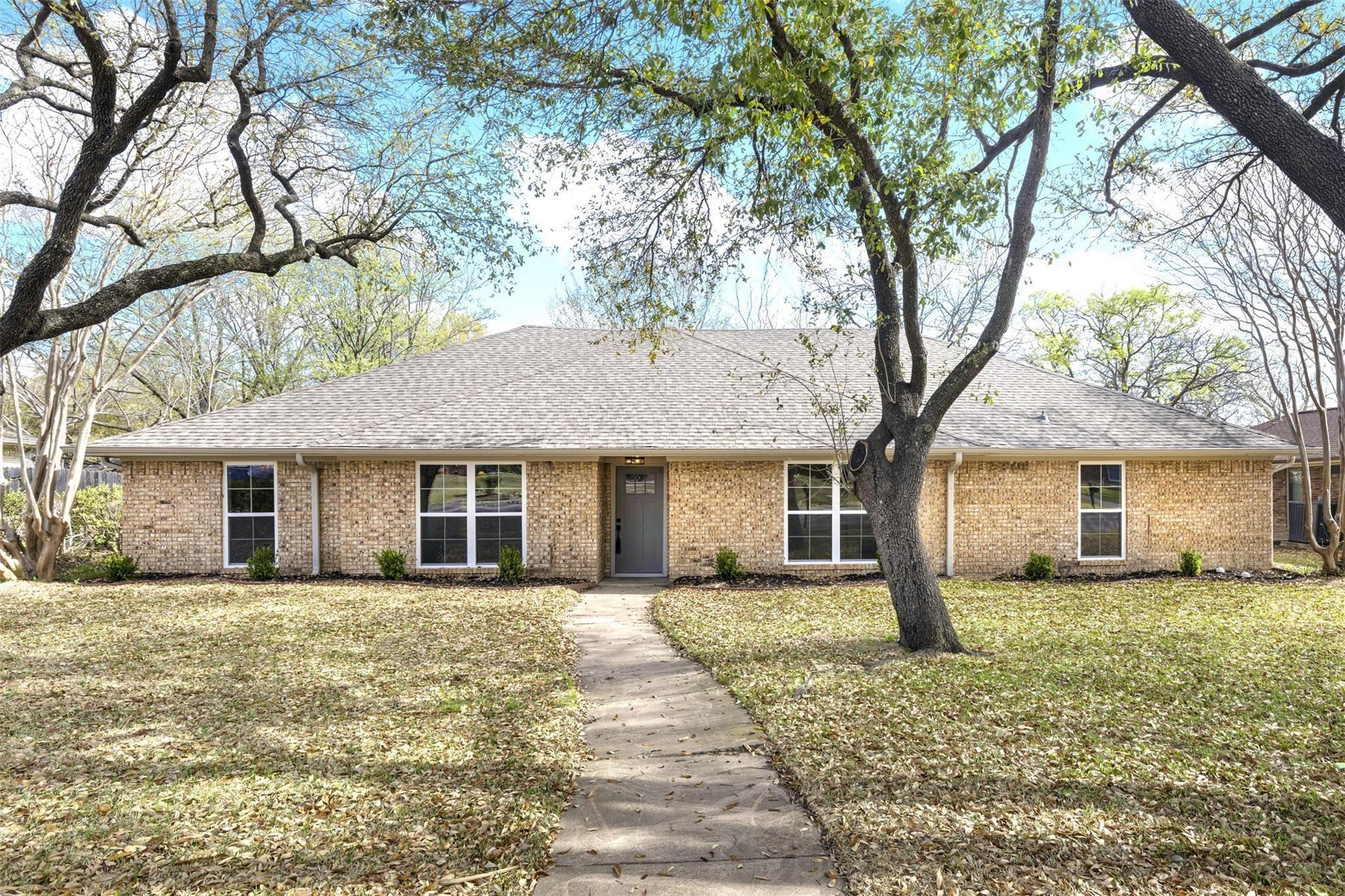3830 larkin lane
Garland, TX 75043
4 BEDS 3-Full BATHS
0.25 AC LOTResidential - Single Family

Bedrooms 4
Total Baths 3
Full Baths 3
Acreage 0.258
Status Off Market
MLS # 21026577
County Dallas
More Info
Category Residential - Single Family
Status Off Market
Acreage 0.258
MLS # 21026577
County Dallas
Welcome to this exceptional 4-bedroom, 3-bathroom home, masterfully designed by Maverick Design and fully updated to provide modern comfort and style. Situated in a highly desirable Garland neighborhood, this home offers a perfect blend of sophistication and functionality. Upon entering, you'll be greeted by a bright, open-concept living space with wide windows that flood the area with natural light. The spacious living room seamlessly flows into a formal dining area, ideal for family gatherings and entertaining guests. The gourmet kitchen is a chef's dream, featuring high-end quartz countertops, custom cabinetry, and top-of-the-line stainless steel appliances. With its sleek and modern design, this kitchen is the heart of the home, offering both beauty and practicality for cooking and hosting. The large primary suite offers a serene retreat with ample space, large windows, and an elegant en-suite bathroom featuring a luxurious walk-in shower, modern fixtures, and custom finishes. The additional three bedrooms are generously sized, each with ample closet space and plenty of natural light. Step outside to a well-maintained yard, featuring mature trees and a perfect setting for outdoor relaxation and activities. The property is complemented by updated bathrooms, new flooring throughout, and a charming front porch, providing a welcoming entry. Located near major highways, shopping, dining, and top-rated schools, this home offers both convenience and luxury. Don’t miss out on the opportunity to own this stunning home, it truly exemplifies modern living at its finest.
Location not available
Exterior Features
- Style Ranch, Detached
- Construction Single Family
- Siding Brick
- Exterior PrivateYard
- Roof Composition
- Garage Yes
- Garage Description AlleyAccess, Garage, GarageFacesRear
- Water Public
- Sewer PublicSewer
- Lot Description BackYard, InteriorLot, Lawn
Interior Features
- Appliances Dishwasher, GasCooktop, Disposal, Microwave
- Heating Central
- Cooling CentralAir, CeilingFans
- Fireplaces 1
- Fireplaces Description LivingRoom
- Year Built 1976
Neighborhood & Schools
- Subdivision Toler Estates
- Elementary School Choice Of School
- Middle School Choice Of School
- High School Choice Of School
Financial Information
- Parcel ID 26600500020220000


 All information is deemed reliable but not guaranteed accurate. Such Information being provided is for consumers' personal, non-commercial use and may not be used for any purpose other than to identify prospective properties consumers may be interested in purchasing.
All information is deemed reliable but not guaranteed accurate. Such Information being provided is for consumers' personal, non-commercial use and may not be used for any purpose other than to identify prospective properties consumers may be interested in purchasing.