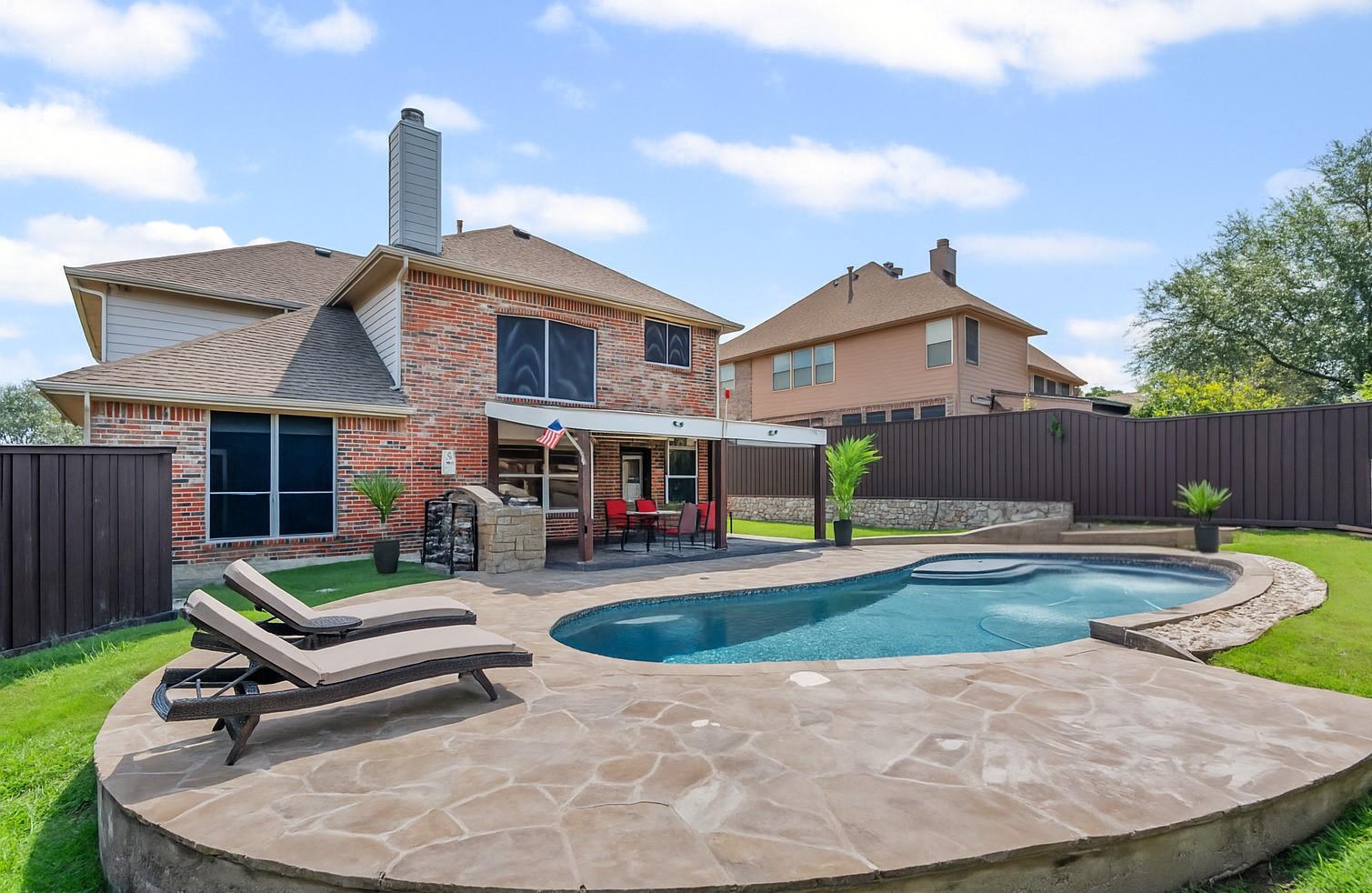1413 glenshire drive
Garland, TX 75043
3 BEDS 2-Full 1-Half BATHS
0.2 AC LOTResidential - Single Family

Bedrooms 3
Total Baths 3
Full Baths 2
Acreage 0.202
Status Off Market
MLS # 20998896
County Dallas
More Info
Category Residential - Single Family
Status Off Market
Acreage 0.202
MLS # 20998896
County Dallas
Welcome to this timeless luxury residence in Garland’s prestigious Eastern Shores community, just moments from the shores of Lake Ray Hubbard. This impeccably maintained, move-in ready home offers 3 spacious bedrooms, 2.5 designer baths, & a dramatic two-story living area with soaring windows & a gas-log fireplace that sets the tone for stylish living. The chef’s kitchen is a showstopper, outfitted with bright white cabinetry, modern stainless-steel appliances, granite countertops, subway tile backsplash, & a generous bar that flows seamlessly into the grand living space - perfect for entertaining. The first-floor primary suite is a true retreat, featuring tranquil views of the backyard oasis & the spa-inspired bath with double vanities, a soaking tub, separate shower, & large walk-in closet. Upstairs, enjoy a game room plus a fully equipped media room, complete with included AV and theater equipment for the ultimate at home cinema experience, plus a spacious game room for additional leisure. Step outside to your private resort with a covered patio with a built in BBQ, dual ceiling fans, sunshades, & a SPARKLING pool framed for privacy and relaxation. With Captain’s Cove Marina just minutes away, offering boat rentals and waterfront dining on Lake Ray Hubbard, this is TEXAS luxury living where comfort, style, and lakeside adventure meet.
Location not available
Exterior Features
- Style Traditional, Detached
- Construction Single Family
- Siding Frame
- Exterior Awnings, OutdoorGrill, PrivateYard
- Garage Yes
- Garage Description 2
- Water Public
- Sewer PublicSewer
Interior Features
- Appliances Dishwasher, ElectricRange, Disposal, Microwave
- Heating Central
- Cooling CentralAir, CeilingFans
- Fireplaces 1
- Year Built 2003
Neighborhood & Schools
- Subdivision Shores of Eastern Hills 05
- Elementary School Choice Of School
- Middle School Choice Of School
- High School Choice Of School
Financial Information
- Parcel ID 26521430020060000
Listing Information
Properties displayed may be listed or sold by various participants in the MLS.


 All information is deemed reliable but not guaranteed accurate. Such Information being provided is for consumers' personal, non-commercial use and may not be used for any purpose other than to identify prospective properties consumers may be interested in purchasing.
All information is deemed reliable but not guaranteed accurate. Such Information being provided is for consumers' personal, non-commercial use and may not be used for any purpose other than to identify prospective properties consumers may be interested in purchasing.