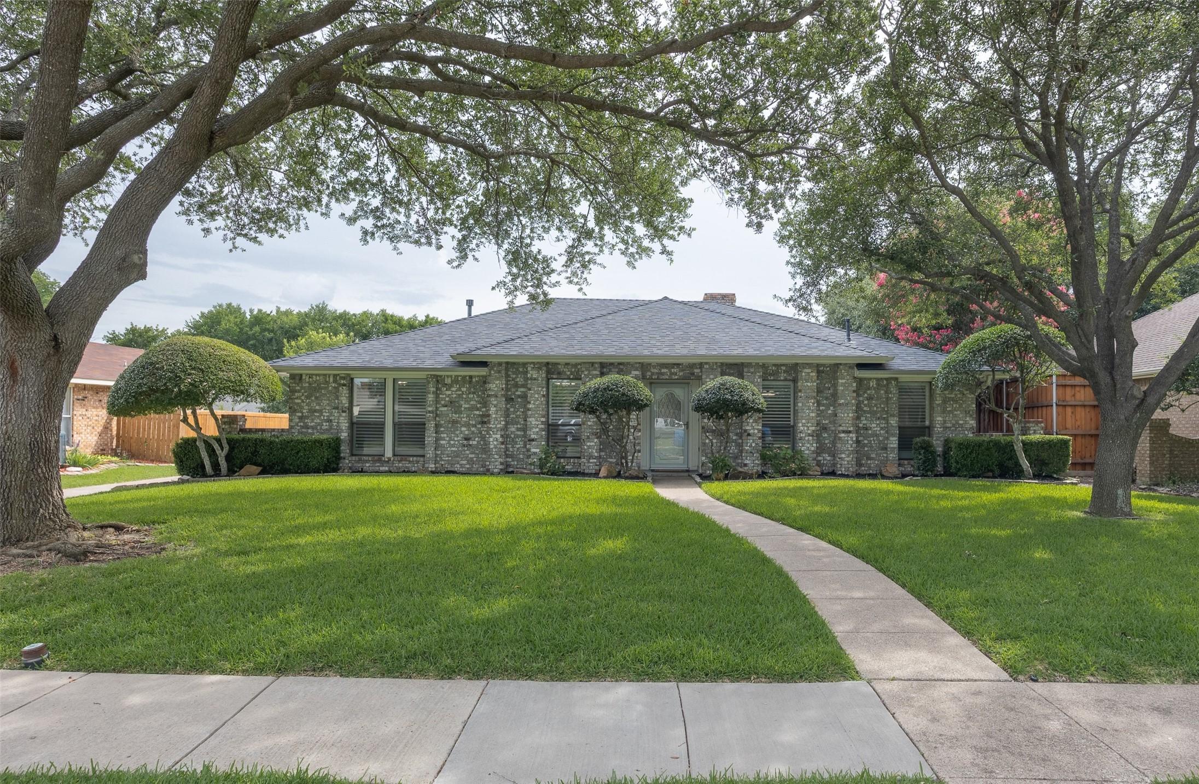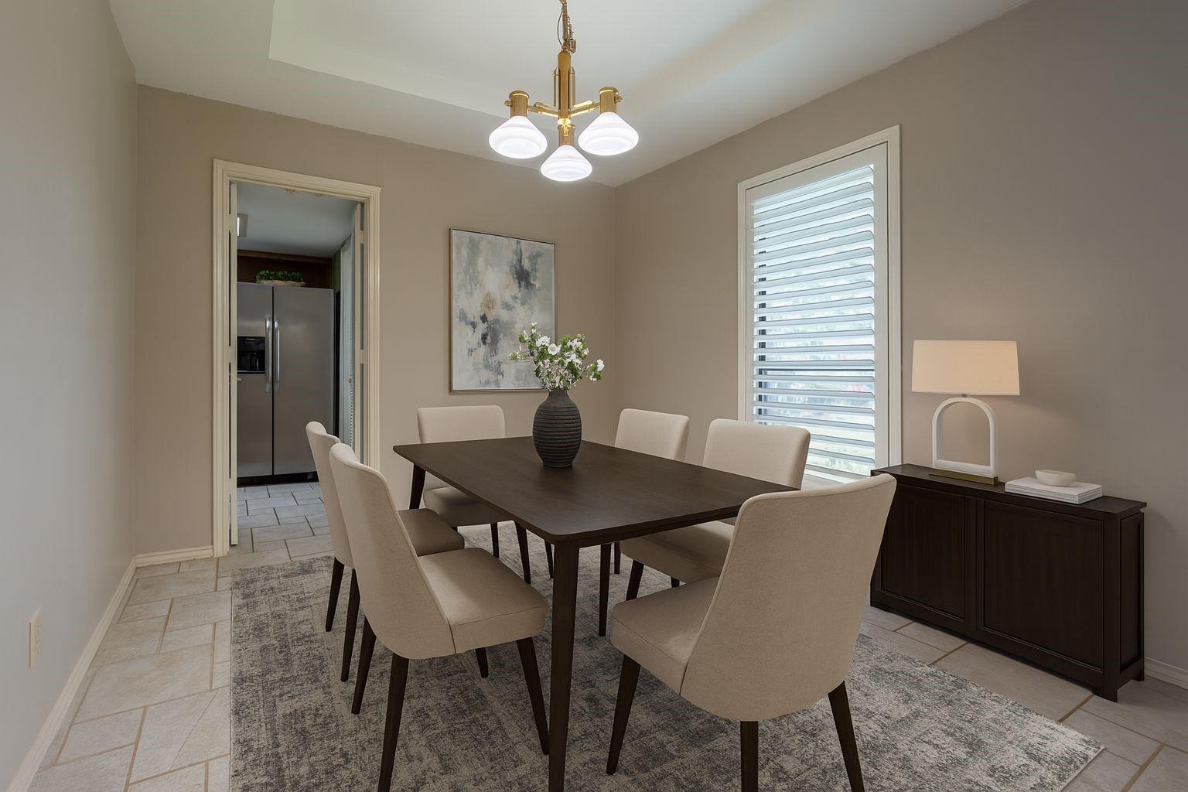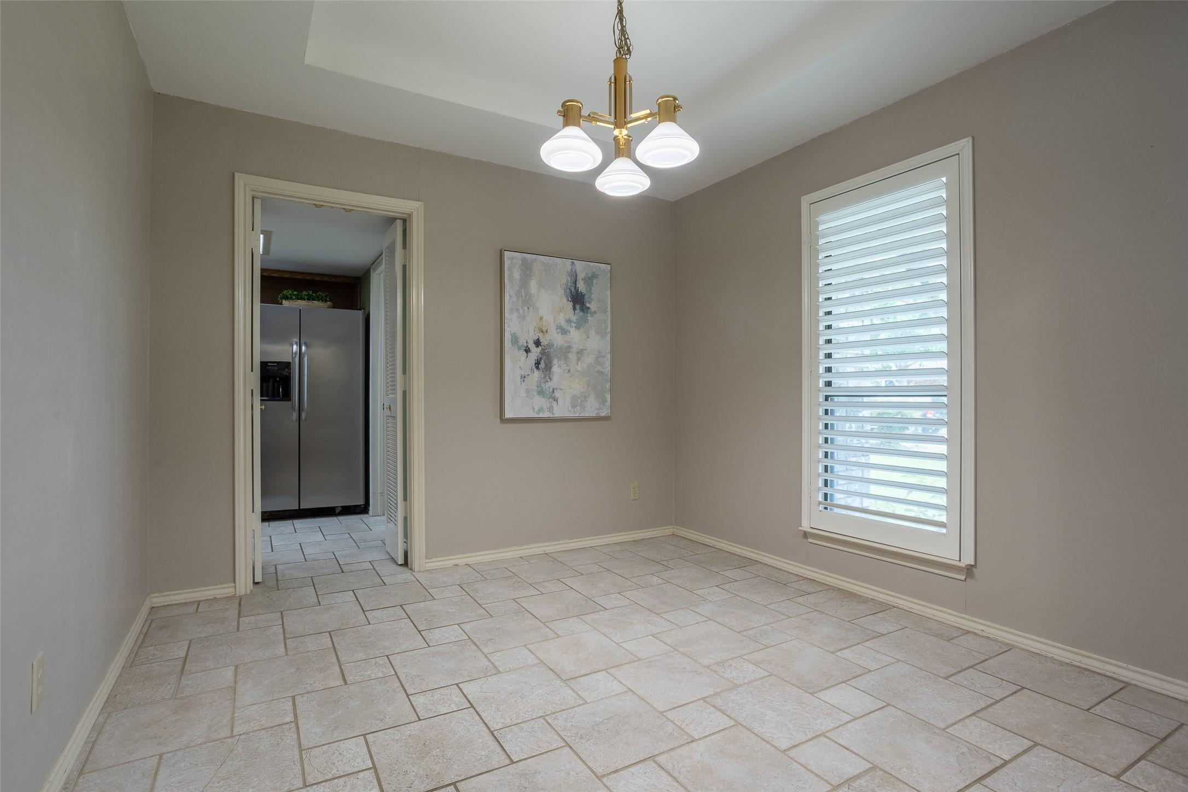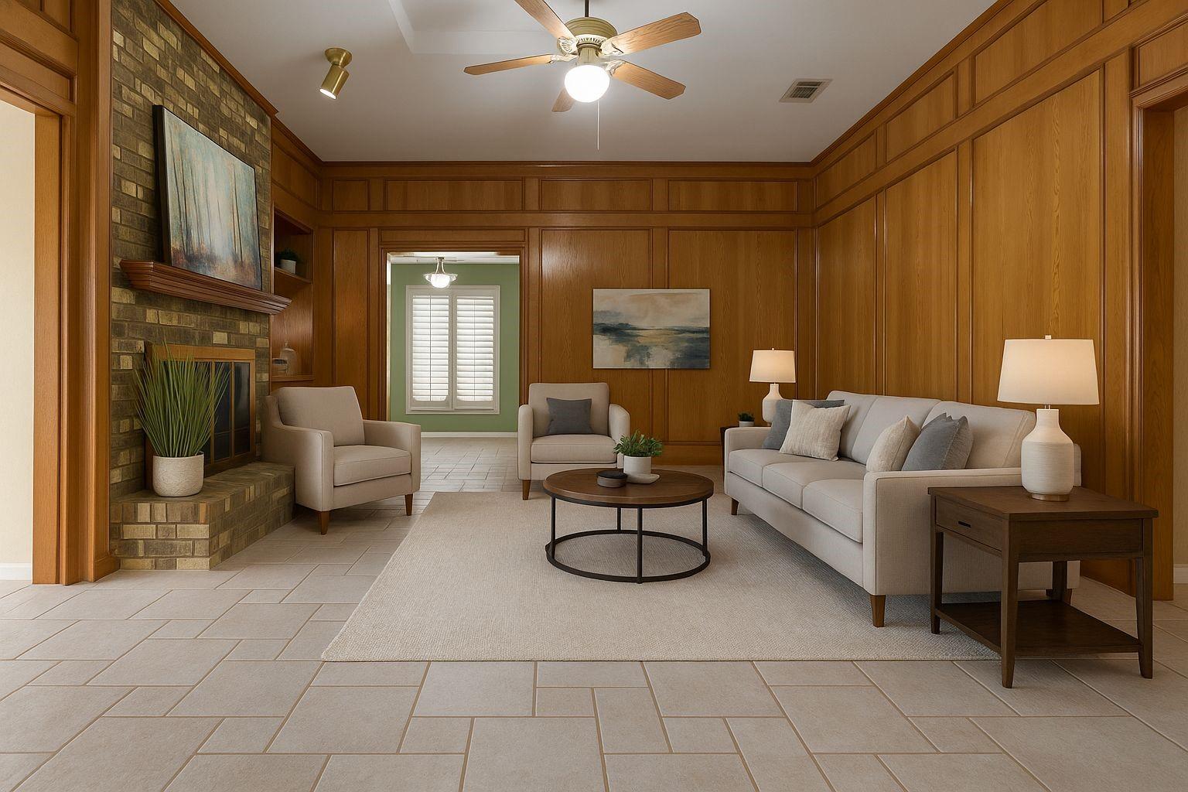Loading
1310 david drive
Garland, TX 75043
$310,000
3 BEDS 2 BATHS
1,807 SQFT0.18 AC LOTResidential - Single Family




Bedrooms 3
Total Baths 2
Full Baths 2
Square Feet 1807
Acreage 0.188
Status Pending
MLS # 20984464
County Dallas
More Info
Category Residential - Single Family
Status Pending
Square Feet 1807
Acreage 0.188
MLS # 20984464
County Dallas
Charming One-Story Ranch with Pool Near Lake Ray Hubbard. Welcome to this spacious 3-bedroom, 2-bathroom one-story ranch-style home located just minutes away from Lake Ray Hubbard. Nestled on a quiet, tree-lined street in Garland, Texas, this home features a beautifully landscaped front yard with lush St. Augustine grass and a mature oak tree offering plenty of shade and curb appeal. Inside, you'll find an oversized primary suite with direct access to a sunroom—ideal for a home office, second living space, or a peaceful retreat. The kitchen is designed for convenience, featuring double ovens, a GE gas cooktop, and a nearby laundry room. The refrigerator is included, adding extra value. The family room offers a cozy gas fireplace and custom-built-ins, creating a warm, welcoming atmosphere for relaxing or entertaining. Additional highlights include plantation shutters throughout, linen closet, and extra covered parking - 2-car garage and a carport. Step into your private backyard oasis—complete with a sparkling in-ground pool, stone waterfall feature, and a 7-ft board-on-board privacy fence restained in 2022. Major system updates include New Roof (2022), Water Heater (2022) Rheem HVAC System (2019) Furnace (2019). As an added bonus, this home may qualify for a $15,000 down payment grant through a City of Garland homebuyer program (eligibility required and must use participating lender).
Location not available
Exterior Features
- Style Traditional, Detached
- Construction Single Family
- Siding Brick
- Exterior RainGutters
- Roof Composition
- Garage Yes
- Garage Description 2
- Water Public
- Sewer PublicSewer
Interior Features
- Appliances Dishwasher, ElectricOven, GasCooktop, Disposal, GasWaterHeater, Microwave, Refrigerator
- Heating Central
- Cooling CentralAir
- Fireplaces 1
- Living Area 1,807 SQFT
- Year Built 1986
Neighborhood & Schools
- Subdivision Golden Gate Park 02
- Elementary School Choice Of School
- Middle School Choice Of School
- High School Choice Of School
Financial Information
- Parcel ID 26243010010360000
Additional Services
Internet Service Providers
Listing Information
Listing Provided Courtesy of Christies Lone Star
Listing Agent Rosa Collins
 | Listings identified with the North Texas Real Estate Information Systems logo are provided courtesy of the NTREIS Internet Data Exchange Program. Information Is Believed To Be Accurate But Not Guaranteed. © 2025 North Texas Real Estate Information Systems, Inc. |
Listing data is current as of 07/30/2025.


 All information is deemed reliable but not guaranteed accurate. Such Information being provided is for consumers' personal, non-commercial use and may not be used for any purpose other than to identify prospective properties consumers may be interested in purchasing.
All information is deemed reliable but not guaranteed accurate. Such Information being provided is for consumers' personal, non-commercial use and may not be used for any purpose other than to identify prospective properties consumers may be interested in purchasing.