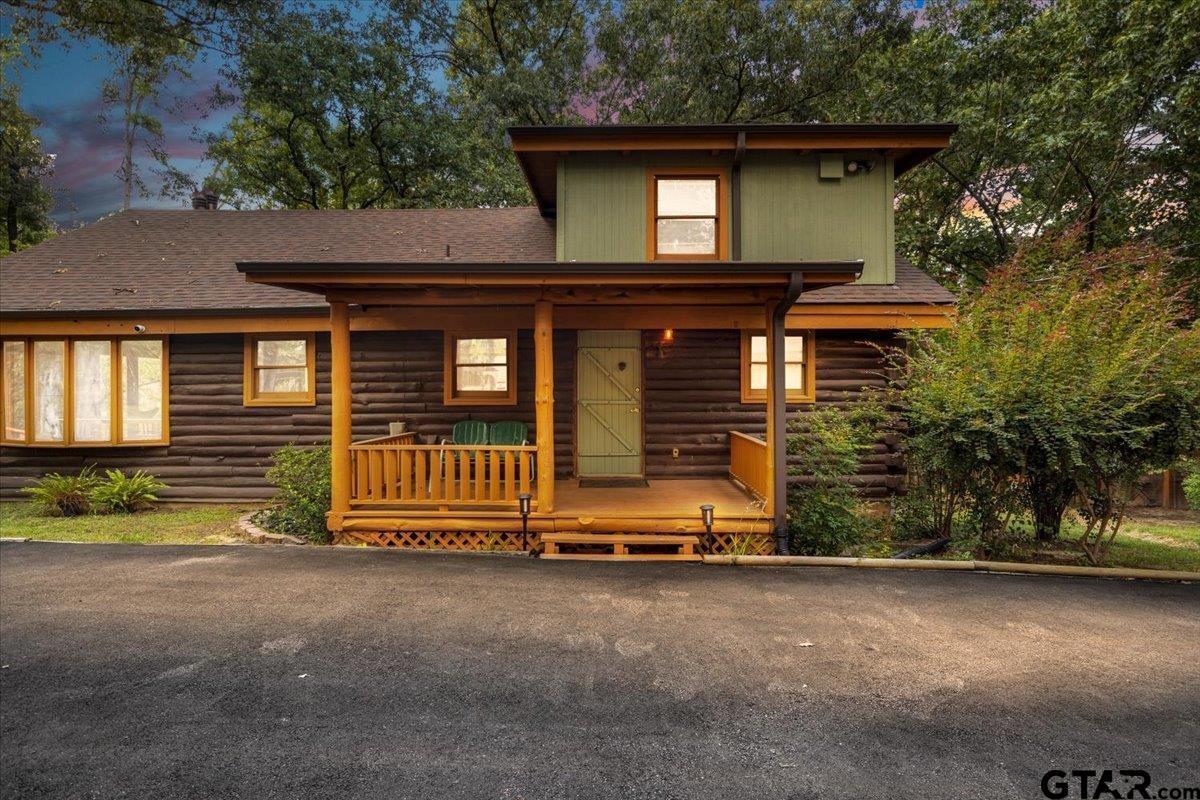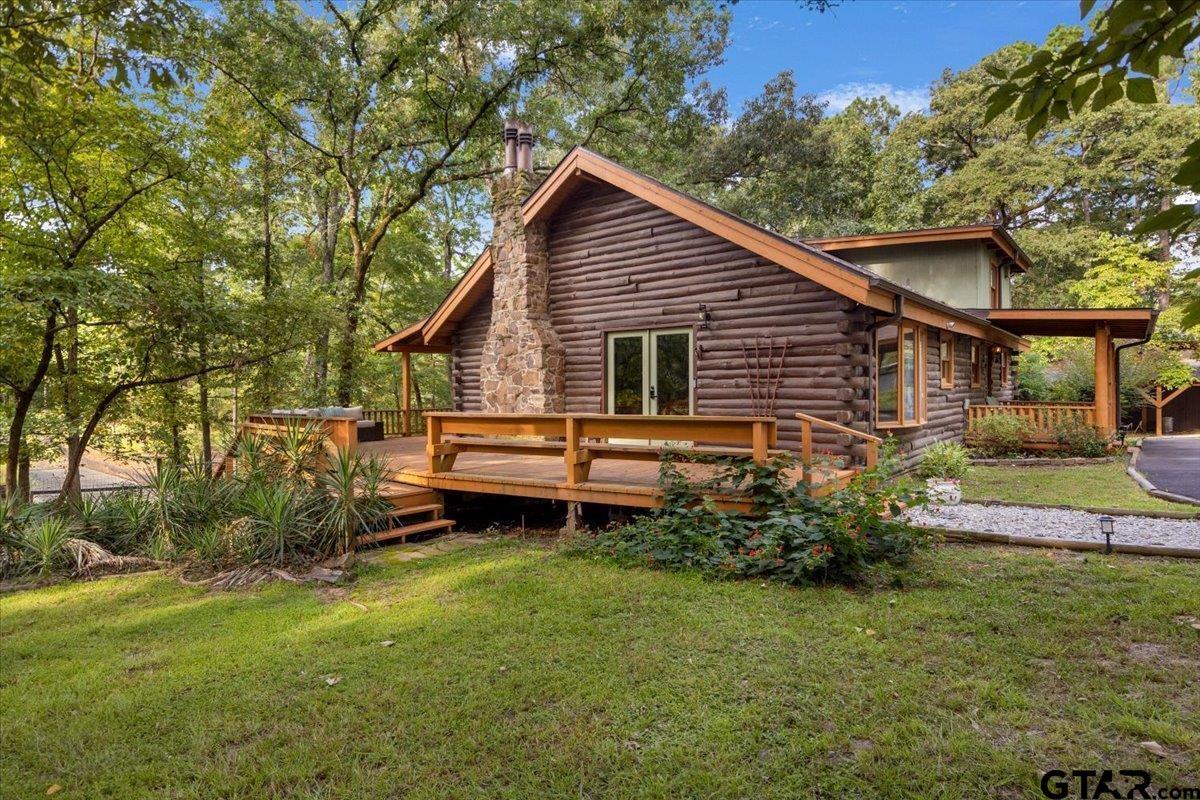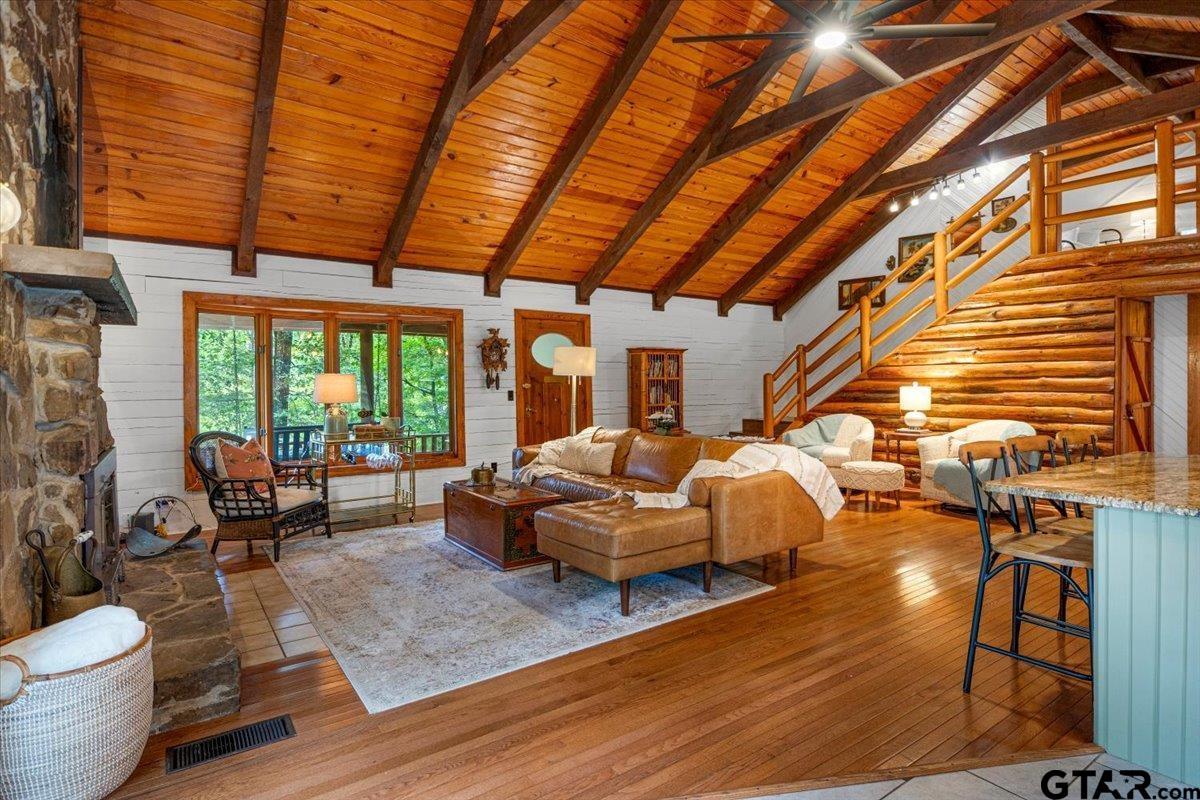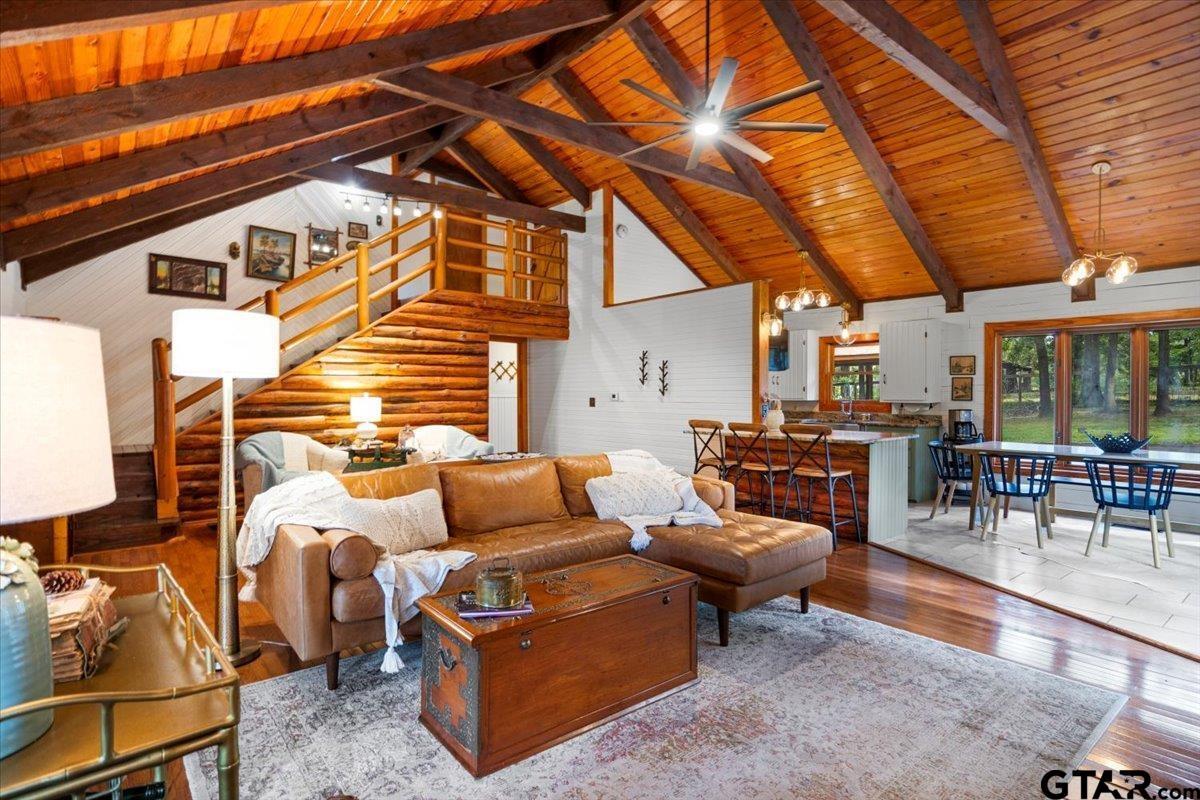Lake Homes Realty
1-866-525-3466220 dale
Avinger, TX 75630
$399,900
3 BEDS 2 BATHS
2,064 SQFT1.17 AC LOTResidential - Single Family




Bedrooms 3
Total Baths 2
Full Baths 2
Square Feet 2064
Acreage 1.18
Status Active
MLS # 25013697
County Marion
More Info
Category Residential - Single Family
Status Active
Square Feet 2064
Acreage 1.18
MLS # 25013697
County Marion
You've just found your dream getaway! Come out and take a beautiful scenic drive to this lake community, located right off Lake O' the Pines. Only 3 miles to Alley Creek boat ramp and close to many others. This custom home looks straight out of a magazine and is waiting for you to call it yours. So many desired features from the wood floors to the massive stone fireplace and chimney. The main level offers an open kitchen that overlooks the dining area with lots of natural light. From the kitchen you'll flow into the spacious living area ideal for unwinding and sitting next to the wood burning fireplace. You can then access one of the primary bedrooms with a large closet as well as a full bathroom. From there you'll find the laundry area as well as a door that leads downstairs to the basement, which is ideal for a bonus room or a play room. There is also a sink downstairs as well as a door that leads outside. Head back up to the main level, you can then go upstairs to the third level which has another amazing primary suite. This room has a balcony off the bedroom as well as a full bathroom with a walk in shower and a spacious closet. Outside you will find several sitting areas, covered and uncovered all with a great view of the mature trees and serene surroundings. There is also as a spacious storage building as well as a two car carport. Nothing can quite describe the peaceful setting this home is in, except letting it speak for itself. So let's go take a look!
Location not available
Exterior Features
- Style Cottage,Traditional
- Siding Wood Frame
- Exterior Deck Open, Porch
- Roof Composition
- Garage No
- Garage Description Garage: 0
- Water Community
- Sewer Aerobic Septic Sys
Interior Features
- Appliances Range/Oven-Electric
- Heating Central/Electric
- Cooling Central Electric
- Basement Pier and Beam
- Fireplaces Description One Wood Burning
- Living Area 2,064 SQFT
- Year Built 1984
- Stories 3 Stories,Basement
Neighborhood & Schools
- Subdivision Woodland Shores
- Elementary School Jefferson
- Middle School Jefferson
- High School Jefferson
Financial Information
Additional Services
Internet Service Providers
Listing Information
Listing Provided Courtesy of Texas Real Estate Executives-Gilmer
Listing Agent Cayden Burnett
The data for this listing came from the Greater Tyler Association of REALTORS MLS
Listing data is current as of 02/15/2026.


 All information is deemed reliable but not guaranteed accurate. Such Information being provided is for consumers' personal, non-commercial use and may not be used for any purpose other than to identify prospective properties consumers may be interested in purchasing.
All information is deemed reliable but not guaranteed accurate. Such Information being provided is for consumers' personal, non-commercial use and may not be used for any purpose other than to identify prospective properties consumers may be interested in purchasing.