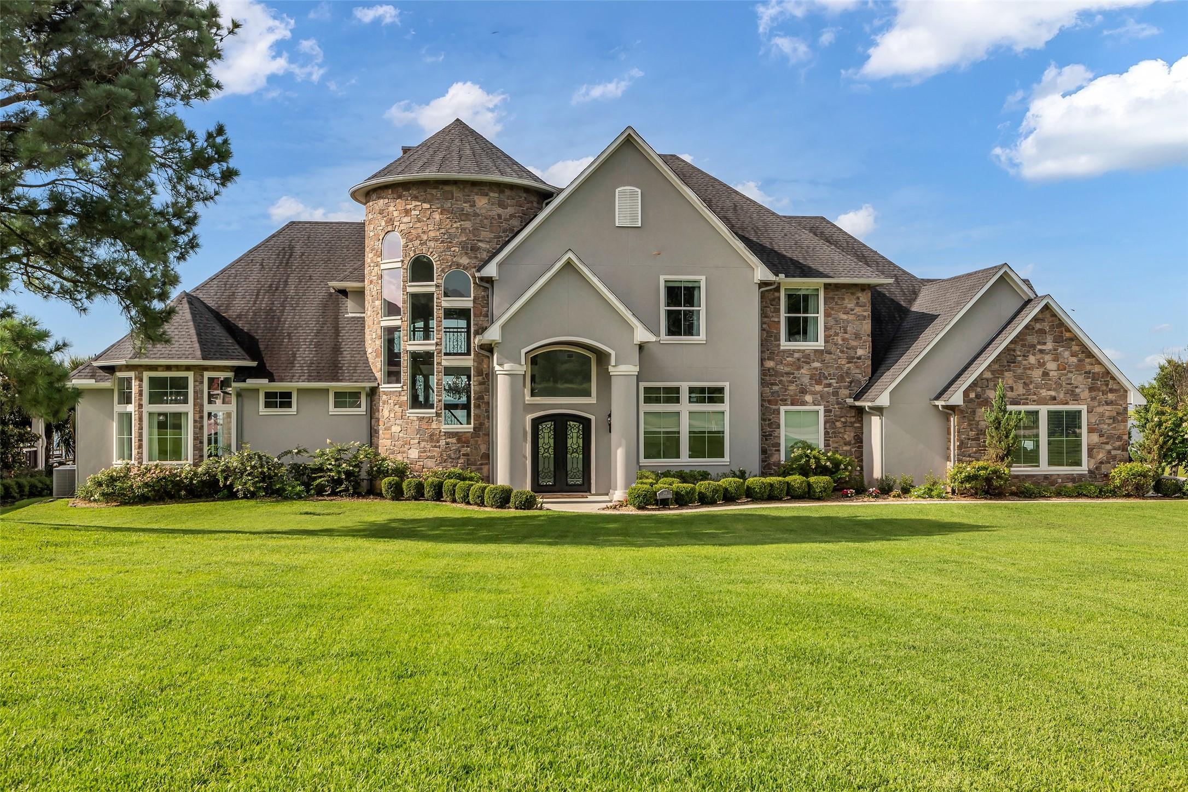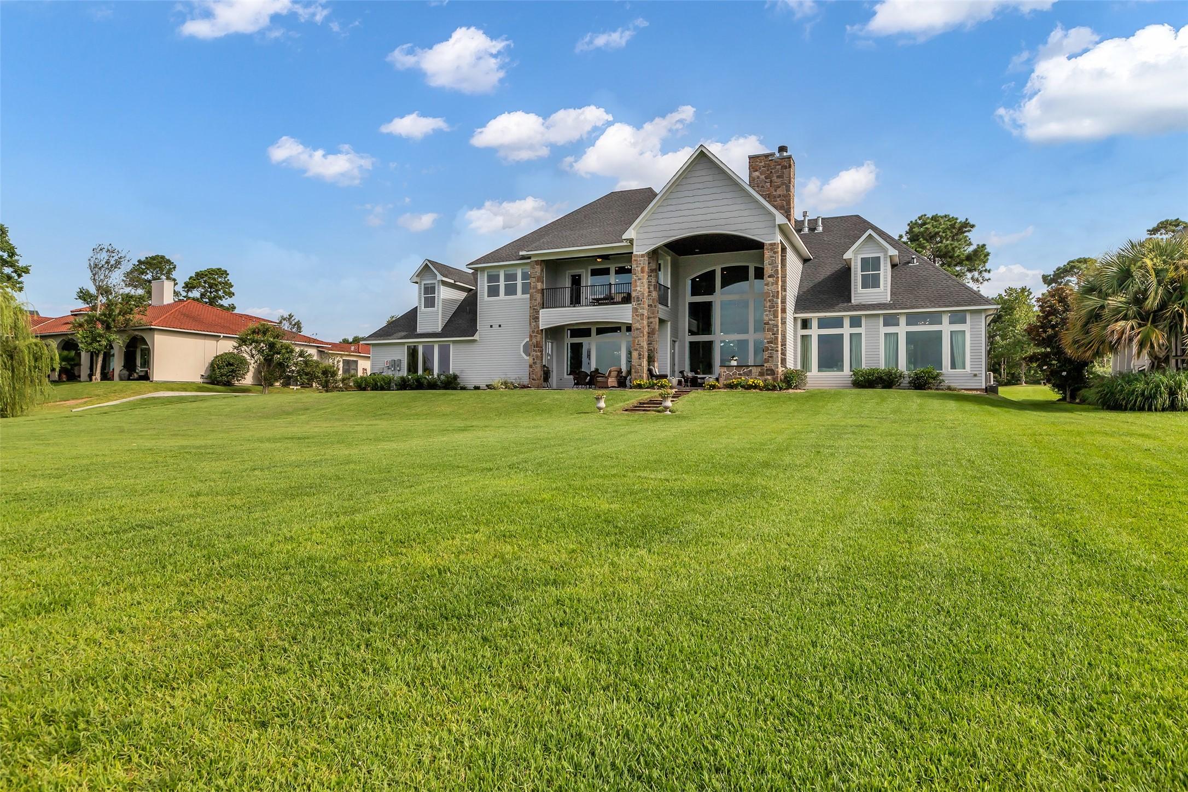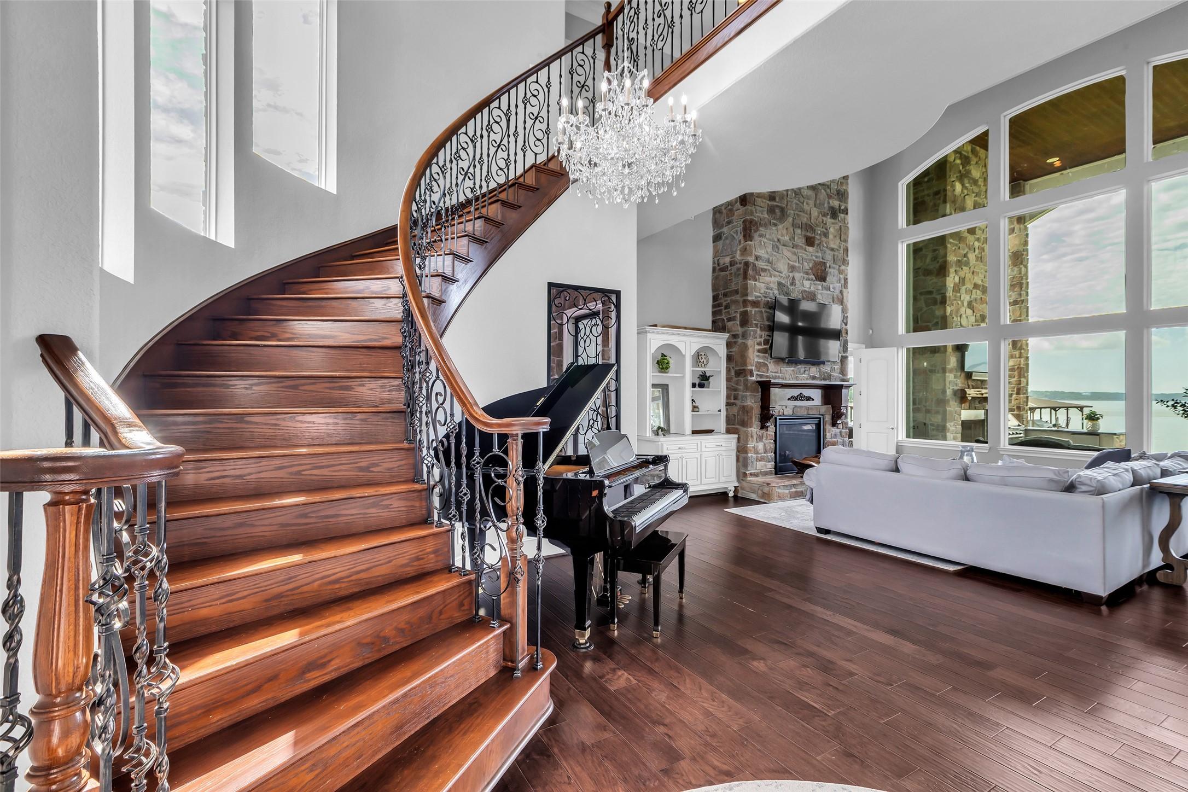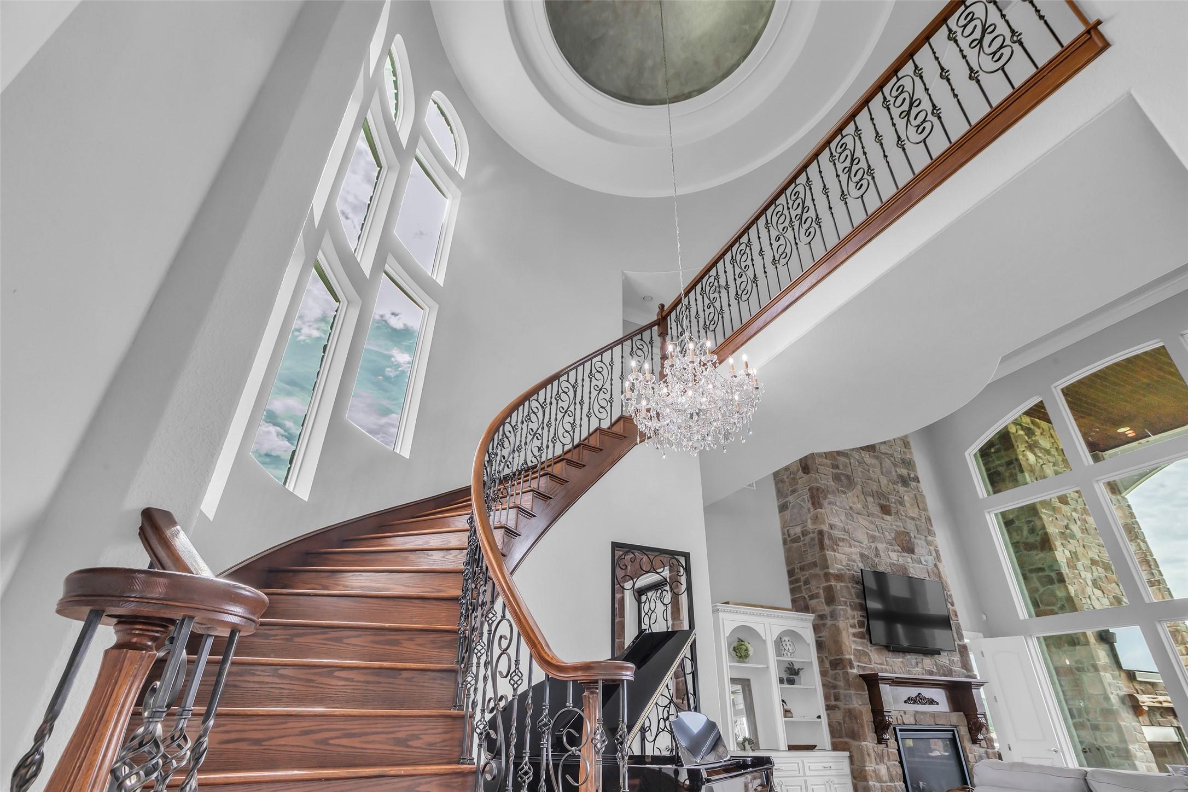Loading
Waterfront
248 waterfront drive
Livingston, TX 77351
$1,900,000
6 BEDS 5 BATHS
4,639 SQFTResidential - Detached
Waterfront




Bedrooms 6
Total Baths 5
Full Baths 5
Square Feet 4639
Status Active
MLS # 64139728
County Polk
More Info
Category Residential - Detached
Status Active
Square Feet 4639
MLS # 64139728
County Polk
Custom built lake home located on most sought-after Lake Livingston. The home is located on an oversized lot with expansive views of the late featuring 5 bedrooms and 4 bathrooms. Oversized 4 car garage that can store up to 6 autos along with an area for a workshop. Home is tastefully designed for elegance yet ease of lake life living. Home has private boat house with boat and jet ski lifts along with out-door kitchen and two storerooms for all of the lake toys. Elegant outdoor living area with fireplace and kitchen. Full sized bathroom with lake access off of the mud room and wine room off of living area. Primary suite has private sitting area with fireplace. Almost every room in the home has lake views with some having pond views across the street. Winding staircase located in the turret of the home leads to guest rooms and upstairs game room with full wet bar. This home offers it all for full time use or that perfect weekend getaway. Schedule your showing today!
Location not available
Exterior Features
- Style Traditional
- Construction Single Family
- Siding Brick, CementSiding, Other, Stone, Stucco, WoodSiding
- Exterior Balcony, CoveredPatio, Deck, SprinklerIrrigation, OutdoorKitchen, Porch, Patio, PrivateYard
- Roof Composition
- Garage Yes
- Garage Description 4
- Water Public
- Sewer PublicSewer
- Lot Description Subdivision, Views, Waterfront, PondOnLot
Interior Features
- Appliances DoubleOven, Dishwasher, GasCooktop, Disposal, GasOven, IceMaker, Microwave, TrashCompactor, EnergyStarQualifiedAppliances, InstantHotWater, Refrigerator, WaterSoftenerOwned, TanklessWaterHeater
- Heating Central, Electric, Solar
- Cooling CentralAir, Electric
- Fireplaces 3
- Living Area 4,639 SQFT
- Year Built 2017
Neighborhood & Schools
- Subdivision Cedar Point
- Elementary School ONALASKA ELEMENTARY SCHOOL
- Middle School ONALASKA JR/SR HIGH SCHOOL
- High School ONALASKA JR/SR HIGH SCHOOL
Financial Information
- Parcel ID C0500-2518-00
Additional Services
Internet Service Providers
Listing Information
Listing Provided Courtesy of Martha Turner Sotheby's International Realty
© Copyright 2025 Houston Realtors Information Service, Inc. - Certain information contained herein is derived from information which is the property of, and copyrighted by, Houston Realtors Information Service, Inc.
Listing data is current as of 07/30/2025.


 All information is deemed reliable but not guaranteed accurate. Such Information being provided is for consumers' personal, non-commercial use and may not be used for any purpose other than to identify prospective properties consumers may be interested in purchasing.
All information is deemed reliable but not guaranteed accurate. Such Information being provided is for consumers' personal, non-commercial use and may not be used for any purpose other than to identify prospective properties consumers may be interested in purchasing.