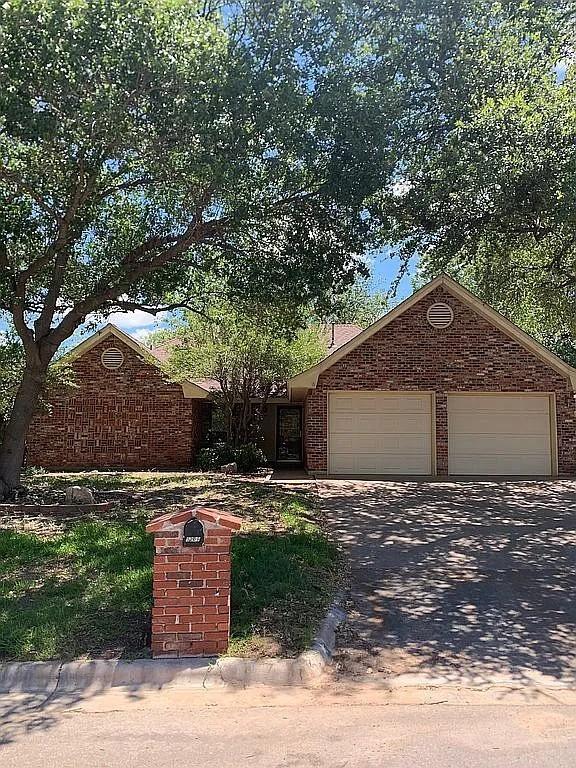5209 sherbrooke lane
Abilene, TX 79606
3 BEDS 2-Full BATHS
0.19 AC LOTResidential - Single Family

Bedrooms 3
Total Baths 2
Full Baths 2
Acreage 0.192
Status Off Market
MLS # 21017227
County Taylor
More Info
Category Residential - Single Family
Status Off Market
Acreage 0.192
MLS # 21017227
County Taylor
This inviting 3-bedroom, 2-bathroom brick home blends comfort, functionality, and charm, starting with a spacious living room that boasts vaulted ceilings, skylights, and a stunning floor-to-ceiling wood-burning brick fireplace that serves as the heart of the home. Sliding doors provide easy access to a private backyard and extended patio, creating the perfect setting for outdoor relaxation, weekend barbecues, or evening gatherings under the trees. The efficient galley kitchen is outfitted with sleek black appliances, durable tile flooring, and abundant natural light streaming in through a tall window in the adjacent dining area, making everyday meals a pleasure. Each of the three bedrooms is equipped with a ceiling fan for year-round comfort, and the primary suite stands out with wood-look laminate flooring, two walk-in closets, a spacious vanity with wraparound mirrors, and a walk-in shower. Thoughtfully set among mature trees that provide natural shade and curb appeal, this property also includes a two-stall garage and is conveniently located near shopping, schools, and Hendrick Medical Center, with local walking paths nearby for those who enjoy time outdoors.
Location not available
Exterior Features
- Style Traditional, Detached
- Construction Single Family
- Siding Brick
- Roof Composition
- Garage Yes
- Garage Description 2
- Water Public
- Sewer PublicSewer
- Lot Description BackYard, InteriorLot, Lawn, ManyTrees
Interior Features
- Appliances Dishwasher, ElectricRange, Disposal, Microwave
- Heating NaturalGas
- Cooling CeilingFans, Electric
- Fireplaces 1
- Year Built 1984
Neighborhood & Schools
- Subdivision Hunters Creek Add
- Elementary School Ward
- Middle School Madison
- High School Cooper
Financial Information
- Parcel ID 42530


 All information is deemed reliable but not guaranteed accurate. Such Information being provided is for consumers' personal, non-commercial use and may not be used for any purpose other than to identify prospective properties consumers may be interested in purchasing.
All information is deemed reliable but not guaranteed accurate. Such Information being provided is for consumers' personal, non-commercial use and may not be used for any purpose other than to identify prospective properties consumers may be interested in purchasing.