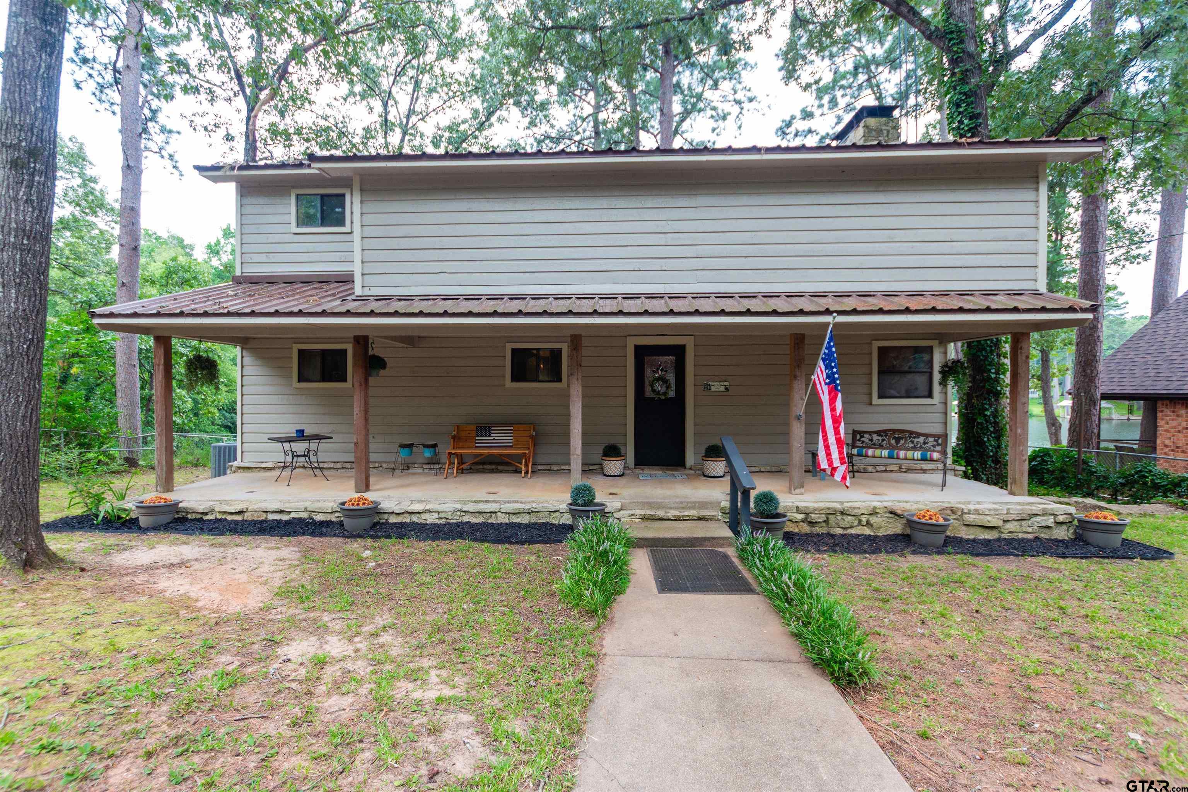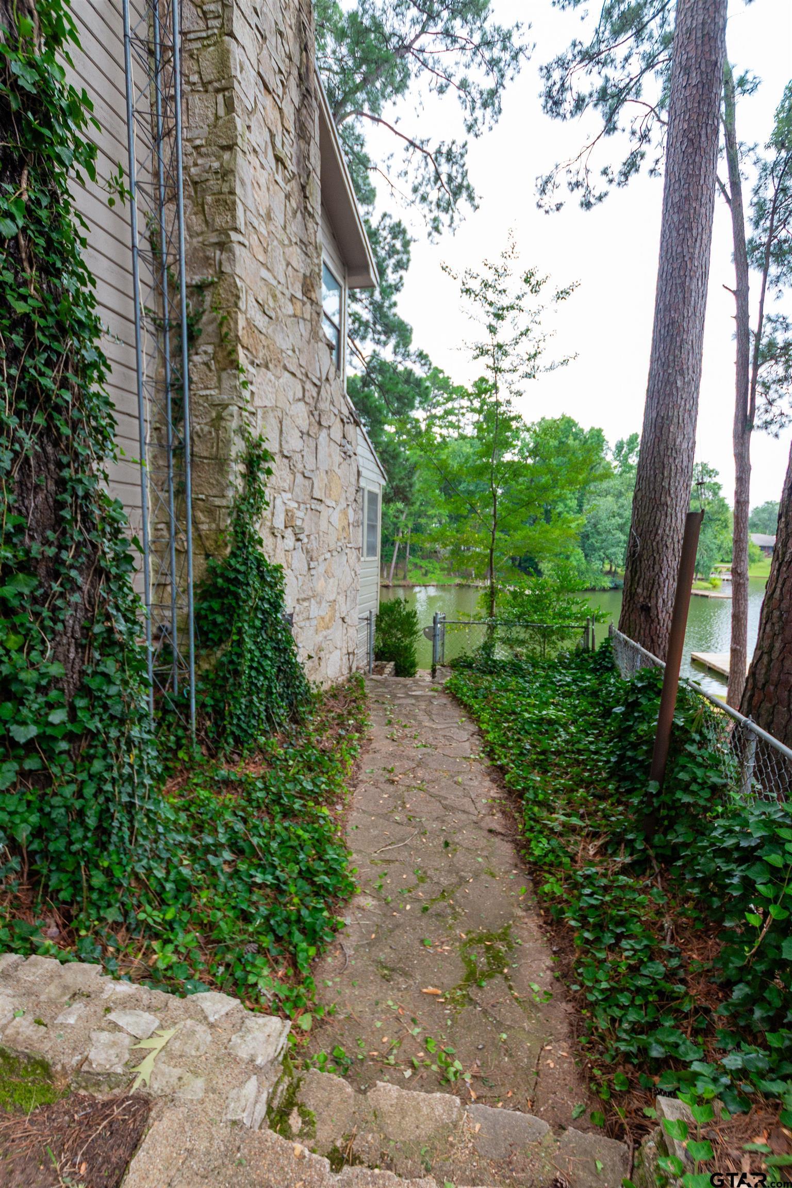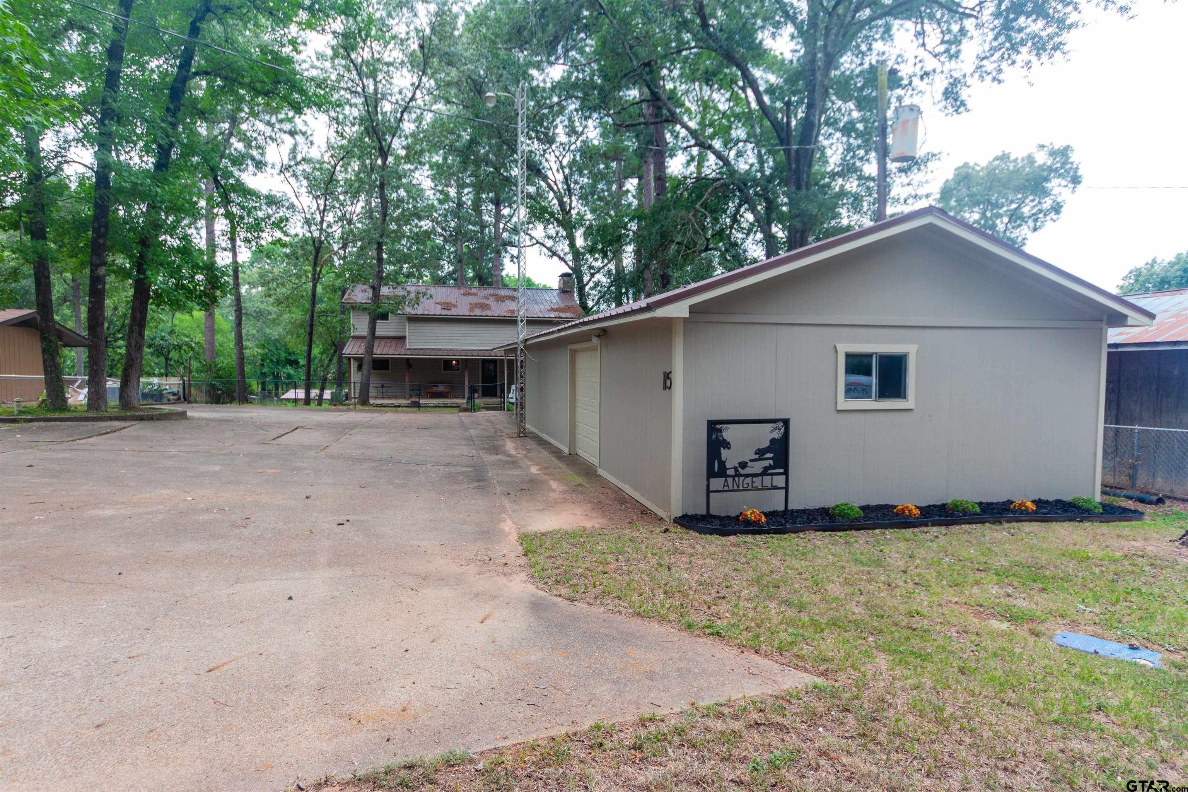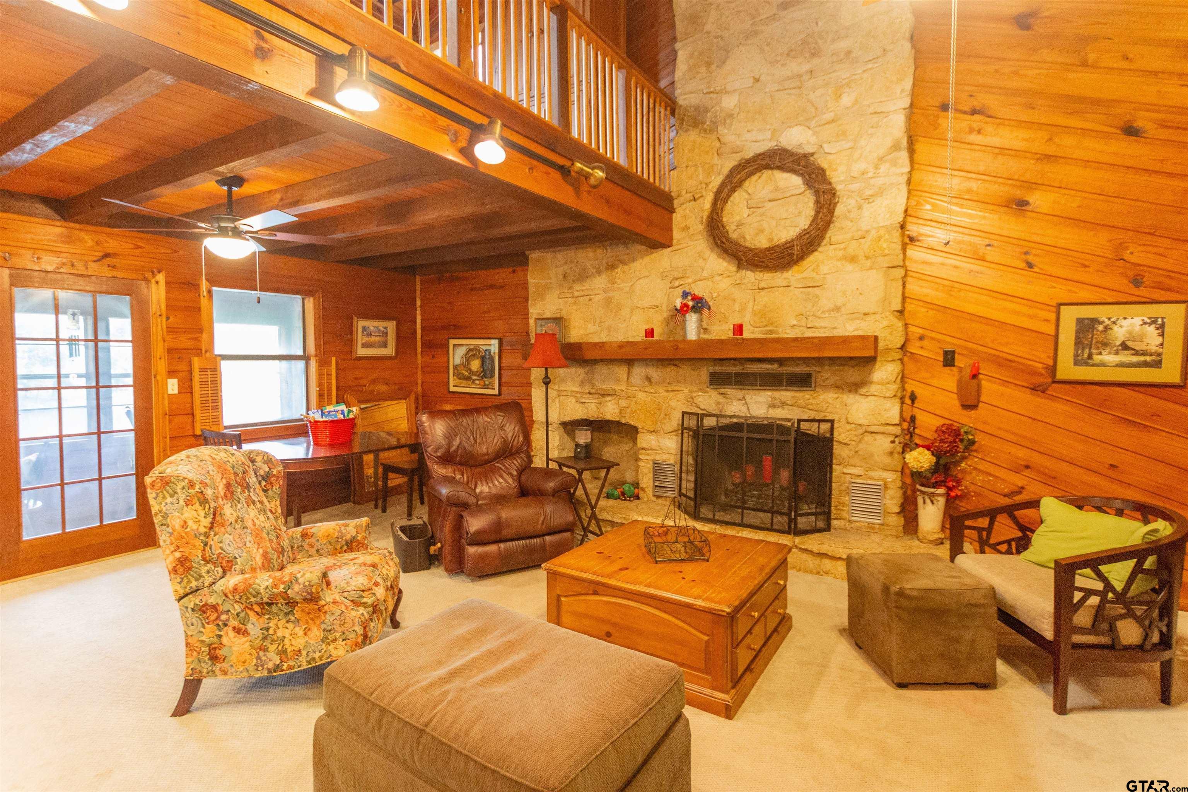Loading
Waterfront
115 lago vista ln
Jacksonville, TX 75766
$500,000
3 BEDS 2 BATHS
2,440 SQFTResidential - Single Family
Waterfront




Bedrooms 3
Total Baths 2
Full Baths 2
Square Feet 2440
Status Active
MLS # 25011402
County Cherokee
More Info
Category Residential - Single Family
Status Active
Square Feet 2440
MLS # 25011402
County Cherokee
Step into timeless character and lakeside charm with this unique 3-bedroom, 2-bathroom, 2-story home offering 2,440 square feet of living space. From the moment you enter, you’re greeted by rich wood panel walls, a stunning stone fireplace, and a dramatic spiral staircase that leads to a spacious second floor. The large, carpeted living room is perfect for relaxing or entertaining, while the kitchen and dining area are bright and inviting, featuring classic saloon-style doors that add a touch of vintage flair. Upstairs, an open loft-style area overlooks the main living space below and offers endless possibilities for a game room, office, or additional living space. Enjoy year-round relaxation in the enclosed sunroom with a private hot tub, or head outside to the expansive deck that leads directly to the lake. Whether you're hosting guests or just soaking in the view, the covered boat slip and large deck make lake days easy and enjoyable. With a large carport/garage and extended driveway area, there’s plenty of room for parking, guests, and toys. This one-of-a-kind home combines rustic charm, space, and serene waterfront living—don’t miss your chance to make it yours!
Location not available
Exterior Features
- Style Traditional
- Siding Siding
- Exterior Patio Covered, Porch
- Roof Aluminum/Metal
- Garage Yes
- Garage Description Garage: 1
- Water Public
- Sewer Conventional Septic
- Lot Dimensions 76X76
- Lot Description Water/Lakefront, Rectangular
Interior Features
- Appliances Range/Oven-Electric, Dishwasher, Microwave
- Heating Central/Electric
- Cooling Central Electric
- Basement Pier and Beam
- Fireplaces Description One Wood Burning
- Living Area 2,440 SQFT
- Year Built 1978
- Stories 2 Stories
Neighborhood & Schools
- Subdivision Byrd Branch
- Elementary School West Side
- Middle School Jacksonville
- High School Jacksonville
Financial Information
Additional Services
Internet Service Providers
Listing Information
Listing Provided Courtesy of RE/MAX Professionals
Listing Agent Rebecca Burks
The data for this listing came from the Greater Tyler Association of REALTORS MLS
Listing data is current as of 01/21/2026.


 All information is deemed reliable but not guaranteed accurate. Such Information being provided is for consumers' personal, non-commercial use and may not be used for any purpose other than to identify prospective properties consumers may be interested in purchasing.
All information is deemed reliable but not guaranteed accurate. Such Information being provided is for consumers' personal, non-commercial use and may not be used for any purpose other than to identify prospective properties consumers may be interested in purchasing.