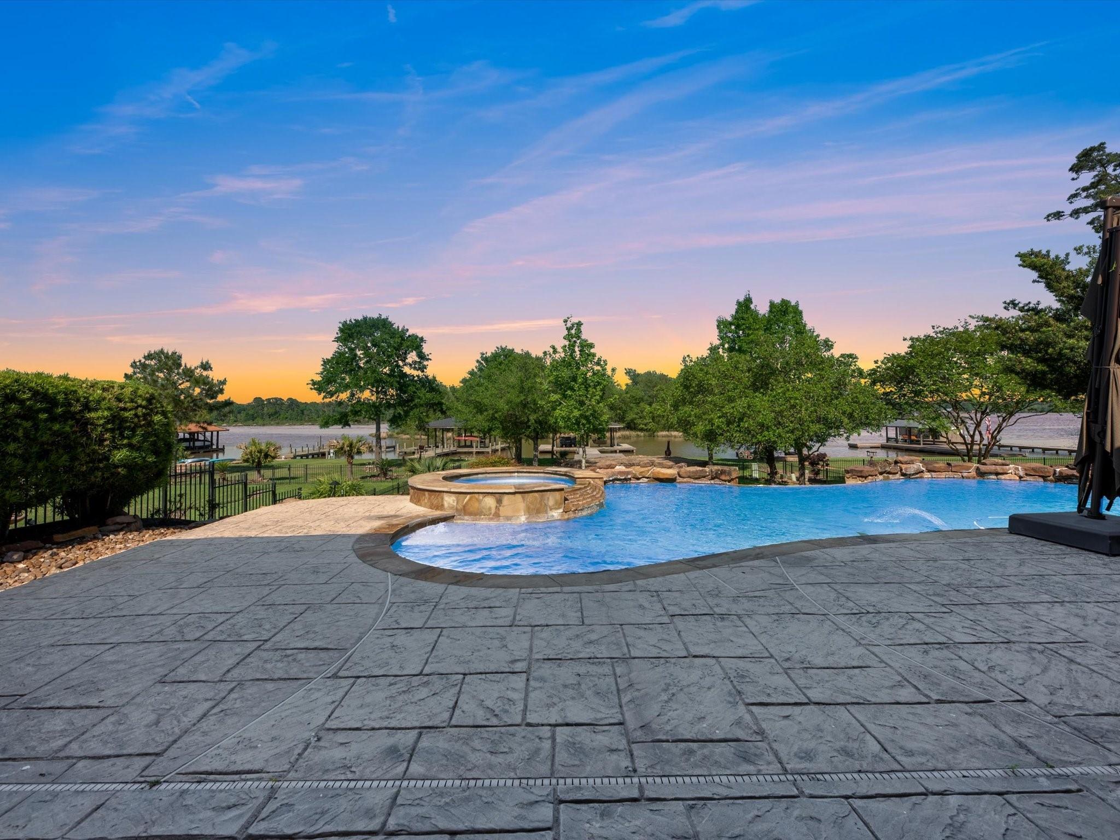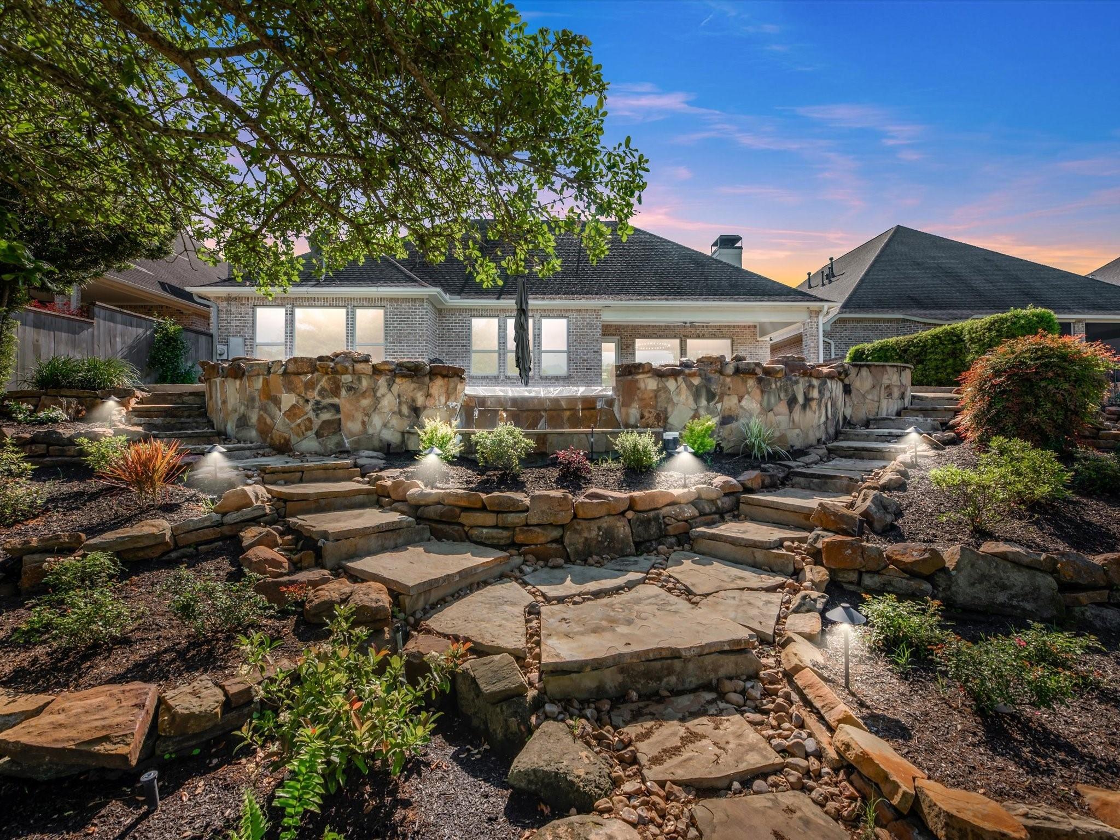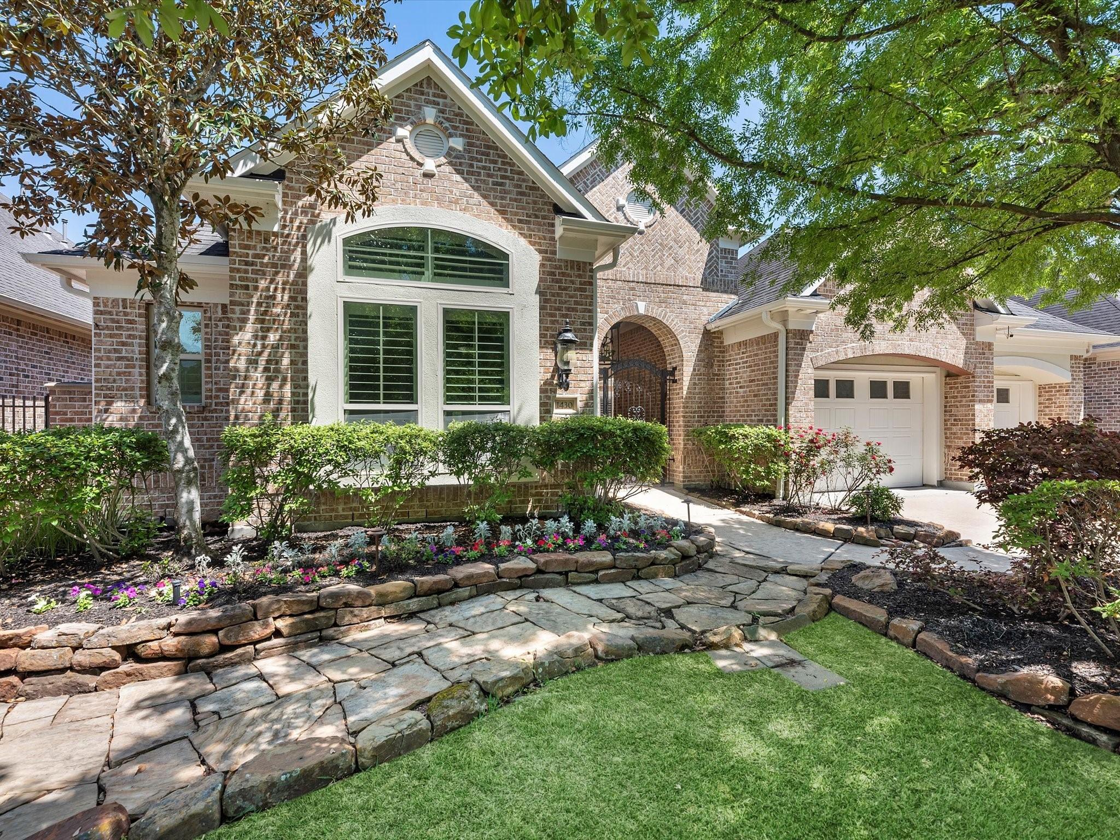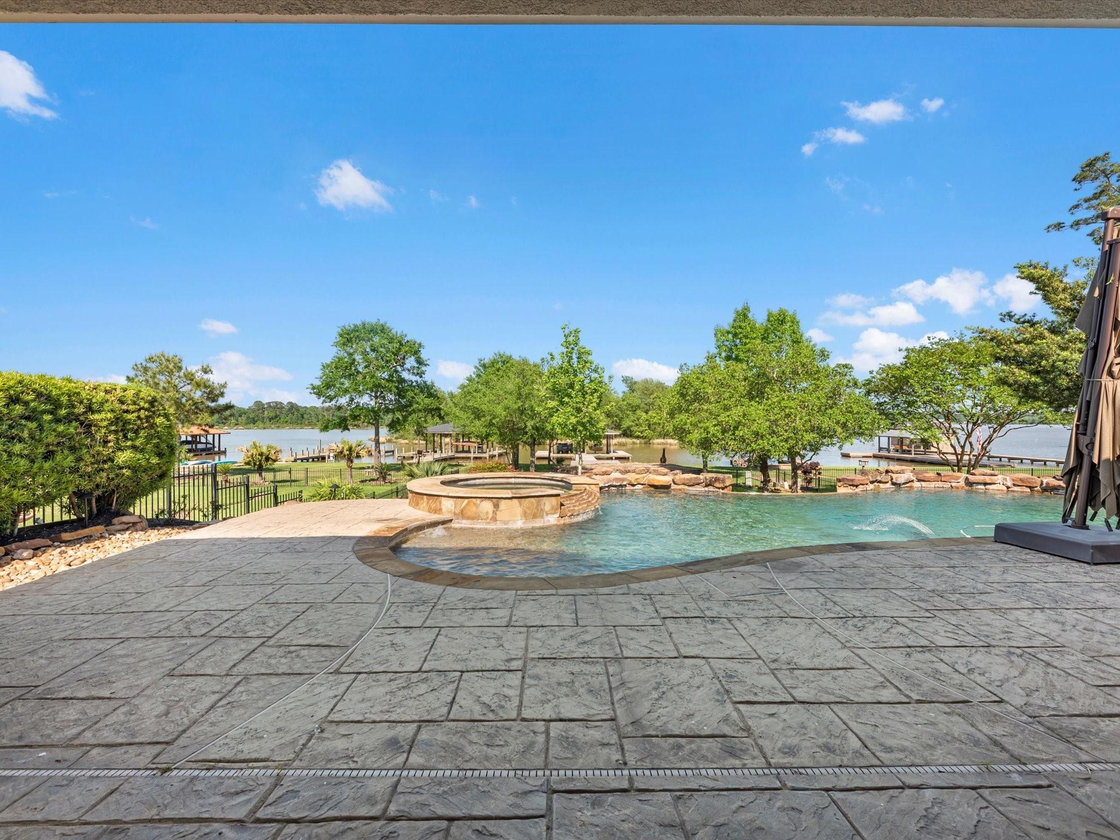Loading
Waterfront
1430 baron grove drive
Houston, TX 77345
$1,150,000
3 BEDS 3 BATHS
3,597 SQFT0.31 AC LOTResidential - Single Family
Waterfront




Bedrooms 3
Total Baths 3
Full Baths 2
Square Feet 3597
Acreage 0.3125
Status Active
MLS # 48432569
County Harris
More Info
Category Residential - Single Family
Status Active
Square Feet 3597
Acreage 0.3125
MLS # 48432569
County Harris
One-of-a-kind single-story lakefront retreat offering luxury, comfort, and breathtaking water views! This fully renovated home features a brand new roof, high-end fixtures, and designer finishes throughout. The open-concept layout is bright and inviting, with large windows that frame panoramic lake views and fill the home with natural light. The gourmet kitchen impresses with quartz countertops, stainless-steel appliances, custom cabinetry, and a spacious island perfect for entertaining. The elegant primary suite offers a spa-inspired bath with dual vanities, a soaking tub, and a walk-in shower. Step outside to your own paradise—an infinity-edge pool that appears to spill into the lake, a beautiful travertine courtyard, and a fully equipped outdoor kitchen. Enjoy a leveled backyard, private boathouse, and bulkhead for easy water access. A bonus room off the garage adds flexibility for an office, gym, or media room. Luxury lake living at its finest!
Location not available
Exterior Features
- Style Traditional, PatioHome
- Construction Single Family
- Siding Brick, Stucco
- Exterior CoveredPatio, Deck, Fence, HotTubSpa, SprinklerIrrigation, OutdoorKitchen, Porch, Patio, PrivateYard
- Roof Composition
- Garage Yes
- Garage Description Attached, Garage
- Water Public
- Sewer PublicSewer
- Lot Description Subdivision, Views, Waterfront, BacksToGreenbeltPark, PondOnLot
Interior Features
- Appliances DoubleOven, Dishwasher, GasCooktop, Disposal, Microwave, EnergyStarQualifiedAppliances, Refrigerator
- Heating Central, Gas
- Cooling CentralAir, Electric, AtticFan
- Fireplaces 2
- Fireplaces Description GasLog, Outside
- Living Area 3,597 SQFT
- Year Built 2007
Neighborhood & Schools
- Subdivision Royal Shores Patio Homes Sec 02
- Elementary School WILLOW CREEK ELEMENTARY SCHOOL (HUMBLE)
- Middle School RIVERWOOD MIDDLE SCHOOL
- High School KINGWOOD HIGH SCHOOL
Financial Information
- Parcel ID 129-857-003-0001
Additional Services
Internet Service Providers
Listing Information
Listing Provided Courtesy of The Closers Real Estate Group
© Copyright 2026 Houston Realtors Information Service, Inc. - Certain information contained herein is derived from information which is the property of, and copyrighted by, Houston Realtors Information Service, Inc.
Listing data is current as of 02/06/2026.


 All information is deemed reliable but not guaranteed accurate. Such Information being provided is for consumers' personal, non-commercial use and may not be used for any purpose other than to identify prospective properties consumers may be interested in purchasing.
All information is deemed reliable but not guaranteed accurate. Such Information being provided is for consumers' personal, non-commercial use and may not be used for any purpose other than to identify prospective properties consumers may be interested in purchasing.