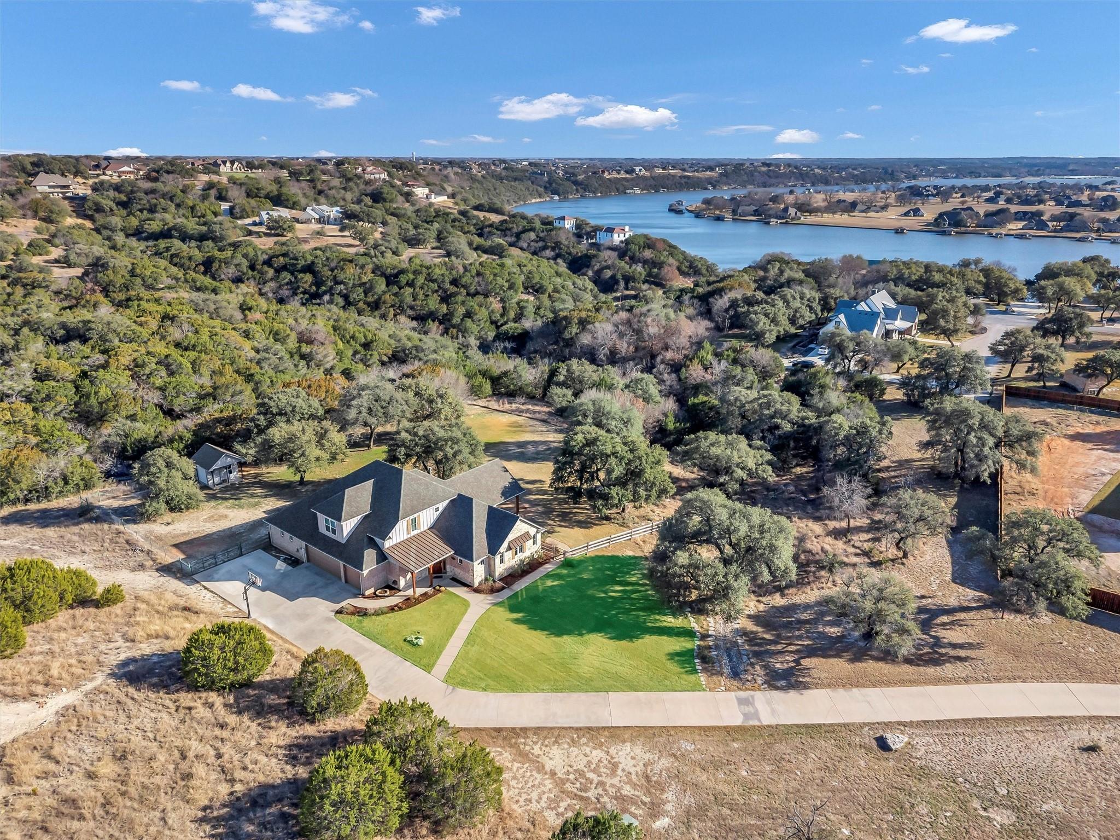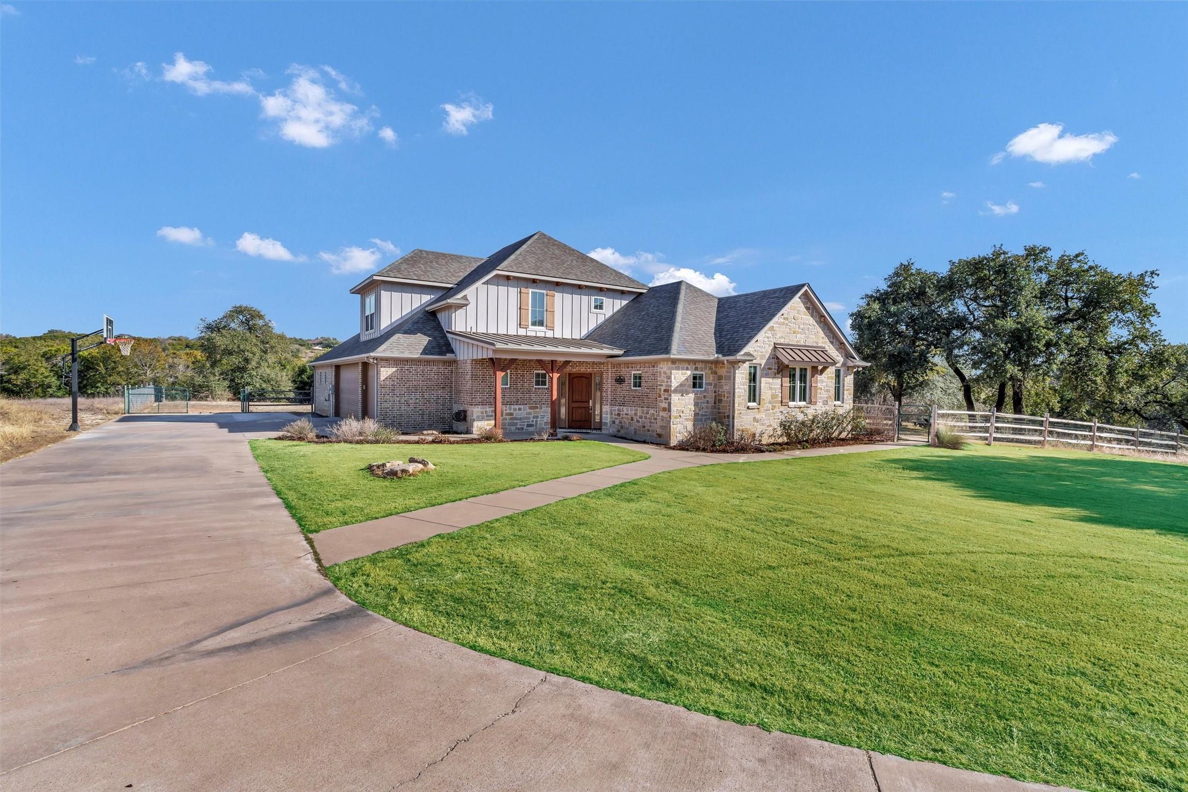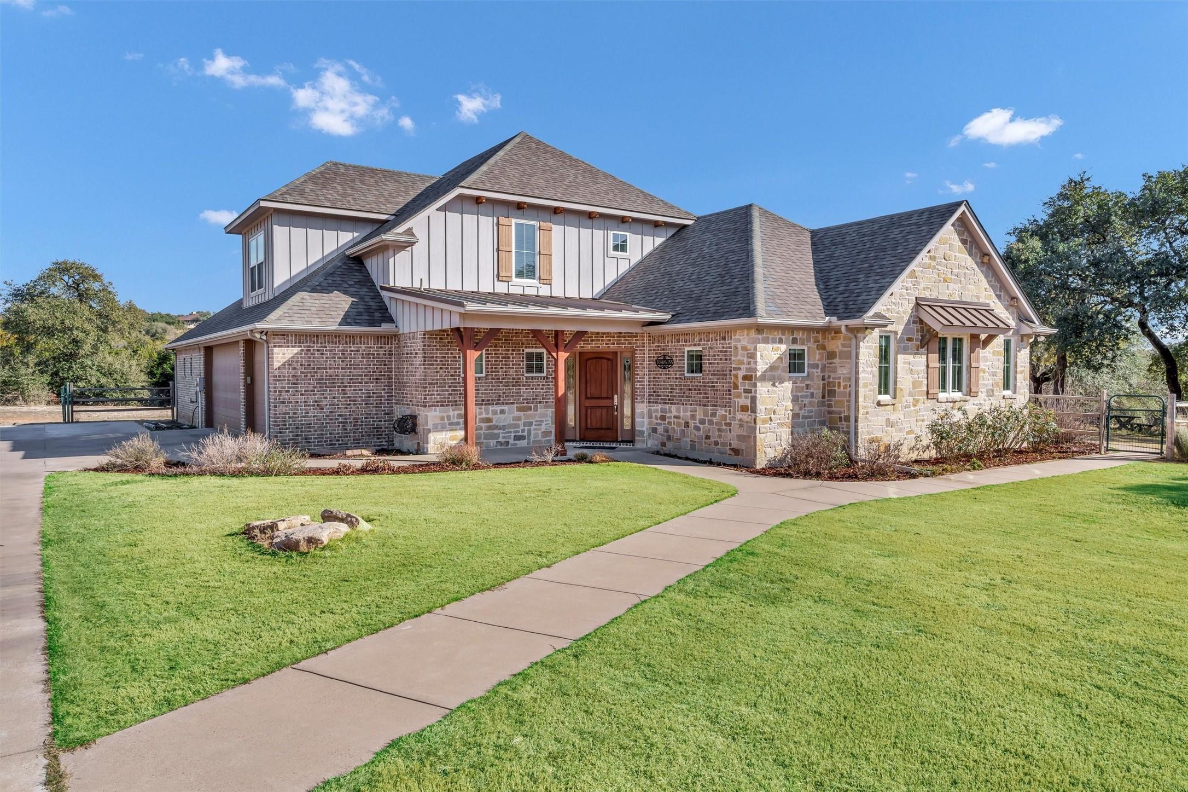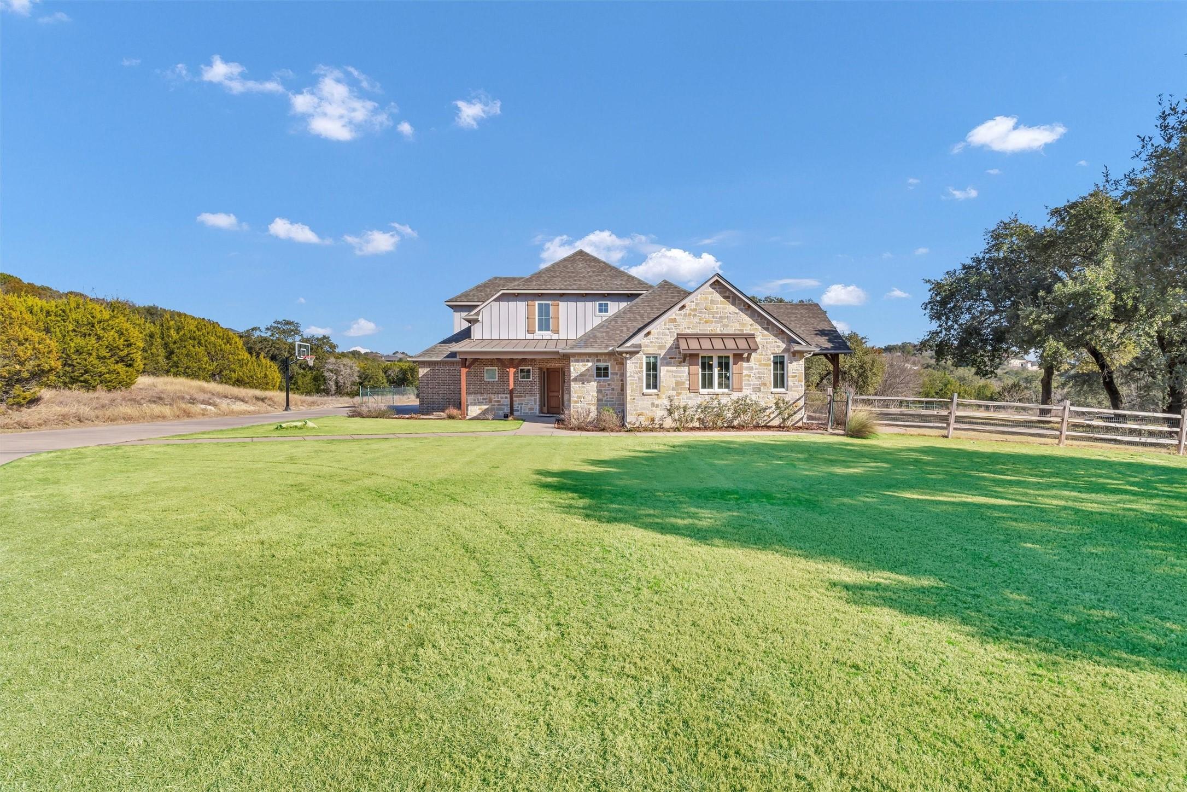Loading
New Listing
2701 alta vista court
Granbury, TX 76049
$799,900
5 BEDS 4 BATHS
3,427 SQFT4.09 AC LOTResidential - Single Family
New Listing




Bedrooms 5
Total Baths 4
Full Baths 3
Square Feet 3427
Acreage 4.098
Status Active
MLS # 21166152
County Hood
More Info
Category Residential - Single Family
Status Active
Square Feet 3427
Acreage 4.098
MLS # 21166152
County Hood
Rare find - 5 bedrooms, 4 baths with a 3 car garage on 4 acres with NO HOA! Kitchen has a massive granite island made for entertaining with double oven, gas stove, huge walk-in pantry and all the prep area you could dream of. Main-floor primary bedroom features oversized walk-in closet with convenient walkthrough to oversized laundry. 2 additional bedrooms downstairs, 2 more upstairs with bonus room and tons of storage throughout including walk-in attic. New roof, new water heater and new dishwasher. Take your meals outside on the large covered patio w complete privacy in your fenced backyard with room for a pool, greenhouse, playground, pets and anything else your heart desires. Minutes from Lake Granbury as well as Historic Downtown Granbury
Location not available
Exterior Features
- Style Traditional, Detached
- Construction Single Family
- Siding Brick, Rock, Stone
- Exterior Lighting, RainGutters
- Roof Composition
- Garage Yes
- Garage Description DoorMulti, Garage, GarageDoorOpener, Oversized, Paved, GarageFacesSide
- Water CommunityCoop
- Sewer AerobicSeptic
- Lot Description Acreage, BackYard, Lawn, Landscaped
Interior Features
- Appliances SomeGasAppliances, BuiltInGasRange, ConvectionOven, DoubleOven, Dishwasher, ElectricOven, ElectricWaterHeater, GasCooktop, Disposal, GasRange, IceMaker, Microwave, PlumbedForGas, Range, SomeCommercialGrade, VentedExhaustFan, WaterPurifier
- Heating Central, Electric, EnergyStarQualifiedEquipment, Fireplaces, HeatPump
- Cooling CentralAir, CeilingFans, EnergyStarQualifiedEquipment, HeatPump
- Fireplaces 1
- Fireplaces Description GasLog, LivingRoom, Masonry, Stone
- Living Area 3,427 SQFT
- Year Built 2016
Neighborhood & Schools
- Subdivision Alta Vista Estates II
- Elementary School Emma Roberson
- Middle School Granbury
- High School Granbury
Financial Information
- Parcel ID R000000071
Additional Services
Internet Service Providers
Listing Information
Listing Provided Courtesy of Brazos River Realty, LLC - (817) 240-6163
Listing Agent Shayla Dempsey
 | Listings identified with the North Texas Real Estate Information Systems logo are provided courtesy of the NTREIS Internet Data Exchange Program. Information Is Believed To Be Accurate But Not Guaranteed. © 2026 North Texas Real Estate Information Systems, Inc. |
Listing data is current as of 02/02/2026.


 All information is deemed reliable but not guaranteed accurate. Such Information being provided is for consumers' personal, non-commercial use and may not be used for any purpose other than to identify prospective properties consumers may be interested in purchasing.
All information is deemed reliable but not guaranteed accurate. Such Information being provided is for consumers' personal, non-commercial use and may not be used for any purpose other than to identify prospective properties consumers may be interested in purchasing.