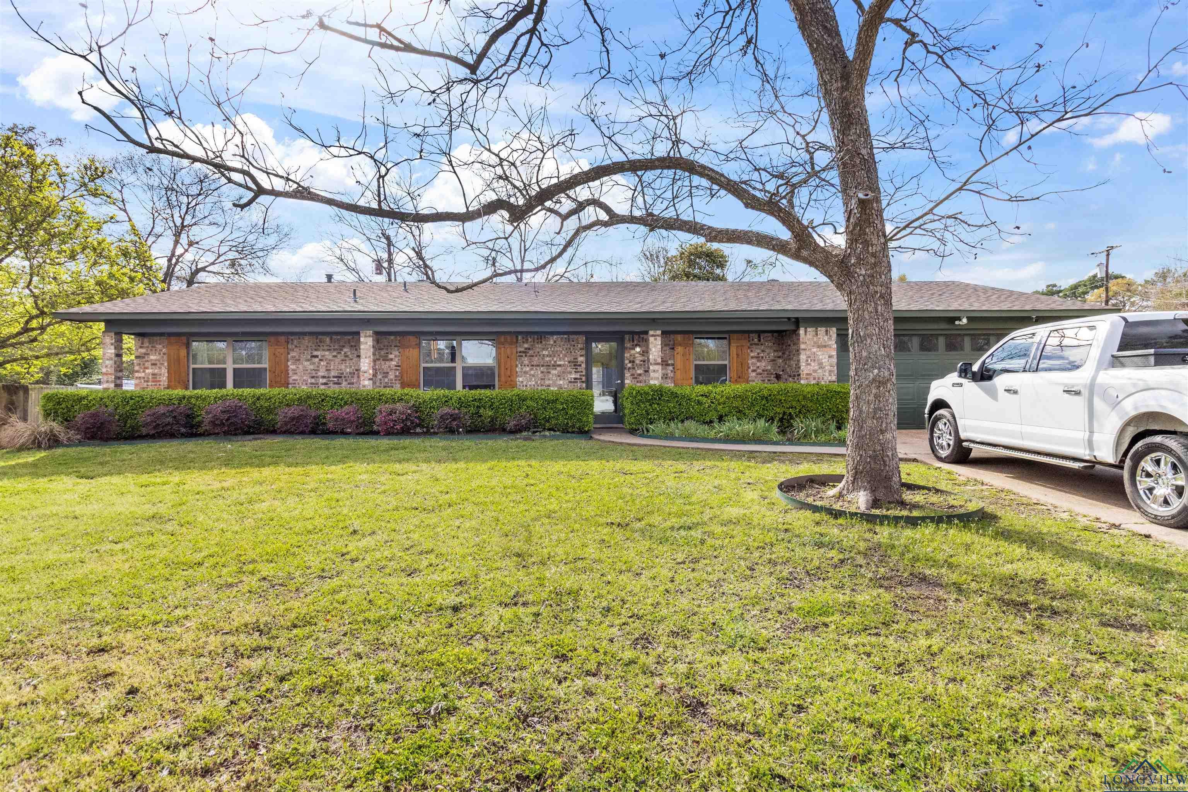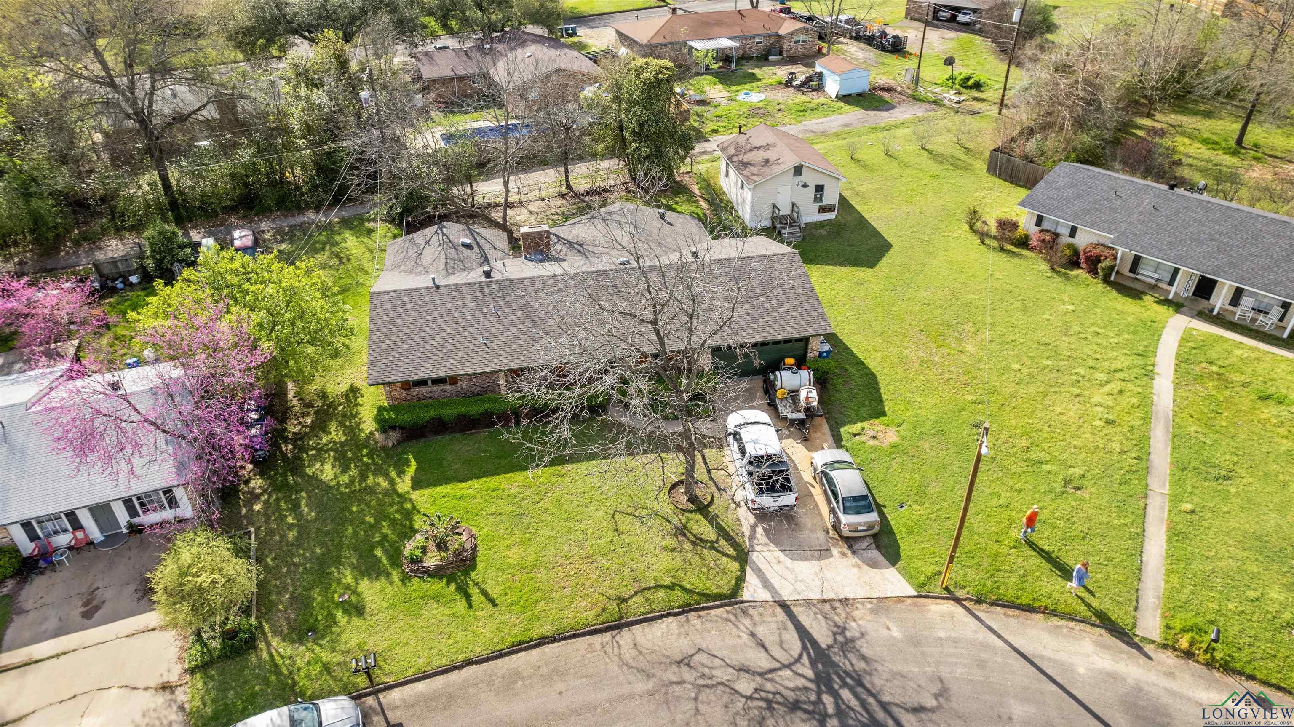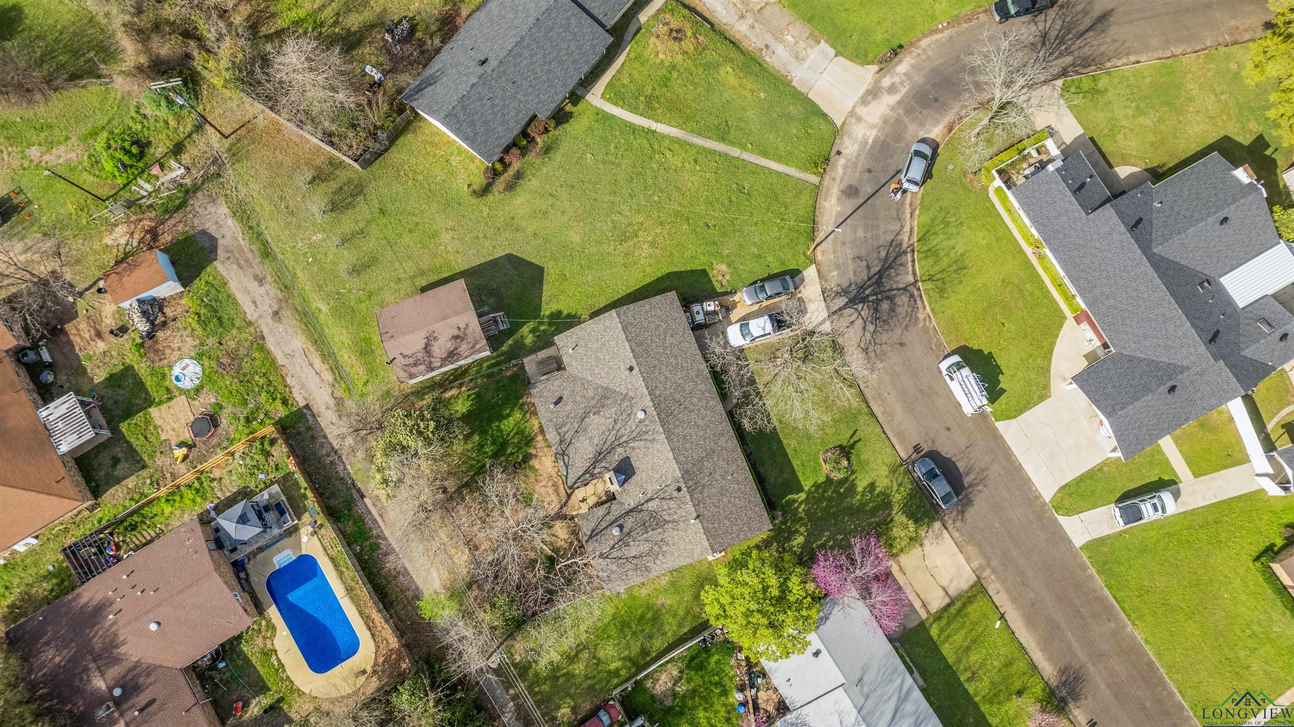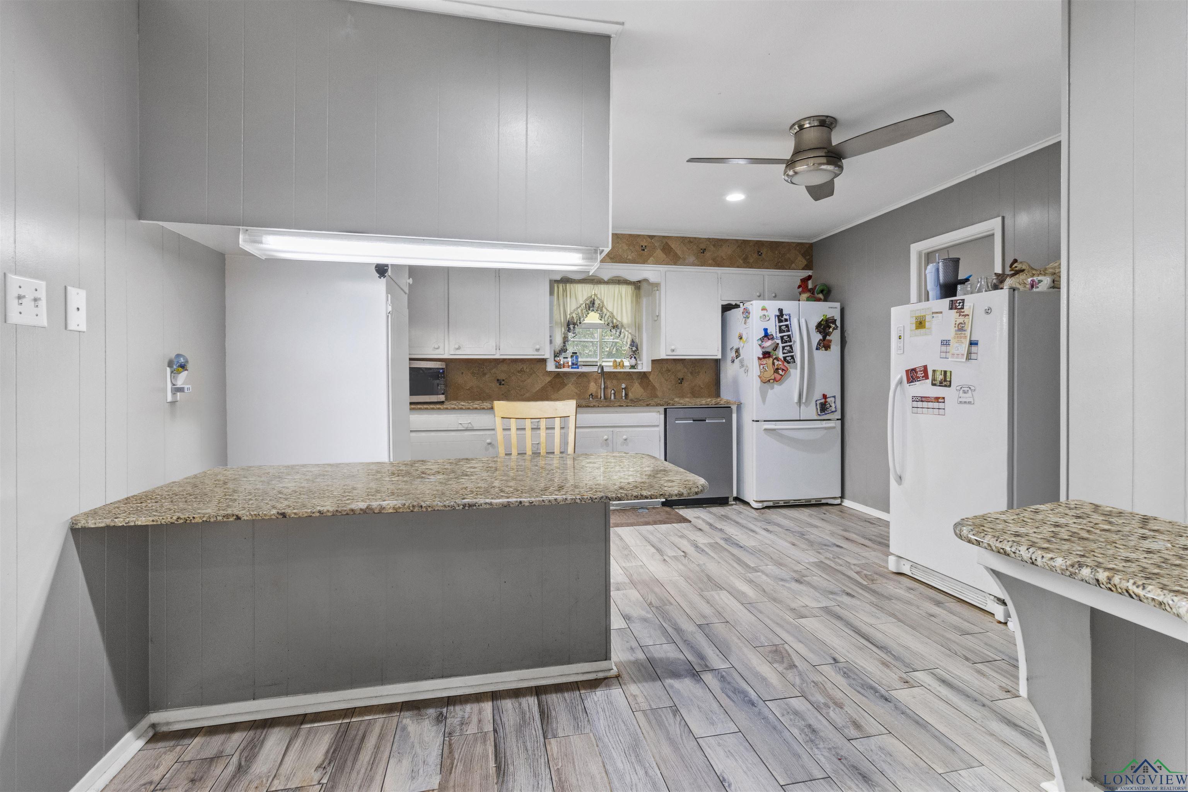Lake Homes Realty
1-866-525-34661035 chevy chase st.
Gladewater, TX 75647
$231,000
3 BEDS 2 BATHS
2,358 SQFT0.36 AC LOTResidential - Single Family




Bedrooms 3
Total Baths 2
Full Baths 2
Square Feet 2358
Acreage 0.36
Status ACTIVE
MLS # 20257127
County Upshur
More Info
Category Residential - Single Family
Status ACTIVE
Square Feet 2358
Acreage 0.36
MLS # 20257127
County Upshur
Welcome to this beautifully maintained 3-bedroom, 2-bath home in the heart of Gladewater ISD! Featuring 2,358 sq. ft. of comfortable living space on an oversized 0.36-acre lot, this property offers both charm and functionality. The spacious layout includes a bonus sunroom that’s fully heated and cooled, perfect for year-round relaxation or an additional living area. The kitchen boasts granite countertops, ample cabinetry, and flows nicely into a separate dining area—ideal for family meals or entertaining guests. You’ll also appreciate the dedicated laundry room and two-car garage for added convenience. The primary suite is truly impressive—featuring a massive bedroom with its own separate living area, offering the perfect setup for a private retreat, home office, or even a potential mother-in-law suite. Outside, a large workshop building provides space for hobbies, projects, or additional storage. Nestled in a well-established and desirable neighborhood, this home offers both comfort and location appeal. Don’t miss this opportunity to own a spacious, move-in-ready property in Gladewater ISD—schedule your showing today!
Location not available
Exterior Features
- Style Traditional
- Construction Traditional
- Siding Brick
- Exterior Patio Open, Storage Building, Workshop, Gutter(s)
- Roof Composition
- Garage Yes
- Garage Description Front Entry, Door with Opener
- Water Public Water, Public Sewer
- Sewer Public Water, Public Sewer
- Lot Dimensions 0.36 Acres
- Lot Description Landscaped
Interior Features
- Appliances Elec Range/Oven, Oven-Electric, Dishwasher, Disposal, Refrigerator, Pantry, Granite Counter Tops
- Heating Central Electric
- Cooling Central Electric
- Fireplaces Description One Woodburning, Living Room
- Living Area 2,358 SQFT
- Year Built 1973
- Stories 1 Story
Neighborhood & Schools
- School Disrict Gladewater ISD
Financial Information
- Parcel ID 13028
Additional Services
Internet Service Providers
Listing Information
Listing Provided Courtesy of Julie Woods & Associate RE Firm
IDX provided courtesy of Longview Area Assoc of Realtors via Lake Homes Realty
Listing data is current as of 02/20/2026.


 All information is deemed reliable but not guaranteed accurate. Such Information being provided is for consumers' personal, non-commercial use and may not be used for any purpose other than to identify prospective properties consumers may be interested in purchasing.
All information is deemed reliable but not guaranteed accurate. Such Information being provided is for consumers' personal, non-commercial use and may not be used for any purpose other than to identify prospective properties consumers may be interested in purchasing.