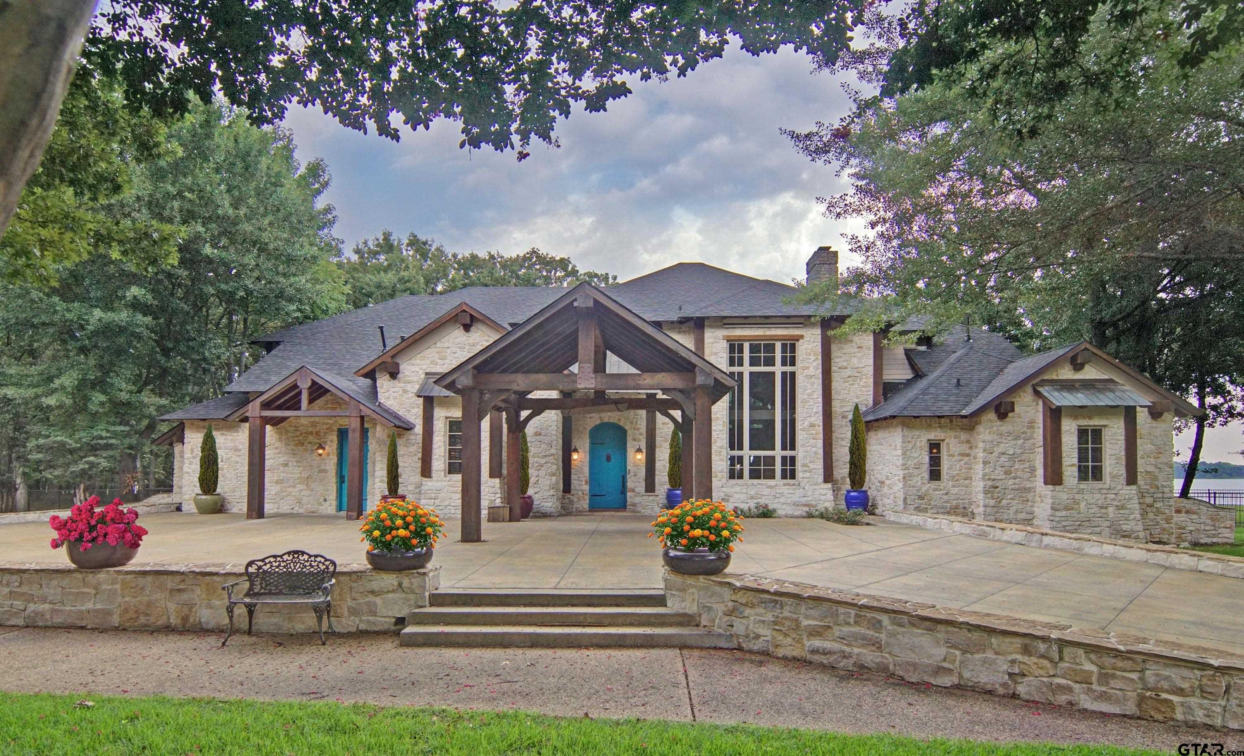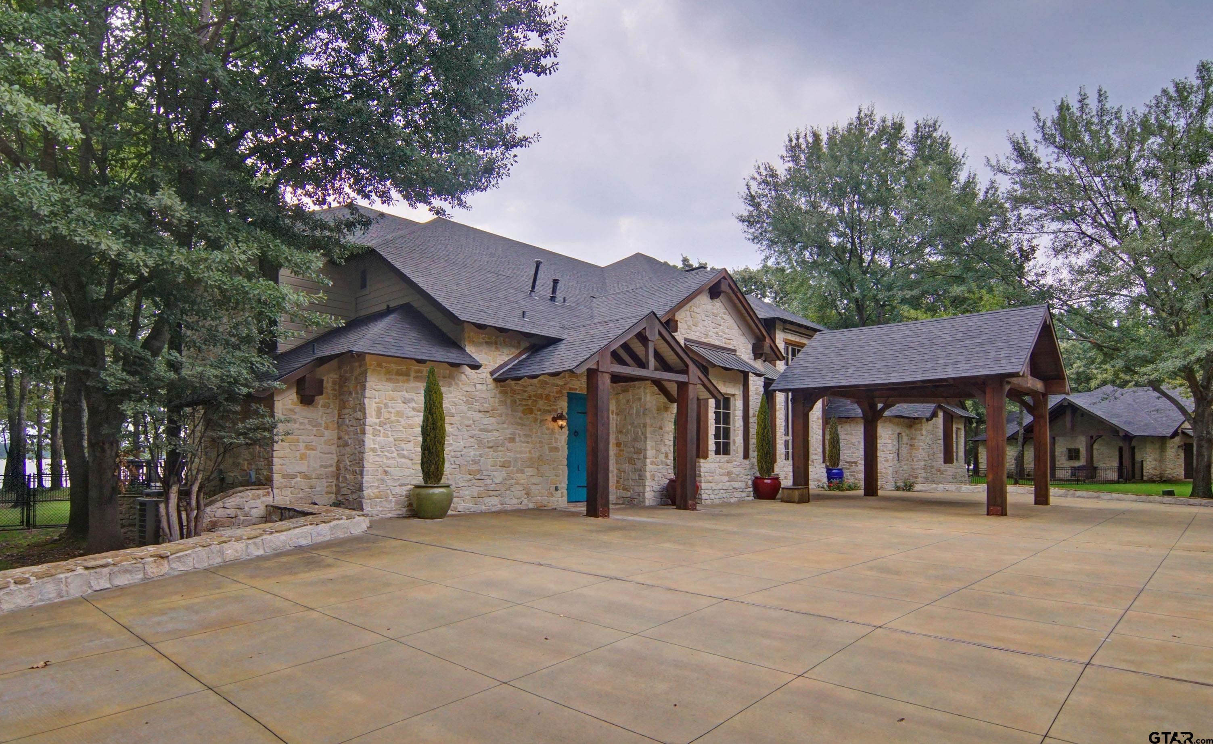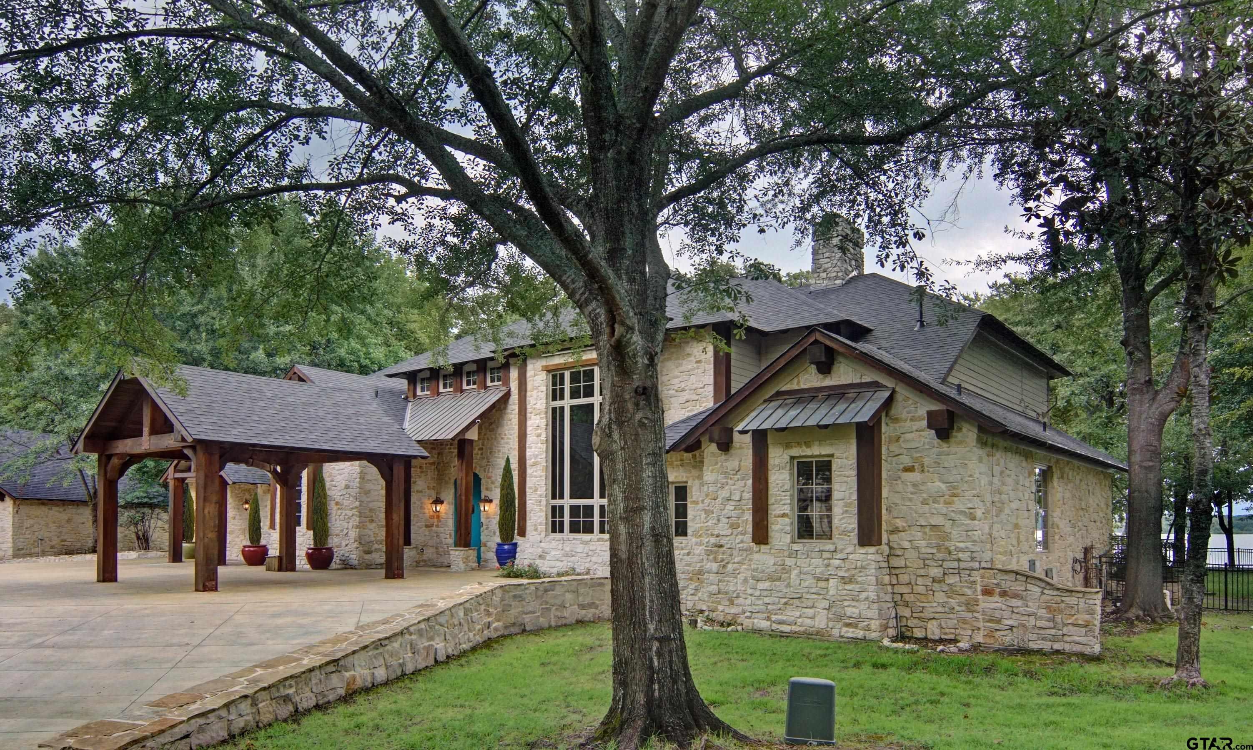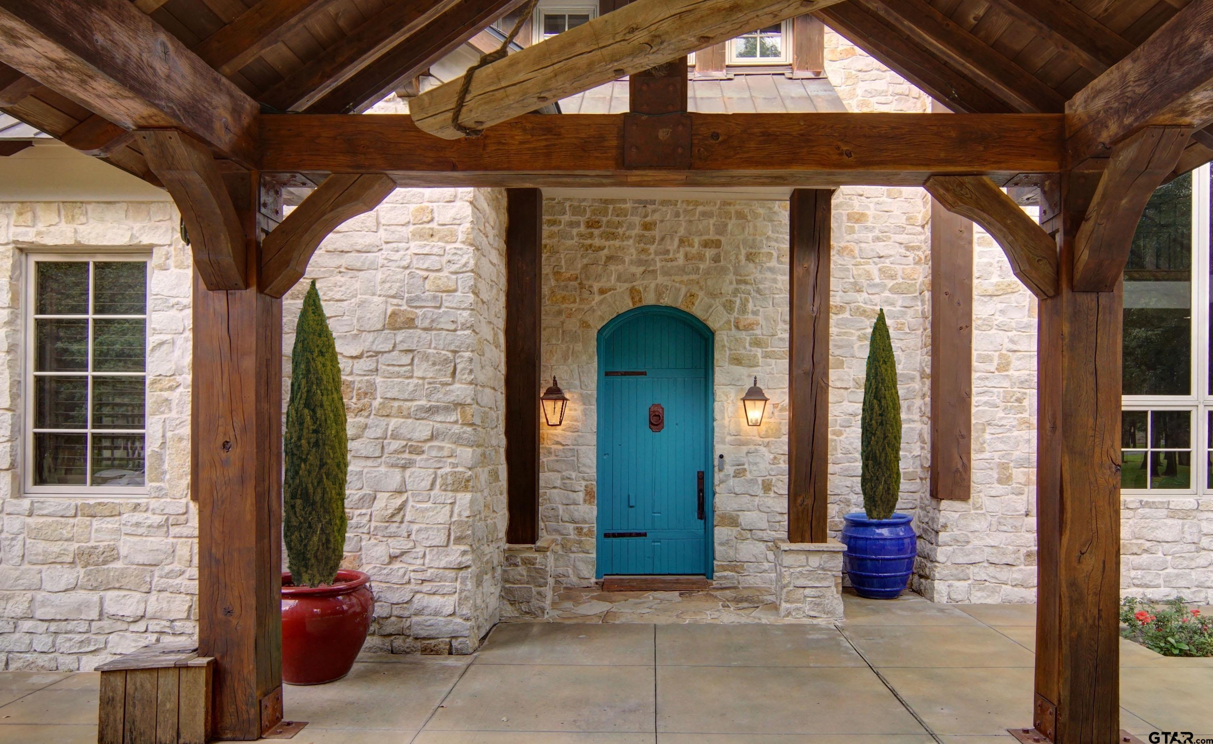Loading
Waterfront
1288 pr 5980
Yantis, TX 75497
$2,450,000
4 BEDS 5 BATHS
4,527 SQFT2.45 AC LOTResidential - Single Family
Waterfront




Bedrooms 4
Total Baths 5
Full Baths 4
Square Feet 4527
Acreage 2.45
Status Active
MLS # 25013493
County Wood
More Info
Category Residential - Single Family
Status Active
Square Feet 4527
Acreage 2.45
MLS # 25013493
County Wood
A lifestyle of casual elegance defines this stunning custom lakefront estate inside the prestigious Links at Land’s End on world-famous Lake Fork. Quietly tucked away with its own private entrance, this one-of-a-kind property offers a serene sanctuary surrounded by beautifully landscaped grounds, majestic oak trees, and abundant wildlife. The home’s dramatic great room is the heart of the residence, boasting a soaring 20-foot ceiling, massive wood-burning fireplace, and floor-to-ceiling windows framed by 16" white oak and red oak timbers shipped from Washington State. From here, breathtaking panoramic views of the lake, the multi-tiered deck, and the property’s 1,150 feet of shoreline unfold in every direction. The gourmet kitchen is a chef’s dream, designed to accommodate entertaining on any scale with high-end appliances, granite counters, custom cabinetry, and walk-in pantry. Your guests will find comfort in three private ensuites; each designed for relaxation and privacy. Outdoor living is equally exceptional, with a multi-level deck highlighted by a stone-bordered pond…a gas fire pit, and endless views of Lake Fork. The short pier and private boat launch give direct lake access for fishing, boating, and sunset watching….part of everyday life. Two oversized garages…one provides room for vehicles, equipment, and golf carts…the second garage boasts two drive-through bays leading directly to the launch. Additional features include a whole-house water filtration system, surround sound, large safe, and smart design for effortless living. As Members of The Links at Land’s End…residents also enjoy access to one of the top-ranked golf courses in the country, a community pool, clubhouse, and on-site dining at Jackie’s Pub. Built for both grand entertaining and private escapes, this custom home offers a rare combination of craftsmanship, natural beauty, and resort-style amenities. If you’ve been searching for the perfect Lake Fork lifestyle, you’ll find nothing better!
Location not available
Exterior Features
- Style Ranch
- Siding Stone/Rock, Other/See Remarks
- Exterior Security Gate, Patio Open, Deck Open, Sprinkler System, Balcony, Security Lighting, Gutter(s), Landscape Lighting
- Roof Composition
- Garage Yes
- Garage Description Garage: 4
- Water Cooperative
- Sewer Aerobic Septic Sys
- Lot Description Water/Lakefront, Cul-De-Sac, Wooded, Subdivision Lot, Waterview
Interior Features
- Appliances Dishwasher, Disposal, Microwave, Pantry, Refrigerator, Oven-Electric, Cooktop-Gas, Island
- Heating Central/Gas, Zoned, Fireplace, Propane
- Cooling Central Electric, Zoned-3 or more
- Basement Slab, Pilings
- Fireplaces Description One Wood Burning,Two or More,Gas Starter,Gas Logs,Gas Only,Exterior,Brick,Stone
- Living Area 4,527 SQFT
- Year Built 2000
- Stories 2 Stories
Neighborhood & Schools
- Subdivision Land's End
- Elementary School Yantis
- Middle School Yantis
- High School Yantis
Financial Information
Additional Services
Internet Service Providers
Listing Information
Listing Provided Courtesy of Signature Properties, LLC-Lake Fork
Listing Agent Paul Tibbets
The data for this listing came from the Greater Tyler Association of REALTORS MLS
Listing data is current as of 10/28/2025.


 All information is deemed reliable but not guaranteed accurate. Such Information being provided is for consumers' personal, non-commercial use and may not be used for any purpose other than to identify prospective properties consumers may be interested in purchasing.
All information is deemed reliable but not guaranteed accurate. Such Information being provided is for consumers' personal, non-commercial use and may not be used for any purpose other than to identify prospective properties consumers may be interested in purchasing.