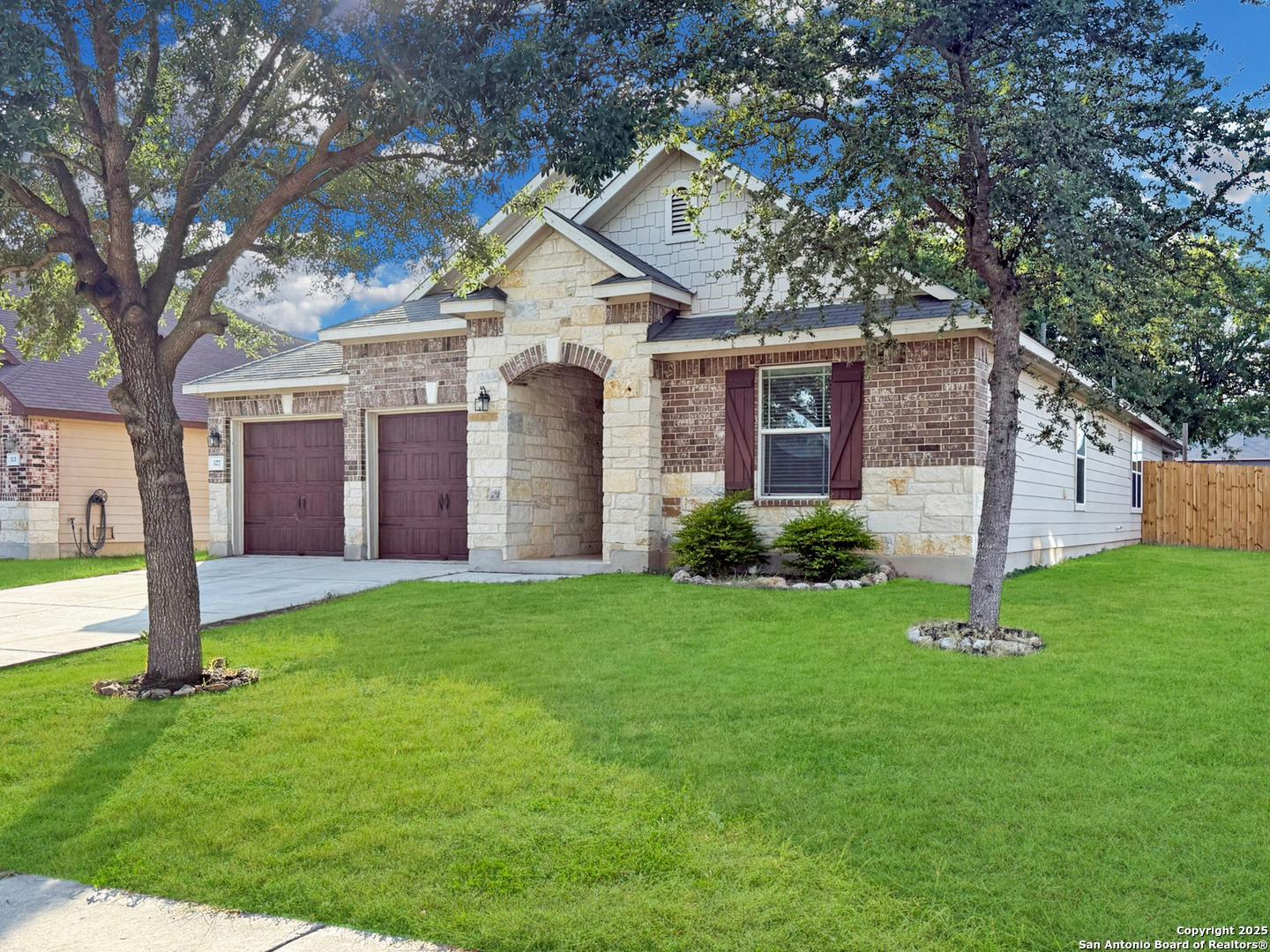327 joshua hill
New Braunfels, TX 78130
4 BEDS 2-Full 1-Half BATHS
0.17 AC LOTResidential - Single Family

Bedrooms 4
Total Baths 3
Full Baths 2
Acreage 0.17
Status Off Market
MLS # 1893045
County Guadalupe
More Info
Category Residential - Single Family
Status Off Market
Acreage 0.17
MLS # 1893045
County Guadalupe
This home features a spacious foyer leading to an open-concept living, dining, and kitchen area, creating an airy feel. The kitchen includes an island, ample counter space, and a pantry. Consistent flooring and a harmonious color palette unify these spaces. The primary suite offers a generous layout with a walk-in closet and a private bathroom featuring custom tile work. Two additional bedrooms are located near the entrance, one with a built-in loft, sharing a conveniently placed bathroom. A laundry area is also easily accessible. A well-lit home office near the entryway provides a private workspace for clients without disturbing the main living areas. Outdoor living is enhanced by an oversized covered patio and a fire pit, ideal for family gatherings. The backyard offers privacy with no direct neighbors. The home is conveniently located off HWY 46, minutes from shopping and dining. Discounted rate options and no lender fee future refinancing may be available for qualified buyers of this home.
Location not available
Exterior Features
- Style Two Story
- Construction Two Story
- Siding Clay
- Roof Clay
- Garage Yes
- Garage Description Three Car Garage
- Water Water System, Sewer System
- Sewer Water System, Sewer System
Interior Features
- Appliances Ceiling Fans, Chandelier, Washer Connection, Dryer Connection, Cook Top, Built-In Oven, Self-Cleaning Oven, Gas Cooking, Disposal, Dishwasher, Ice Maker Connection, Water Softener (owned), Electric Water Heater, Solid Counter Tops, Double Ovens, Custom Cabinets
- Heating Central
- Cooling Two Central
- Basement Slab
- Fireplaces Description Not Applicable
- Year Built 2014
- Stories Two
Neighborhood & Schools
- Subdivision CAPROCK
- School Disrict Comal
- Elementary School Call District
- Middle School Call District
- High School Call District
Financial Information
- Parcel ID 1G0435400404100000


 All information is deemed reliable but not guaranteed accurate. Such Information being provided is for consumers' personal, non-commercial use and may not be used for any purpose other than to identify prospective properties consumers may be interested in purchasing.
All information is deemed reliable but not guaranteed accurate. Such Information being provided is for consumers' personal, non-commercial use and may not be used for any purpose other than to identify prospective properties consumers may be interested in purchasing.