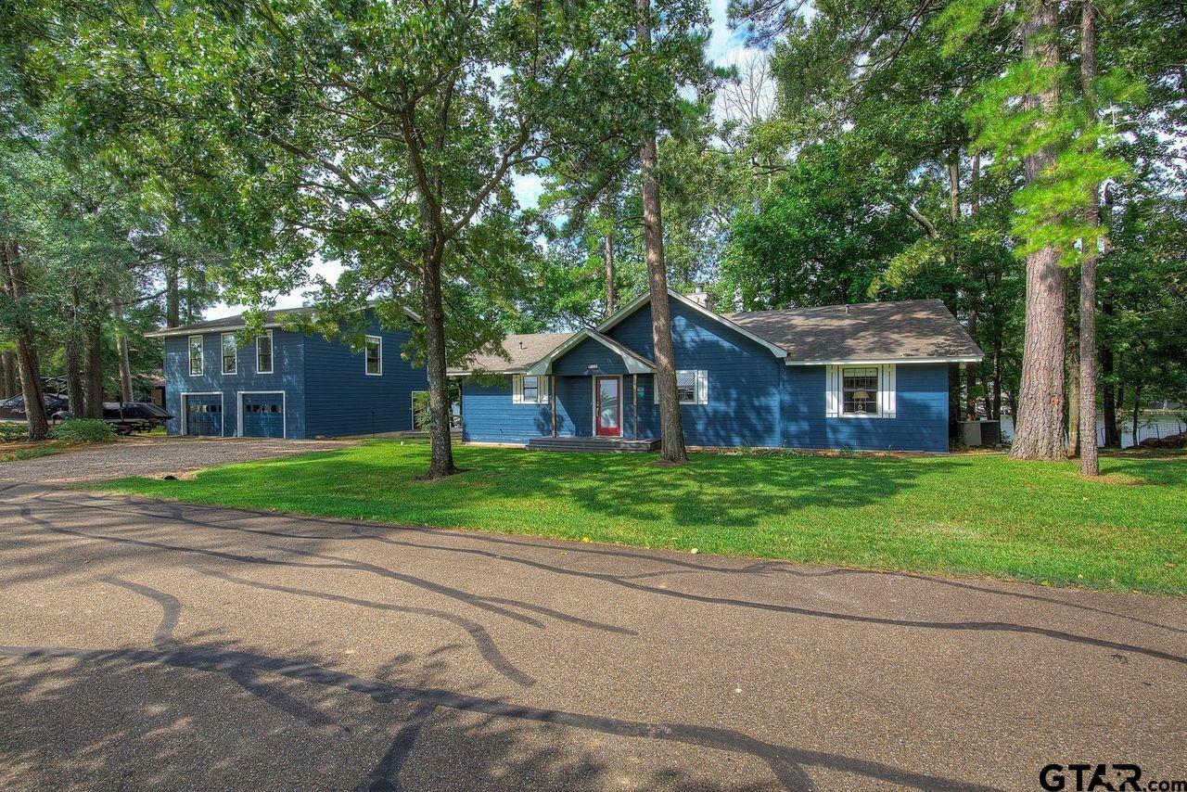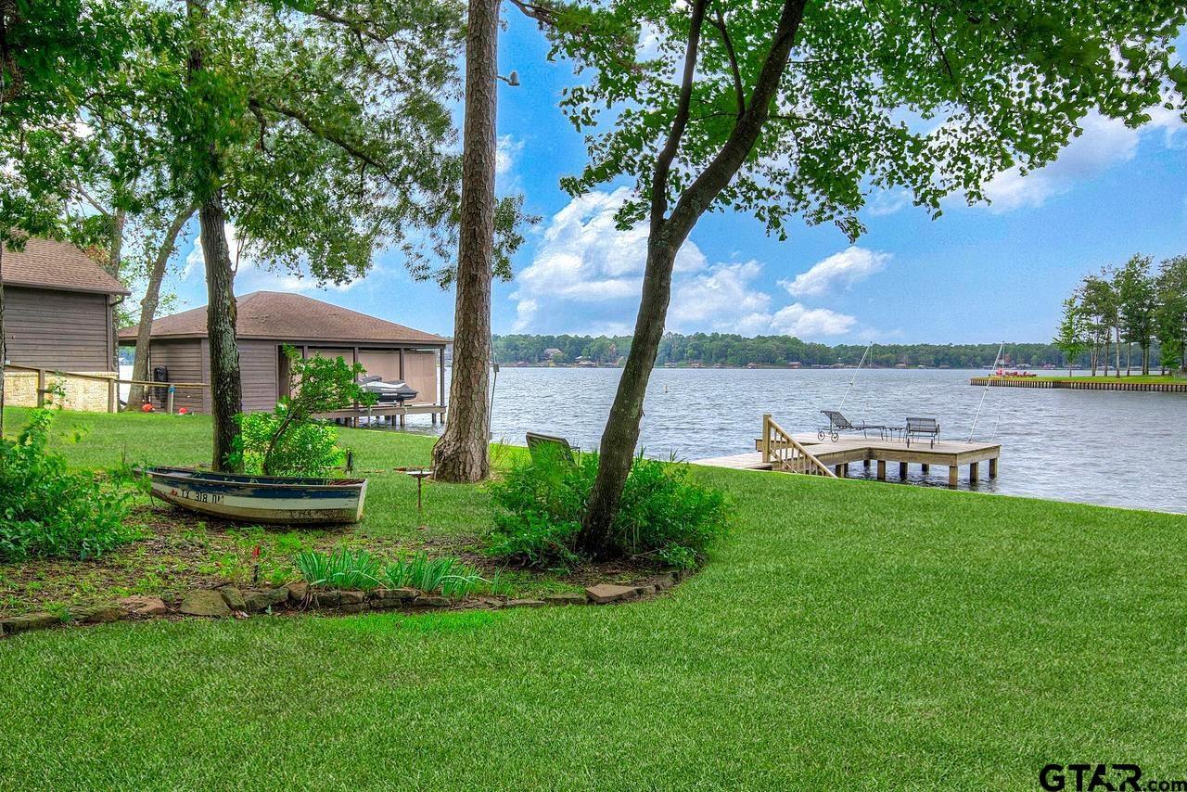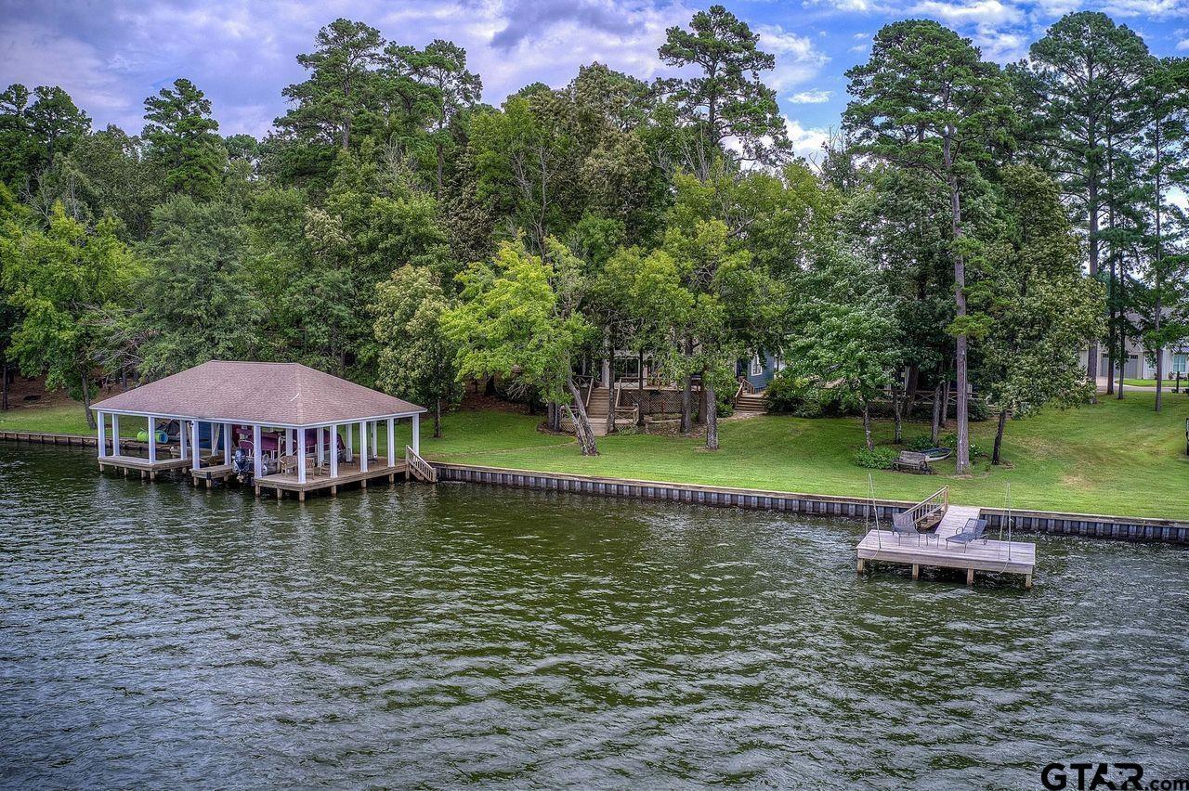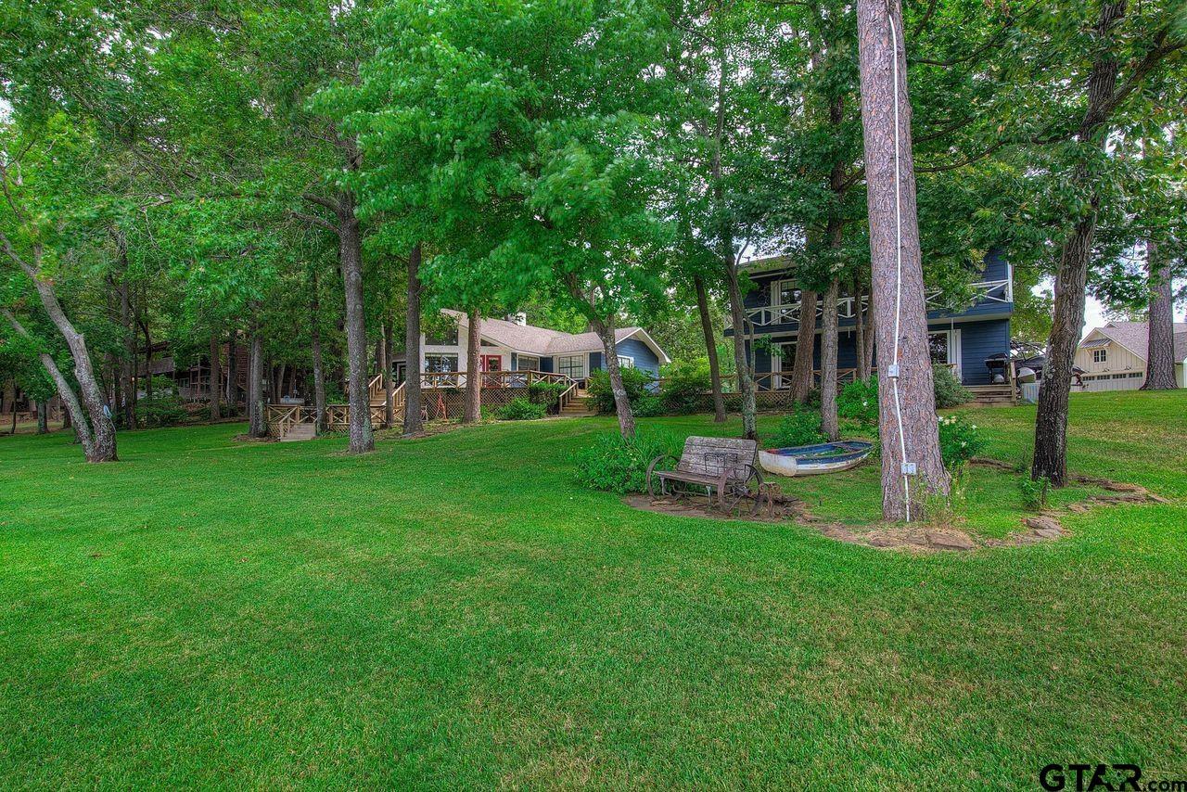Loading
Waterfront
510 trappers trail
Mt Vernon, TX 75457
$1,295,000
4 BEDS 3 BATHS
2,628 SQFTResidential - Single Family
Waterfront




Bedrooms 4
Total Baths 3
Full Baths 3
Square Feet 2628
Status Active
MLS # 25013156
County Franklin
More Info
Category Residential - Single Family
Status Active
Square Feet 2628
MLS # 25013156
County Franklin
What everyone has been searching for! This gorgeous home with a guest house in the desirable Tall Tree Subdivision sits on an absolutely incredible lake lot with main lake views and over 180 feet of shoreline. The main home offers just under 1,800 square feet of living space, highlighted by a spacious family room with floor to ceiling windows showcasing the breathtaking water views. The large kitchen with dining area is perfect for entertaining. The split primary suite features a private en-suite bathroom, while two generously sized secondary bedrooms share an updated full bath. Above the oversized garage, the guest suite provides an ideal retreat for family and friends. With plenty of room to sleep multiple guests, it includes a full bathroom and kitchenette for added convenience. The outdoor area is truly a dream, offering plenty of patio space off both the main home and guest suite. The boathouse is perfectly positioned to take in the best views of the lake and includes two boat slips and one jet ski slip. A separate fishing pier adds to the waterfront enjoyment. Residents of Tall Tree Subdivision enjoy excellent community amenities, including a sports court, swimming pool, clubhouse, and boat ramps. This property has it all, prime location, exceptional amenities, and a rare opportunity for lakefront living. Don’t wait! This one won’t last long.
Location not available
Exterior Features
- Style Cottage
- Siding Stone/Rock, Siding
- Exterior Pier & Deck, Patio Open, Patio Covered, Sprinkler System
- Roof Composition
- Garage Yes
- Garage Description Garage: 2
- Sewer Aerobic Septic Sys
- Lot Description Water/Lakefront
Interior Features
- Appliances Range/Oven-Electric, Dishwasher, Microwave, Pantry, Refrigerator
- Heating Central/Electric
- Cooling Central Electric
- Basement Pier and Beam
- Fireplaces Description One Wood Burning
- Living Area 2,628 SQFT
- Year Built 1984
- Stories 1 Story,Other/See Remarks
Neighborhood & Schools
- Subdivision Tall Tree
- Elementary School Mt Vernon
- Middle School Mt Vernon
- High School Mt Vernon
Financial Information
Additional Services
Internet Service Providers
Listing Information
Listing Provided Courtesy of Ramsey Realty Group - Lake Cypress Springs
Listing Agent Nicole Anderson
The data for this listing came from the Greater Tyler Association of REALTORS MLS
Listing data is current as of 02/01/2026.


 All information is deemed reliable but not guaranteed accurate. Such Information being provided is for consumers' personal, non-commercial use and may not be used for any purpose other than to identify prospective properties consumers may be interested in purchasing.
All information is deemed reliable but not guaranteed accurate. Such Information being provided is for consumers' personal, non-commercial use and may not be used for any purpose other than to identify prospective properties consumers may be interested in purchasing.