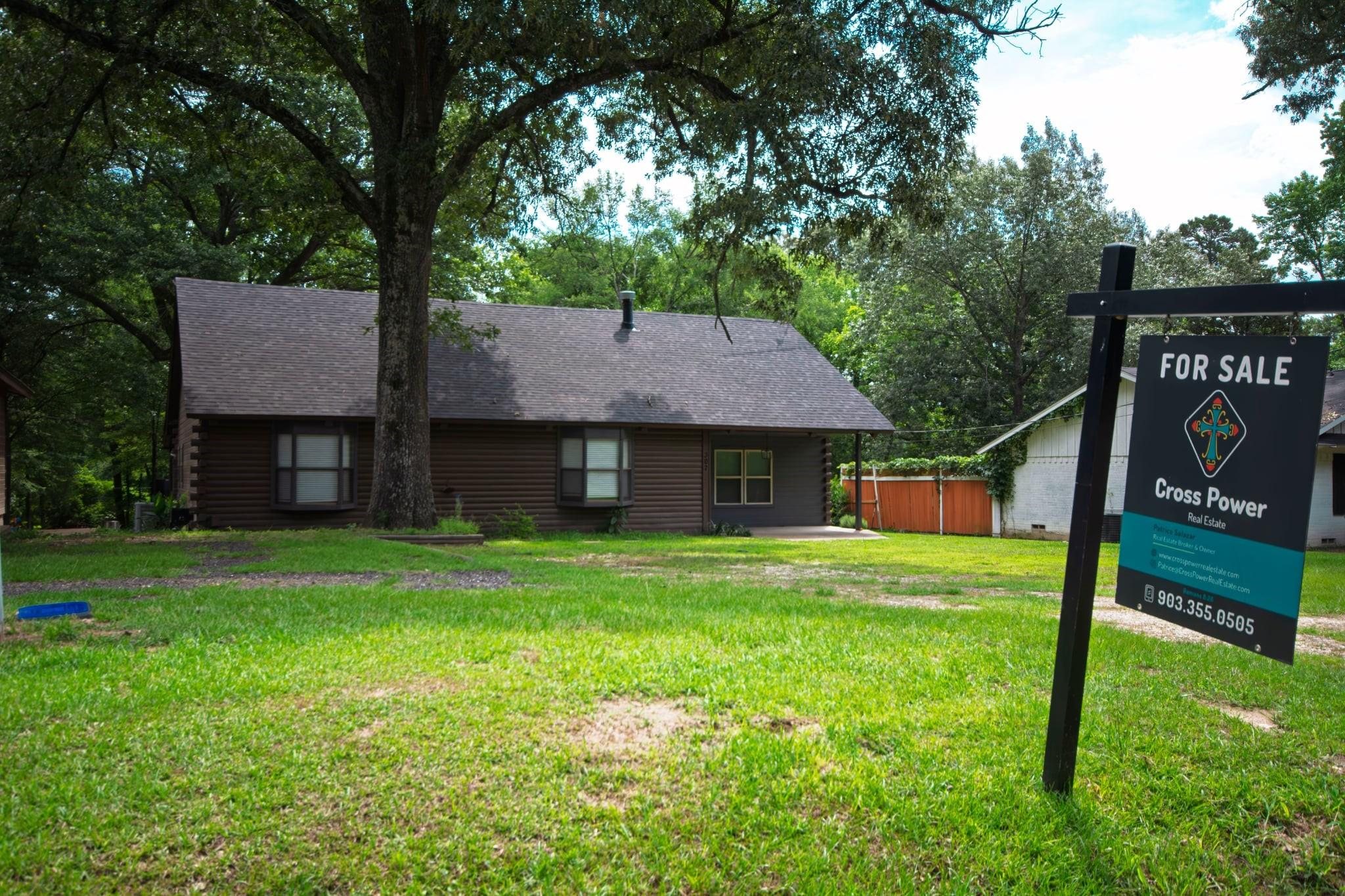307 s king lake road
Scroggins, TX 75480
4 BEDS 2-Full 1-Half BATHS
1.07 AC LOTResidential - Single Family

Bedrooms 4
Total Baths 3
Full Baths 2
Acreage 1.075
Status Off Market
MLS # 20848985
County Franklin (TX)
More Info
Category Residential - Single Family
Status Off Market
Acreage 1.075
MLS # 20848985
County Franklin (TX)
HIGHLY MOTIVATED SELLER SO BRING ALL OFFERS! SELLER FINANCING AVAILABLE with 10% down. Beautifully updated 4 bedroom 2.5 bath two-story log cabin on over one acre in a highly desirable gated lake community. Vaulted ceilings, gorgeous cedar walls, and exposed beams mixed with a modern flare of white walls and cedar molding. The 1,554 square feet open floor plan makes for a cozy but roomy living room with a wood burning fireplace surrounded by a beautiful and unique rock hearth. Upstairs you will find two comfortable bedrooms and a full bath as well as a loft area. Downstairs is the primary bedroom with two cedar closets and separate full bathroom with a walk-in shower. The sizable half bath is located downstairs. There is also a fourth bedroom or office area located downstairs. The laundry room is sized for pantry area, full washer and dryer, and extra refrigerator or freezer space. The galley-style kitchen has beautiful marble countertops and an island with room for bar seating and makes a great area for serving guests. The cabinetry is plentiful as well as many more built-in cabinets and shelving in the laundry room. The kitchen sports stainless steel appliances. The sunroom is just off the kitchen and dining area and runs the length of the house. You can maintain the heat or air with the separate wall ac unit. Off the sunroom is a newly built deck to watch the deer and squirrels as well as a generously sized hot tub for those cold starry nights. The 2-car garage has a separate man-cave, workshop, or storage area. For the fisherman, the boat ramp is within walking distance and one of the five private lakes is also very close by. The gated community of Kings Country offers a clubhouse with a rec room, tennis and basketball courts, a fenced in playground area, private boat ramp, swimming area, covered dock area, and five private lakes. Perfect for a weekend getaway or full time living. Listing agent is owner.
Location not available
Exterior Features
- Style Craftsman, ContemporaryModern, Detached, LogHome
- Construction Single Family
- Siding Cedar, Log, Concrete, WoodSiding
- Exterior Storage
- Roof Composition
- Garage Yes
- Garage Description 2
- Water Rural
- Sewer AerobicSeptic, SepticTank
- Lot Description BackYard, HardwoodTrees, Lawn, ManyTrees
Interior Features
- Appliances Dishwasher, ElectricCooktop, ElectricOven, Disposal, Microwave
- Heating Central, Electric, WoodStove
- Cooling CentralAir, CeilingFans, Electric, WindowUnits
- Fireplaces 1
- Year Built 1992
Neighborhood & Schools
- Subdivision Kings Country
- Elementary School Mt Vernon
- Middle School Mt Vernon
- High School Mt Vernon
Financial Information
- Parcel ID 9176


 All information is deemed reliable but not guaranteed accurate. Such Information being provided is for consumers' personal, non-commercial use and may not be used for any purpose other than to identify prospective properties consumers may be interested in purchasing.
All information is deemed reliable but not guaranteed accurate. Such Information being provided is for consumers' personal, non-commercial use and may not be used for any purpose other than to identify prospective properties consumers may be interested in purchasing.